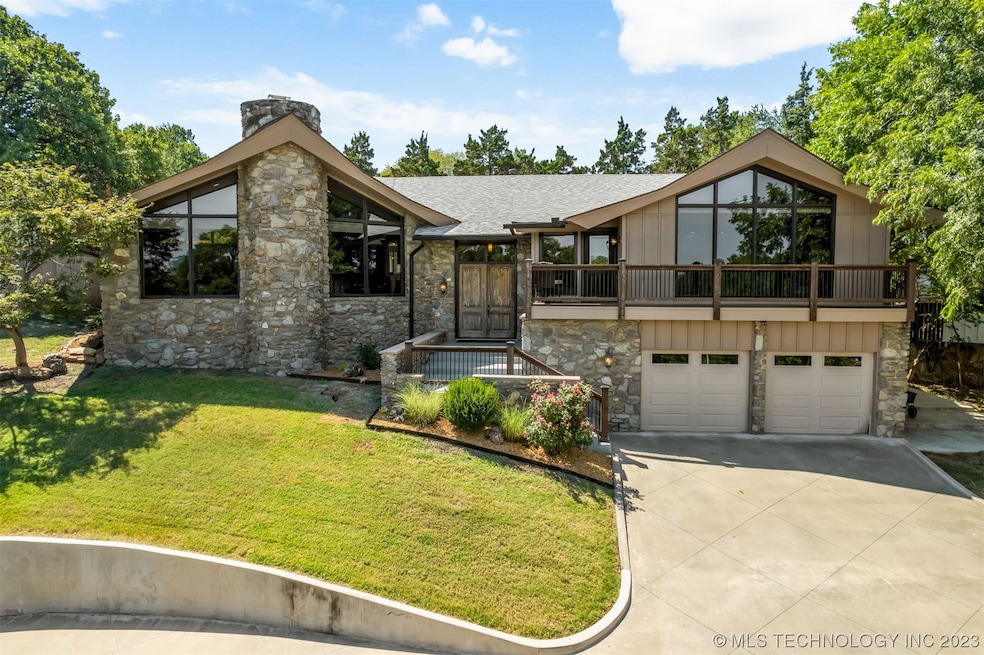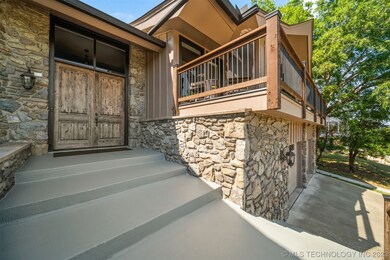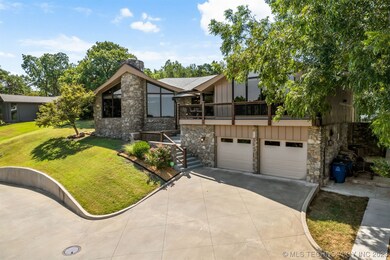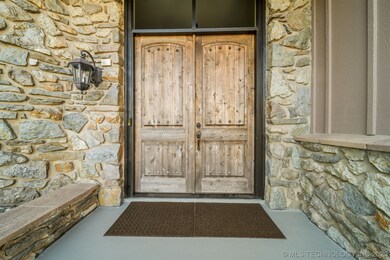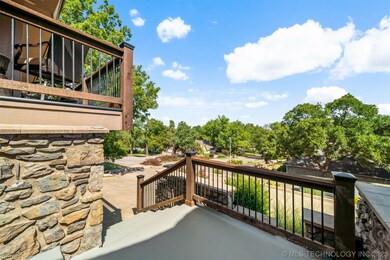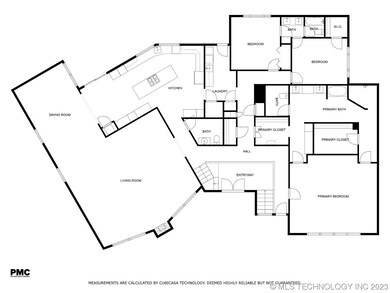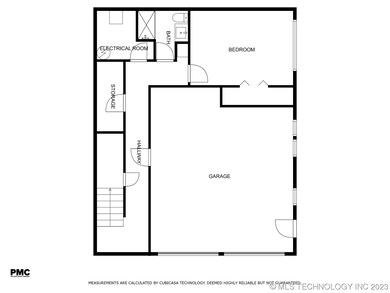
3414 E 64th St Tulsa, OK 74136
Livingston Park NeighborhoodHighlights
- Deck
- Wood Flooring
- Wine Refrigerator
- Vaulted Ceiling
- Granite Countertops
- No HOA
About This Home
As of March 2024Tulsa historic beauty hits the market. Lovingly maintained and boasting many unique features! Lots of natural light with the oversized windows throughout the home. Fully renovated in 2016. Split level floor plan. Gourmet kitchen containing ample granite countertop space, 2 ovens, wine fridge, and island seating, and room for a breakfast table. A large living area with a stately stone gas fireplace. A dining room to fit all of your guests. New carpet in all of the main floor bedrooms. A huge private primary bedroom with two walk-in closets, double head shower, whirlpool tub, and double sink with seating area. Tiled deck outside primary bedroom perfect for morning coffee. Energy efficient rated HVAC and lots of LED lighting throughout. Downstairs you'll find a private full bathroom and bedroom. Ideal for projects and storage, the 2 car garage is ready to accommodate all your needs. The backyard features a large MoistureShield composite deck, large grass area for outdoor fun, full privacy with new fence, and sunroom. Hall closets throughout home for storage. NO HOA! Centrally located in town, across the street from Southern Hills County Club, near shopping and fine dining, and quick access to HWY 44. Back on the market at no fault of sellers! Broker/Owner
Last Agent to Sell the Property
Theodore Pearson
Inactive Office License #178188 Listed on: 08/05/2023
Home Details
Home Type
- Single Family
Est. Annual Taxes
- $7,786
Year Built
- Built in 1968
Lot Details
- 0.39 Acre Lot
- North Facing Home
- Property is Fully Fenced
- Privacy Fence
- Landscaped
Parking
- 2 Car Attached Garage
- Parking Storage or Cabinetry
Home Design
- Split Level Home
- Wood Frame Construction
- Fiberglass Roof
- HardiePlank Type
- Asphalt
- Stone
Interior Spaces
- 3,909 Sq Ft Home
- Wired For Data
- Vaulted Ceiling
- Ceiling Fan
- Wood Burning Fireplace
- Gas Log Fireplace
- Insulated Windows
- Wood Frame Window
Kitchen
- Double Convection Oven
- Electric Oven
- Gas Range
- Microwave
- Dishwasher
- Wine Refrigerator
- Granite Countertops
- Disposal
Flooring
- Wood
- Carpet
- Tile
Bedrooms and Bathrooms
- 4 Bedrooms
- Pullman Style Bathroom
Laundry
- Dryer
- Washer
Finished Basement
- Walk-Out Basement
- Basement Fills Entire Space Under The House
- Crawl Space
Home Security
- Storm Windows
- Fire and Smoke Detector
Eco-Friendly Details
- Energy-Efficient Windows
- Energy-Efficient HVAC
- Energy-Efficient Lighting
- Ventilation
Outdoor Features
- Deck
- Patio
- Rain Gutters
Schools
- Carnegie Elementary School
- Memorial High School
Utilities
- Zoned Heating and Cooling
- Multiple Heating Units
- Heating System Uses Gas
- Programmable Thermostat
- Gas Water Heater
- High Speed Internet
Community Details
- No Home Owners Association
- Country Club South Subdivision
Ownership History
Purchase Details
Home Financials for this Owner
Home Financials are based on the most recent Mortgage that was taken out on this home.Purchase Details
Home Financials for this Owner
Home Financials are based on the most recent Mortgage that was taken out on this home.Purchase Details
Home Financials for this Owner
Home Financials are based on the most recent Mortgage that was taken out on this home.Purchase Details
Purchase Details
Home Financials for this Owner
Home Financials are based on the most recent Mortgage that was taken out on this home.Similar Homes in the area
Home Values in the Area
Average Home Value in this Area
Purchase History
| Date | Type | Sale Price | Title Company |
|---|---|---|---|
| Warranty Deed | $665,000 | Elite Title | |
| Interfamily Deed Transfer | -- | None Available | |
| Special Warranty Deed | $175,000 | First Financial Title Agency | |
| Quit Claim Deed | -- | None Available | |
| Warranty Deed | $300,000 | First American Title & Abstr |
Mortgage History
| Date | Status | Loan Amount | Loan Type |
|---|---|---|---|
| Open | $631,750 | New Conventional | |
| Previous Owner | $345,603 | New Conventional | |
| Previous Owner | $424,100 | New Conventional | |
| Previous Owner | $293,250 | Construction | |
| Previous Owner | $175,000 | New Conventional | |
| Previous Owner | $60,000 | Fannie Mae Freddie Mac | |
| Previous Owner | $240,000 | Fannie Mae Freddie Mac |
Property History
| Date | Event | Price | Change | Sq Ft Price |
|---|---|---|---|---|
| 03/04/2024 03/04/24 | Sold | $665,000 | -4.9% | $170 / Sq Ft |
| 02/05/2024 02/05/24 | Pending | -- | -- | -- |
| 01/25/2024 01/25/24 | Price Changed | $699,000 | -4.1% | $179 / Sq Ft |
| 12/03/2023 12/03/23 | Price Changed | $729,000 | -2.7% | $186 / Sq Ft |
| 10/25/2023 10/25/23 | Price Changed | $749,000 | -2.7% | $192 / Sq Ft |
| 09/13/2023 09/13/23 | For Sale | $769,900 | 0.0% | $197 / Sq Ft |
| 08/12/2023 08/12/23 | Pending | -- | -- | -- |
| 08/05/2023 08/05/23 | For Sale | $769,900 | +42.6% | $197 / Sq Ft |
| 03/20/2017 03/20/17 | Sold | $540,000 | -1.6% | $128 / Sq Ft |
| 09/29/2016 09/29/16 | Pending | -- | -- | -- |
| 09/29/2016 09/29/16 | For Sale | $549,000 | +213.7% | $130 / Sq Ft |
| 11/13/2014 11/13/14 | Sold | $175,000 | +19.9% | $50 / Sq Ft |
| 10/02/2014 10/02/14 | Pending | -- | -- | -- |
| 10/02/2014 10/02/14 | For Sale | $146,000 | -- | $42 / Sq Ft |
Tax History Compared to Growth
Tax History
| Year | Tax Paid | Tax Assessment Tax Assessment Total Assessment is a certain percentage of the fair market value that is determined by local assessors to be the total taxable value of land and additions on the property. | Land | Improvement |
|---|---|---|---|---|
| 2024 | $6,363 | $47,445 | $6,483 | $40,962 |
| 2023 | $6,363 | $51,139 | $6,620 | $44,519 |
| 2022 | $7,786 | $58,400 | $6,509 | $51,891 |
| 2021 | $7,713 | $58,400 | $6,509 | $51,891 |
| 2020 | $7,608 | $58,400 | $6,509 | $51,891 |
| 2019 | $8,002 | $58,400 | $6,509 | $51,891 |
| 2018 | $8,021 | $58,400 | $6,509 | $51,891 |
| 2017 | $4,750 | $34,650 | $6,514 | $28,136 |
| 2016 | $4,430 | $33,000 | $6,204 | $26,796 |
| 2015 | $4,439 | $33,000 | $6,204 | $26,796 |
| 2014 | $4,396 | $33,000 | $6,204 | $26,796 |
Agents Affiliated with this Home
-
T
Seller's Agent in 2024
Theodore Pearson
Inactive Office
-

Buyer's Agent in 2024
Jack Wallace
Chinowth & Cohen
(918) 740-0464
1 in this area
81 Total Sales
-
K
Seller's Agent in 2017
Kyla Keith
Inactive Office
-

Buyer's Agent in 2017
Kevin Rhoades
Coldwell Banker Select
(918) 260-9072
228 Total Sales
-
C
Seller's Agent in 2014
Charlene Hammonds
Keller Williams Advantage
14 Total Sales
Map
Source: MLS Technology
MLS Number: 2327628
APN: 09900-83-04-00270
- 3421 E 62nd St
- 3217 E 61st Place
- 3735 E 64th Place
- 3805 E 64th Place
- 5922 S Jamestown Ave
- 5917 S Knoxville Ave
- 6619 S New Haven Ave
- 6924 S Knoxville Ave
- 3901 E 60th Place
- 5815 S Knoxville Ave
- 5839 S Louisville Ave
- 3224 E 69th St
- 5824 S Louisville Ave
- 3169 E 58th St
- 3429 E 58th Place
- 3638 E 69th Place
- 4304 E 67th St Unit 558
- 6725 S Richmond Ave Unit 633
- 4302 E 67th St Unit 656
- 4328 E 67th St Unit 680
