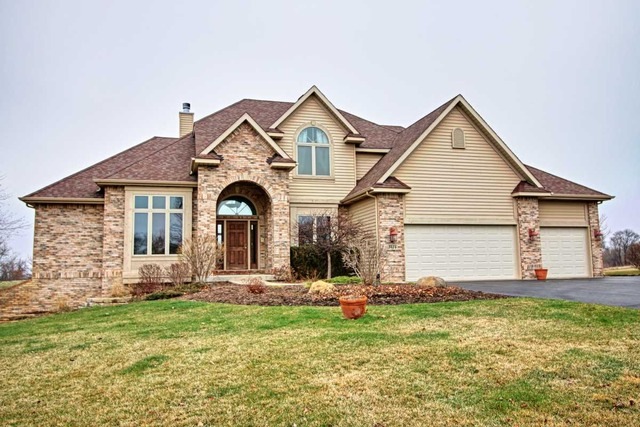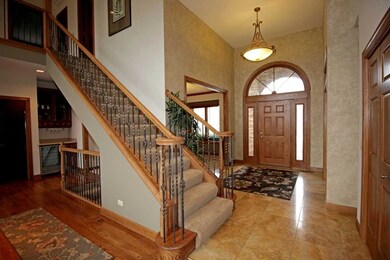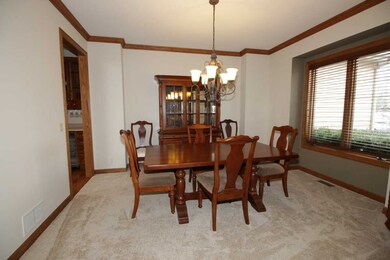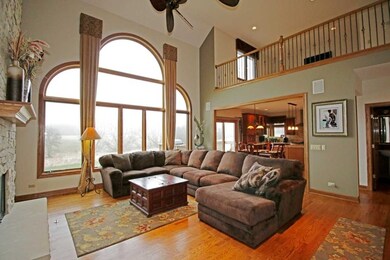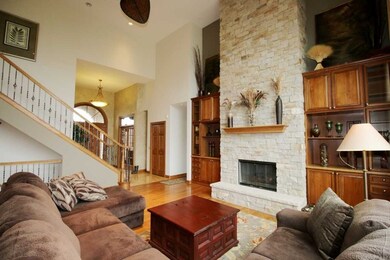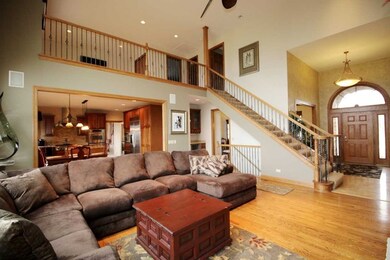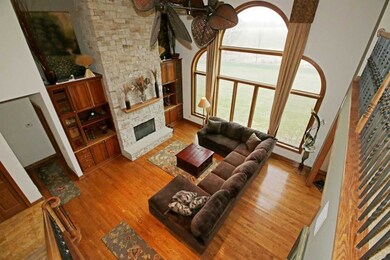
3414 Forest Ridge Dr Spring Grove, IL 60081
Highlights
- Home Theater
- Screened Deck
- Vaulted Ceiling
- Richmond-Burton High School Rated 9+
- Recreation Room
- Wood Flooring
About This Home
As of October 2024PRE-APPROVED SHORT SALE!!!Stunning 2 story stone fireplace!Gourmet kitchen,SS appl,warming oven& 2 refrigerator drawers, wrought iron railings, In-home theater with whole home sound system, beautiful hardwood flrs,top of the line lighting and fixtures,custom draperies. luxury master suite & bath, Sun room, FIRST FLR MASTER,full finished w/o basement. LOFT. Fresh flooring and paint!
Last Agent to Sell the Property
Berkshire Hathaway HomeServices Starck Real Estate License #471001620 Listed on: 04/07/2015

Last Buyer's Agent
Sue Kuna
Real People Realty License #475129487

Home Details
Home Type
- Single Family
Est. Annual Taxes
- $11,988
Year Built
- 2004
Lot Details
- Southern Exposure
- Dog Run
HOA Fees
- $32 per month
Parking
- Attached Garage
- Garage ceiling height seven feet or more
- Garage Transmitter
- Garage Door Opener
- Driveway
- Garage Is Owned
Home Design
- Brick Exterior Construction
- Slab Foundation
- Asphalt Shingled Roof
- Aluminum Siding
- Cedar
Interior Spaces
- Bar Fridge
- Dry Bar
- Vaulted Ceiling
- Wood Burning Fireplace
- Fireplace With Gas Starter
- Entrance Foyer
- Sitting Room
- Home Theater
- Home Office
- Recreation Room
- Loft
- Heated Sun or Florida Room
- Wood Flooring
Kitchen
- Breakfast Bar
- Double Oven
- Indoor Grill
- Microwave
- High End Refrigerator
- Bar Refrigerator
- Dishwasher
- Wine Cooler
- Stainless Steel Appliances
- Kitchen Island
Bedrooms and Bathrooms
- Main Floor Bedroom
- Primary Bathroom is a Full Bathroom
- Bathroom on Main Level
- Dual Sinks
- Whirlpool Bathtub
- Separate Shower
Laundry
- Laundry on main level
- Dryer
- Washer
Finished Basement
- Exterior Basement Entry
- Finished Basement Bathroom
Outdoor Features
- Screened Deck
Utilities
- One Cooling System Mounted To A Wall/Window
- Forced Air Zoned Heating and Cooling System
- Heating System Uses Gas
- Well
- Private or Community Septic Tank
Listing and Financial Details
- Homeowner Tax Exemptions
Ownership History
Purchase Details
Home Financials for this Owner
Home Financials are based on the most recent Mortgage that was taken out on this home.Purchase Details
Home Financials for this Owner
Home Financials are based on the most recent Mortgage that was taken out on this home.Purchase Details
Home Financials for this Owner
Home Financials are based on the most recent Mortgage that was taken out on this home.Similar Homes in Spring Grove, IL
Home Values in the Area
Average Home Value in this Area
Purchase History
| Date | Type | Sale Price | Title Company |
|---|---|---|---|
| Warranty Deed | $615,000 | Citywide Title | |
| Warranty Deed | $400,000 | First American Title Company | |
| Warranty Deed | $629,000 | Ticor |
Mortgage History
| Date | Status | Loan Amount | Loan Type |
|---|---|---|---|
| Open | $615,000 | VA | |
| Previous Owner | $500,000 | Credit Line Revolving | |
| Previous Owner | $853,000 | New Conventional | |
| Previous Owner | $380,000 | New Conventional | |
| Previous Owner | $260,667 | Unknown | |
| Previous Owner | $503,200 | Purchase Money Mortgage | |
| Previous Owner | $2,250,000 | Credit Line Revolving | |
| Previous Owner | $2,250,000 | Credit Line Revolving |
Property History
| Date | Event | Price | Change | Sq Ft Price |
|---|---|---|---|---|
| 10/16/2024 10/16/24 | Sold | $615,000 | +2.5% | $136 / Sq Ft |
| 09/21/2024 09/21/24 | Pending | -- | -- | -- |
| 09/19/2024 09/19/24 | For Sale | $599,900 | 0.0% | $133 / Sq Ft |
| 09/13/2024 09/13/24 | Pending | -- | -- | -- |
| 09/13/2024 09/13/24 | For Sale | $599,900 | +50.0% | $133 / Sq Ft |
| 07/31/2015 07/31/15 | Sold | $400,000 | 0.0% | $84 / Sq Ft |
| 06/26/2015 06/26/15 | For Sale | $400,000 | 0.0% | $84 / Sq Ft |
| 04/18/2015 04/18/15 | Pending | -- | -- | -- |
| 04/14/2015 04/14/15 | Pending | -- | -- | -- |
| 04/07/2015 04/07/15 | For Sale | $400,000 | -- | $84 / Sq Ft |
Tax History Compared to Growth
Tax History
| Year | Tax Paid | Tax Assessment Tax Assessment Total Assessment is a certain percentage of the fair market value that is determined by local assessors to be the total taxable value of land and additions on the property. | Land | Improvement |
|---|---|---|---|---|
| 2024 | $11,988 | $164,750 | $25,735 | $139,015 |
| 2023 | $11,663 | $150,608 | $23,526 | $127,082 |
| 2022 | $11,226 | $135,609 | $21,183 | $114,426 |
| 2021 | $10,875 | $130,155 | $20,331 | $109,824 |
| 2020 | $10,708 | $125,233 | $19,562 | $105,671 |
| 2019 | $10,590 | $121,208 | $18,933 | $102,275 |
| 2018 | $11,703 | $126,658 | $19,785 | $106,873 |
| 2017 | $12,328 | $120,615 | $18,841 | $101,774 |
| 2016 | $12,195 | $113,084 | $17,665 | $95,419 |
| 2013 | -- | $126,415 | $16,702 | $109,713 |
Agents Affiliated with this Home
-
B
Seller's Agent in 2024
Bradley Fox
HomeSmart Connect LLC
-
V
Buyer's Agent in 2024
Venetia O'Malley
Century 21 Circle
-
J
Seller's Agent in 2015
Jean Carlson
Berkshire Hathaway HomeServices Starck Real Estate
-
S
Buyer's Agent in 2015
Sue Kuna
Real People Realty
Map
Source: Midwest Real Estate Data (MRED)
MLS Number: MRD08883514
APN: 04-11-401-005
- 10605 Red Hawk Ln
- 10105 N Clark Rd
- 3720 Cypress Dr
- 2919 Illinois 173
- 0 Lakeview Rd
- 10407 Winn Rd
- 3619 Overlook Dr
- 11205 Morning Dove Ln
- 2619 Sanctuary Ln
- 2647 Sanctuary Ln
- Lot 16 Harding
- Lot 17 & 18 Harding Ave
- 3159 E Lakeshore Dr
- 9516 Thousand Oaks Cir
- 2102 W Hunters Ln
- LOT 23 Hillshire Dr
- 9033 Winn Rd
- 1714 Il Route 173
- 1609 Swallow Rd
- 4901 Hill Rd
