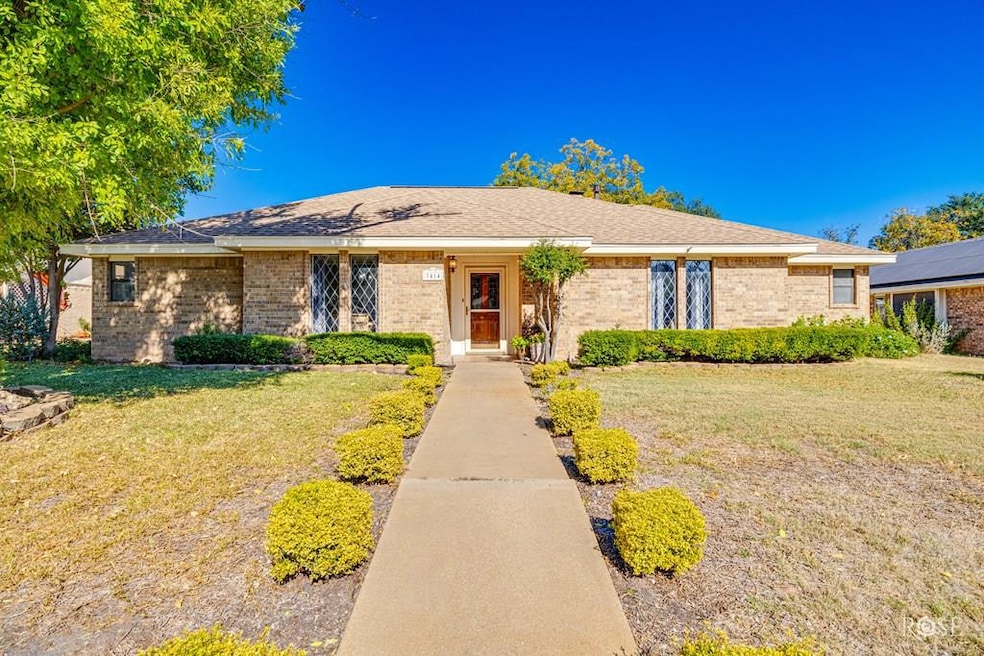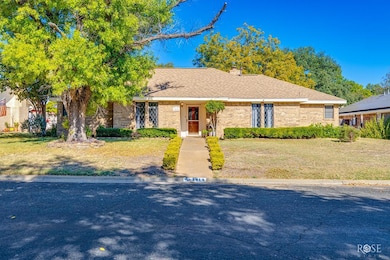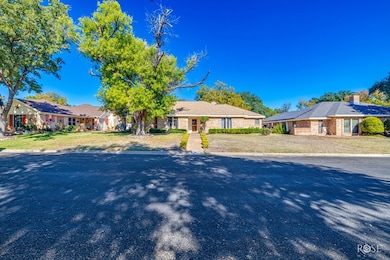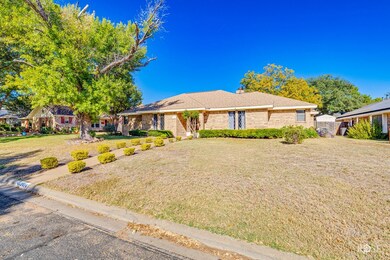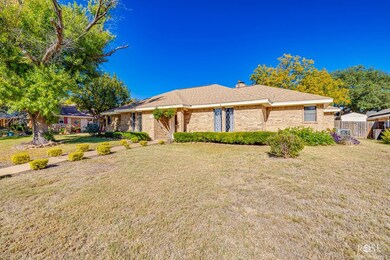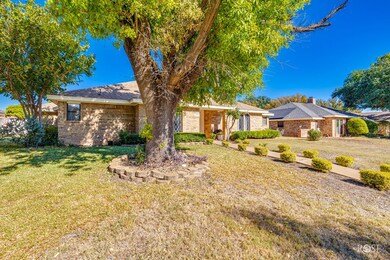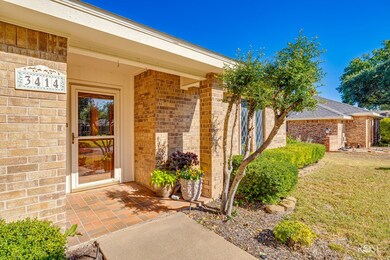3414 Grandview Dr San Angelo, TX 76904
Southland NeighborhoodEstimated payment $2,664/month
Highlights
- No HOA
- 2 Car Attached Garage
- Patio
- Double Oven
- Interior Lot
- Laundry Room
About This Home
This home checks all the boxes-location, layout, and luxury vinyl flooring. Along with its spacious interior, it offers major peace of mind with a new roof, HVAC system, and water heater all installed in recent years. New LVP flooring spans most common areas, with fresh carpet in the bedrooms. Inside, you'll find a dedicated dining room, a sunroom currently used as a den and guest space, and a 4th bedroom set up as a home office with built-ins. The thoughtful floor plan includes a half bath for guests, a Jack-and-Jill bath between secondary bedrooms, and dual vanities in the primary suite for easy mornings. The kitchen features double ovens, and the oversized laundry room offers a wash area and a generous countertop for folding, projects, or extra storage. Outside, a spacious back patio is perfect for grilling or letting pets relax. Don't miss this one—it has the upgrades, the space, and the versatility you've been searching for.
Listing Agent
eXp Realty, LLC Brokerage Email: 8885197431, tx.membership@exprealty.net Listed on: 11/18/2025

Home Details
Home Type
- Single Family
Est. Annual Taxes
- $7,319
Year Built
- Built in 1983
Lot Details
- 10,411 Sq Ft Lot
- Privacy Fence
- Interior Lot
Home Design
- Brick Exterior Construction
- Slab Foundation
- Frame Construction
- Shingle Roof
- Composition Roof
Interior Spaces
- 2,621 Sq Ft Home
- 1-Story Property
- Ceiling Fan
- Window Treatments
- Living Room with Fireplace
- Dining Area
Kitchen
- Double Oven
- Electric Oven or Range
- Microwave
- Dishwasher
Flooring
- Carpet
- Vinyl
Bedrooms and Bathrooms
- 3 Bedrooms
- Split Bedroom Floorplan
Laundry
- Laundry Room
- Washer and Dryer Hookup
Parking
- 2 Car Attached Garage
- Carport
- Alley Access
- Garage Door Opener
Outdoor Features
- Patio
- Outdoor Storage
Schools
- Bonham Elementary School
- Lone Star Middle School
- Central High School
Utilities
- Central Heating and Cooling System
- Gas Water Heater
Community Details
- No Home Owners Association
- Southland Hills Subdivision
Listing and Financial Details
- Legal Lot and Block 16 SECTION 3 (AMENDED) / 11
Map
Home Values in the Area
Average Home Value in this Area
Tax History
| Year | Tax Paid | Tax Assessment Tax Assessment Total Assessment is a certain percentage of the fair market value that is determined by local assessors to be the total taxable value of land and additions on the property. | Land | Improvement |
|---|---|---|---|---|
| 2025 | $7,319 | $358,820 | $48,900 | $309,920 |
| 2024 | $7,311 | $367,510 | $48,900 | $318,610 |
| 2023 | $6,267 | $315,000 | $59,290 | $255,710 |
| 2022 | $6,147 | $293,900 | $31,190 | $262,710 |
| 2021 | $6,115 | $252,210 | $0 | $0 |
| 2020 | $6,197 | $252,210 | $31,190 | $221,020 |
| 2019 | $6,383 | $252,210 | $31,190 | $221,020 |
| 2018 | $6,358 | $252,210 | $31,190 | $221,020 |
| 2017 | $6,368 | $255,530 | $31,190 | $224,340 |
| 2016 | $5,789 | $255,530 | $31,190 | $224,340 |
| 2015 | $2,213 | $241,030 | $14,400 | $226,630 |
| 2014 | $2,275 | $190,740 | $14,400 | $176,340 |
| 2013 | $2,269 | $189,500 | $0 | $0 |
Property History
| Date | Event | Price | List to Sale | Price per Sq Ft | Prior Sale |
|---|---|---|---|---|---|
| 11/18/2025 11/18/25 | For Sale | $389,000 | +19.7% | $148 / Sq Ft | |
| 12/12/2022 12/12/22 | Sold | -- | -- | -- | View Prior Sale |
| 11/13/2022 11/13/22 | Pending | -- | -- | -- | |
| 10/31/2022 10/31/22 | For Sale | $325,000 | -- | $124 / Sq Ft |
Purchase History
| Date | Type | Sale Price | Title Company |
|---|---|---|---|
| Deed | -- | -- | |
| Vendors Lien | -- | None Available | |
| Vendors Lien | -- | None Available | |
| Deed | -- | -- | |
| Deed | -- | -- | |
| Deed | -- | -- |
Mortgage History
| Date | Status | Loan Amount | Loan Type |
|---|---|---|---|
| Open | $252,000 | New Conventional | |
| Previous Owner | $141,318 | Commercial | |
| Previous Owner | $209,000 | New Conventional |
Source: San Angelo Association of REALTORS®
MLS Number: 129812
APN: 24-44500-0011-016-00
- 3405 Shadyhill Dr
- 3641 Silver Spur Dr
- 3629 Silver Spur Dr
- 3658 Silver Spur Dr Unit 17
- 3603 Clearview Dr
- 3609 Clearview Dr
- 3611 Clearview Dr
- 3607 Clearview Dr
- 3514 Shadyhill Dr
- 3429 Cedarhill Dr
- 3421 Ridgecrest Ln
- 3521 Silver Spur Dr
- 3538 Shadyhill Dr
- 3218 Cedarhill Dr
- 3570 Grandview Dr
- 3521 Canadian St
- 4929 Bermuda Dr
- 3608 Clearview Dr
- 3146 Grandview Dr
- 5901 Tarin St
- 3570 Grandview Dr
- 3533 Toyah St
- 4445 Fall Creek Dr
- 4042 Huntington Ln
- 4133 Kensington Creek
- 5521 Fairway Dr
- 4114 Huntleigh Dr
- 2058 Putter Dr
- 5806 Willeke Dr
- 3410 Wildewood Dr
- 2617 Southland Blvd
- 2237 Valleyview Blvd
- 5014 Westway Dr
- 2901 Sunset Dr
- 6622 Knickerbocker Rd
- 6133 Sherwood Way
- 3609 High Meadow Dr
- 4110 Wellington St
- 7225 Appaloosa Trail
- 2708 Sunset Dr
