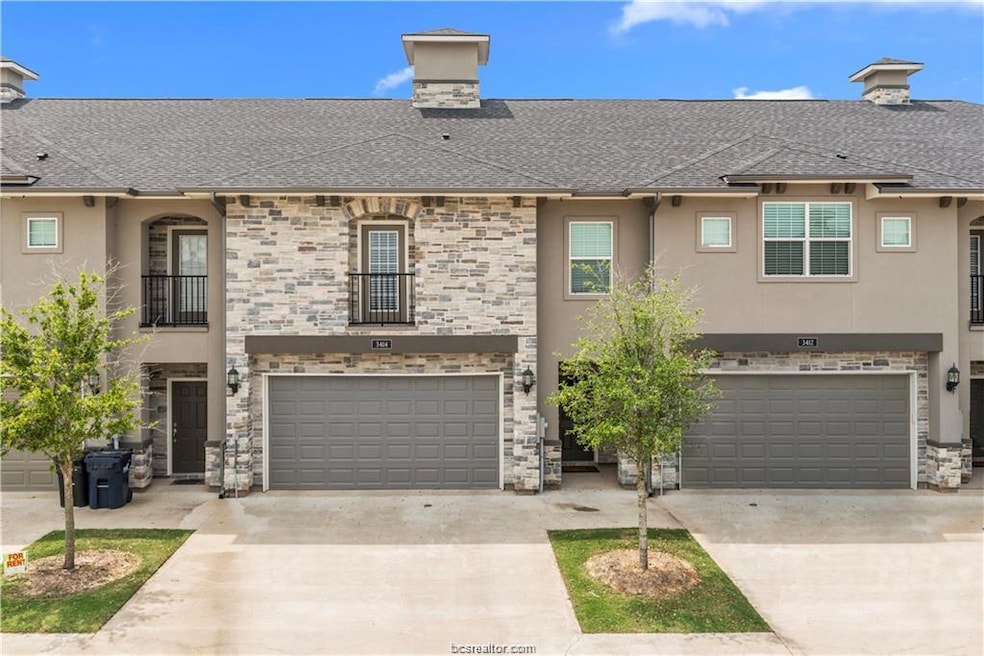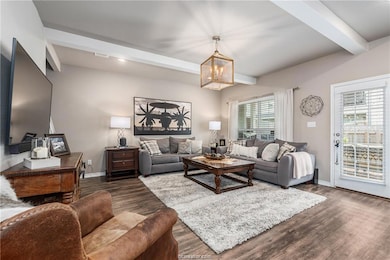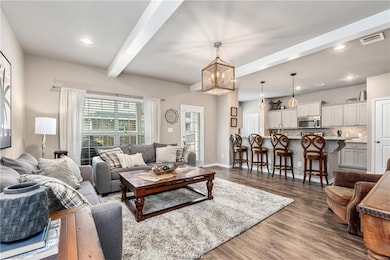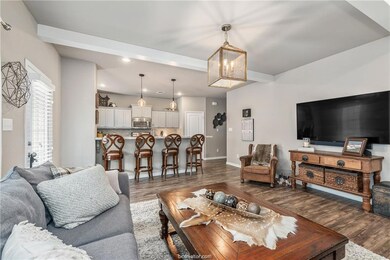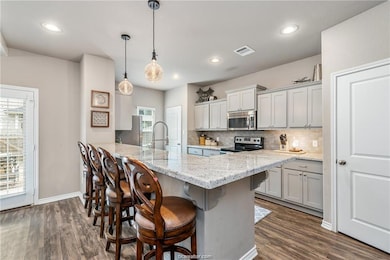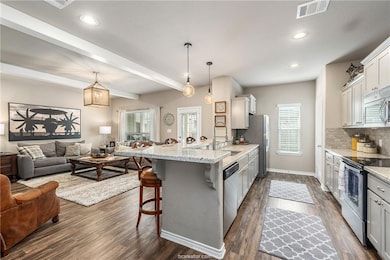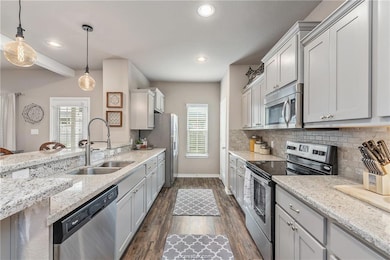3414 Summerway Dr College Station, TX 77845
Highlights
- Contemporary Architecture
- High Ceiling
- Covered Patio or Porch
- College Station Middle School Rated A-
- Granite Countertops
- 2 Car Attached Garage
About This Home
Pre-leasing for July 2026! You can call this to this beautiful townhome HOME! Features stone and stucco exterior, 2 car garage, 4 huge bedrooms each with spacious walk-in closet and 4 full private baths. There is also a downstairs half bath for guests! Open floor plan with beautiful cabinetry topped with stylish and durable granite and lots of counter space. Luxury vinyl plank floors and HUGE windows which offers tons of natural light. The backyard is a perfect place to entertain with a privacy fence and a covered patio. Great location, close to shopping and on the TAMU bus route. Schedule your showing today! (Photos are from previous occupants.)
Townhouse Details
Home Type
- Townhome
Est. Annual Taxes
- $6,681
Year Built
- Built in 2016
Lot Details
- 3,171 Sq Ft Lot
- Privacy Fence
- Wood Fence
- Sprinkler System
Parking
- 2 Car Attached Garage
- Garage Door Opener
Home Design
- Contemporary Architecture
- Slab Foundation
- Shingle Roof
- Composition Roof
- Stucco
- Stone
Interior Spaces
- 2,099 Sq Ft Home
- 2-Story Property
- Dry Bar
- High Ceiling
- Ceiling Fan
- Window Treatments
- Attic Fan
Kitchen
- Electric Range
- Microwave
- Dishwasher
- Granite Countertops
- Disposal
Flooring
- Carpet
- Vinyl
Bedrooms and Bathrooms
- 4 Bedrooms
- 4 Full Bathrooms
Laundry
- Dryer
- Washer
Home Security
Outdoor Features
- Covered Patio or Porch
Utilities
- Central Heating and Cooling System
- High Speed Internet
Listing and Financial Details
- Security Deposit $3,000
- Property Available on 7/30/26
- Tenant pays for electricity, sewer, trash collection, water
- The owner pays for grounds care
- Legal Lot and Block 13 / 6
- Assessor Parcel Number 396057
Community Details
Pet Policy
- Pets Allowed
- Pet Deposit $500
Additional Features
- The Revelry 12 At Rock Prairie Subdivision
- Fire and Smoke Detector
Map
Source: Bryan-College Station Regional Multiple Listing Service
MLS Number: 25011907
APN: 396057
- 3401 Papa Bear Dr
- 3324 Papa Bear Dr
- 1725 Hidalgo Pass Ct
- 421 Momma Bear Dr
- 3549 Brayden Dr
- 3501 Brayden Dr
- 3205 Papa Bear Dr
- 3334 Airborne Ave
- 3511 Summerway Dr
- 406 Hayes Ln
- 309 Capps Dr
- 3519 Summerway Dr
- 3205 Cullen Trail
- 515 Hayes Ln
- 303 Capps Dr
- 3118 Cullen Trail
- 512 Hayes Ln
- 514 Hayes Ln
- 527 Hayes Ln
- 215 Capps Dr
- 3417 Papa Bear Dr
- 312 Sageway Ct
- 3422 Papa Bear Dr
- 421 Momma Bear Dr
- 3352 Keefer Loop
- 429 Momma Bear Dr
- 3344 Cullen Trail
- 3219 Papa Bear Dr
- 3419 Cullen Trail
- 3213 Papa Bear Dr
- 3529 Summerway Dr
- 3535 Summerway Dr
- 303 Capps Dr
- 3120 Cullen Trail
- 3004 Papa Bear Dr
- 3374 Keefer Loop
- 3318 Keefer Loop
- 2935 Papa Bear Dr
- 4327 Commando Trail
- 3211 Sergeant Dr
