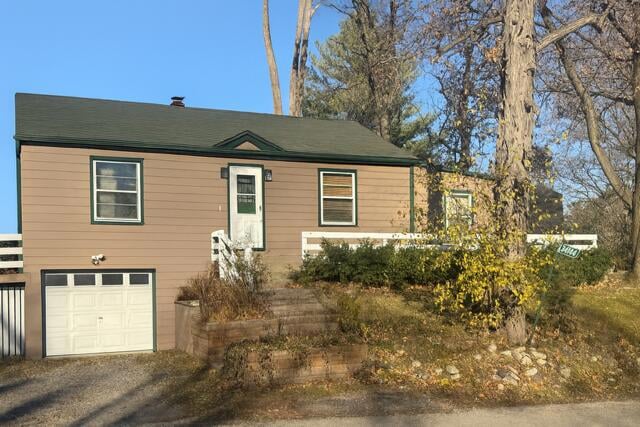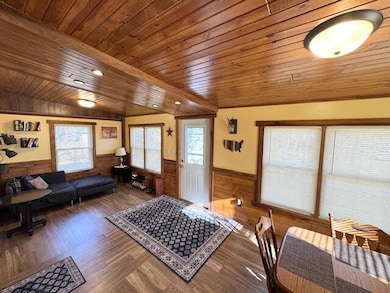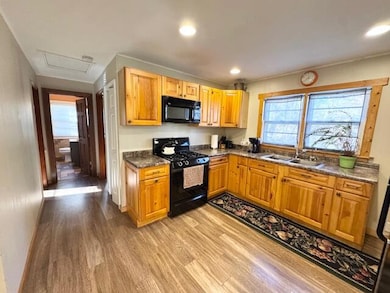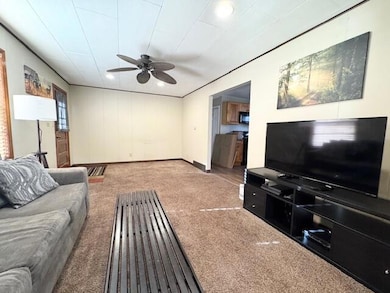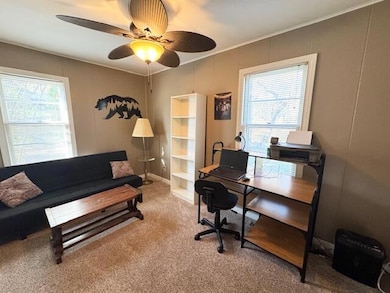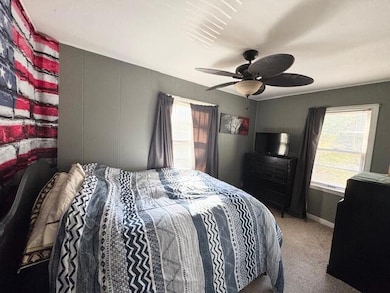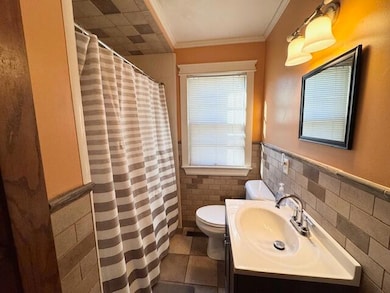34144 Oakdale Ct Burlington, WI 53105
Estimated payment $1,380/month
Total Views
1,918
2
Beds
1
Bath
840
Sq Ft
$274
Price per Sq Ft
Highlights
- Very Popular Property
- Water Views
- Corner Lot
- Winkler Elementary School Rated A-
- Ranch Style House
- 3-minute walk to Herb Leach Park
About This Home
This cozy rustic style two bedroom is the perfect starter home, summer lake house getaway, or ideal Airbnb for your portfolio! Open concept with views to the kitchen offering vinyl plank flooring, and knotty pine cabinets for storage. Relax in the sunroom and enjoy your spacious yard with stunning views of Bohners Lake. Also features a newly built fence with large wrap around patio. Remodeled main level and ready for your personal touches!
Home Details
Home Type
- Single Family
Est. Annual Taxes
- $2,008
Lot Details
- 0.25 Acre Lot
- Corner Lot
Parking
- 1 Car Attached Garage
- Unpaved Parking
Home Design
- Ranch Style House
Interior Spaces
- 840 Sq Ft Home
- Water Views
- Basement Fills Entire Space Under The House
- Washer
Kitchen
- Range
- Microwave
Bedrooms and Bathrooms
- 2 Bedrooms
- 1 Full Bathroom
Outdoor Features
- Patio
Schools
- Nettie E Karcher Middle School
- Burlington High School
Utilities
- Forced Air Heating and Cooling System
- Heating System Uses Natural Gas
Listing and Financial Details
- Exclusions: sellers personal property
- Assessor Parcel Number 002021918114000
Map
Create a Home Valuation Report for This Property
The Home Valuation Report is an in-depth analysis detailing your home's value as well as a comparison with similar homes in the area
Home Values in the Area
Average Home Value in this Area
Tax History
| Year | Tax Paid | Tax Assessment Tax Assessment Total Assessment is a certain percentage of the fair market value that is determined by local assessors to be the total taxable value of land and additions on the property. | Land | Improvement |
|---|---|---|---|---|
| 2024 | $2,008 | $149,200 | $21,700 | $127,500 |
| 2023 | $1,916 | $149,200 | $21,700 | $127,500 |
| 2022 | $1,815 | $149,200 | $21,700 | $127,500 |
| 2021 | $1,911 | $108,200 | $18,700 | $89,500 |
| 2020 | $1,910 | $108,200 | $18,700 | $89,500 |
| 2019 | $1,953 | $108,200 | $18,700 | $89,500 |
| 2018 | $1,588 | $92,200 | $18,700 | $73,500 |
| 2017 | $1,652 | $92,200 | $18,700 | $73,500 |
| 2016 | $1,682 | $92,200 | $18,700 | $73,500 |
| 2015 | $1,497 | $92,200 | $18,700 | $73,500 |
| 2014 | $1,489 | $92,200 | $18,700 | $73,500 |
| 2013 | $2,149 | $92,200 | $18,700 | $73,500 |
Source: Public Records
Property History
| Date | Event | Price | List to Sale | Price per Sq Ft |
|---|---|---|---|---|
| 11/17/2025 11/17/25 | For Sale | $230,000 | -- | $274 / Sq Ft |
Source: Metro MLS
Purchase History
| Date | Type | Sale Price | Title Company |
|---|---|---|---|
| Warranty Deed | $140,000 | Chicago Title Waukesha | |
| Warranty Deed | $150,000 | None Available |
Source: Public Records
Mortgage History
| Date | Status | Loan Amount | Loan Type |
|---|---|---|---|
| Open | $143,010 | VA | |
| Previous Owner | $135,000 | New Conventional |
Source: Public Records
Source: Metro MLS
MLS Number: 1943121
APN: 002-021918114000
Nearby Homes
- 7801 Big Pine Ln
- 7741 Big Pine Ln
- 8020 Sage St
- 8020 Ridgeway Dr
- 7411 Pine Ridge Dr
- Lts1-3 Fish Hatchery Rd
- 33312 Fairview Ct
- 8424 Park St
- 32808 S Lakeshore Dr
- 33625 Palm Dr
- 33820 Oriole Cir
- 8815 Country View Ln
- Lt3 S Teut Rd
- 8824 Quail Run
- 8818 Schaal Rd
- BELLAMY Plan at
- HARMONY Plan at
- Sloan Plan at
- 1101 Hidden Creek Ln
- 1095 Spring Valley Rd
- 649 W State St
- 308 Mchenry St Unit 101
- 232 Bridge St
- 801 Browns Lake Dr
- 40507 91st St
- 775 Southwind Dr
- 400 S Edwards Blvd
- 500 S Edwards Blvd Unit 20
- 960 Rhyners Ln
- 939 Legion Dr
- 1157 S Wells St
- 922 Sage St
- 1110 S Wells St
- 950 Center St Unit 2
- 514 Sunset Vale
- 433 Broad St
- 1018 Bonnie Brae Ln
- 816 Wisconsin St
- 1601 Wilmot Ave
- 1229 W Main St
