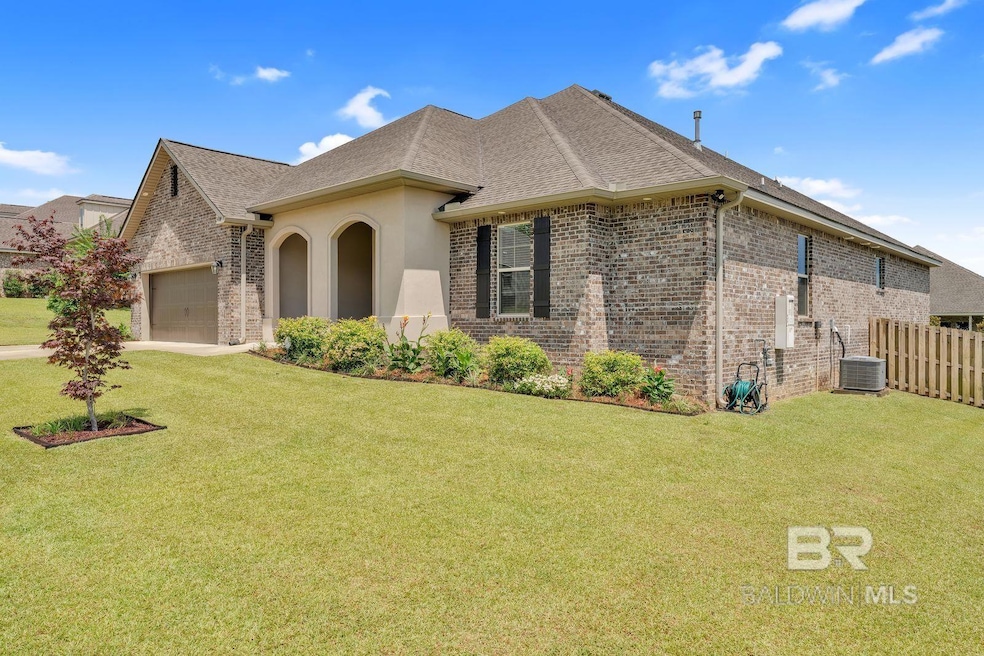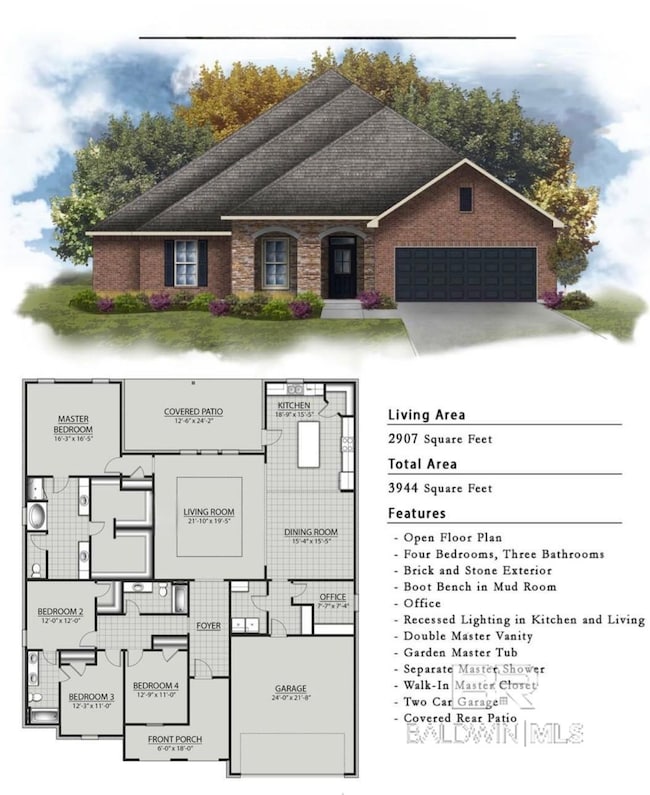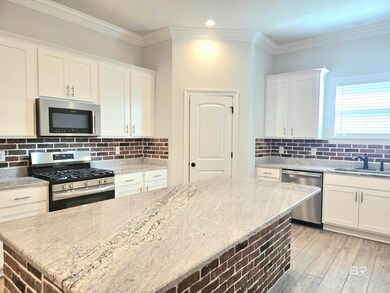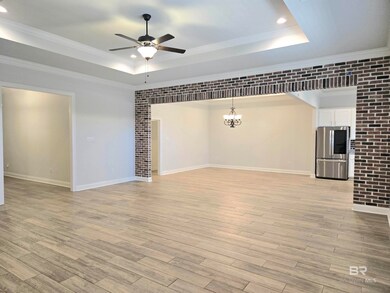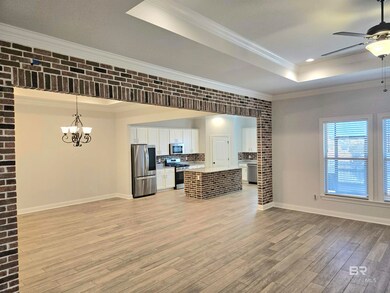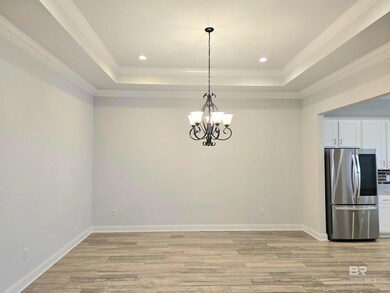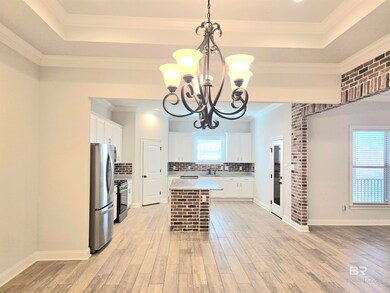34149 Burwood Dr Spanish Fort, AL 36527
Estimated payment $3,081/month
Highlights
- Craftsman Architecture
- High Ceiling
- Home Office
- Rockwell Elementary School Rated A
- Screened Porch
- Breakfast Room
About This Home
Beautifully Maintained, Move-In Ready 4BR Brick Home in The Highlands – Spanish FortTruly immaculate 4-bedroom, 3-bath home offering an open layout with tray ceilings in the living room, dining room, and spacious primary suite. Wood-look ceramic tile flooring, upgraded lighting and hardware, custom blinds, and attractive white cabinetry give the home a modern, cohesive feel. The kitchen features a large eat-at bar, hard-surface countertops, and warm brick accent walls that continue into the living area.A versatile bonus room provides an ideal flex space for an office, exercise room, or playroom. The primary suite includes a private water closet, dual vanities, garden tub, separate frameless glass shower, and an oversized 17.8 x 10.7 walk-in closet.Relax on the screened porch with ceiling fans overlooking the privacy-fenced backyard with a storage building. Smart, energy-minded upgrades include radiant windows, radiant barrier roof deck, and a Gold Fortified roof for added protection and potential insurance savings.This home is truly move-in ready and exceptionally cared for — a must-see in desirable Spanish Fort! Buyer to verify all information during due diligence.
Open House Schedule
-
Sunday, November 16, 20251:00 to 3:00 pm11/16/2025 1:00:00 PM +00:0011/16/2025 3:00:00 PM +00:00Add to Calendar
Home Details
Home Type
- Single Family
Est. Annual Taxes
- $1,890
Year Built
- Built in 2021
Lot Details
- 0.37 Acre Lot
- Lot Dimensions are 107 x 150
- Fenced
- Level Lot
- Sprinkler System
HOA Fees
- $25 Monthly HOA Fees
Parking
- 2 Car Attached Garage
- Automatic Garage Door Opener
Home Design
- Craftsman Architecture
- Brick or Stone Mason
- Slab Foundation
- Wood Frame Construction
- Dimensional Roof
- Vinyl Siding
- Stucco
Interior Spaces
- 2,907 Sq Ft Home
- 1-Story Property
- High Ceiling
- Ceiling Fan
- Double Pane Windows
- Breakfast Room
- Formal Dining Room
- Home Office
- Screened Porch
- Tile Flooring
- Laundry in unit
Kitchen
- Eat-In Kitchen
- Breakfast Bar
- Gas Range
- Microwave
- ENERGY STAR Qualified Appliances
- Disposal
Bedrooms and Bathrooms
- 4 Bedrooms
- Split Bedroom Floorplan
- En-Suite Bathroom
- Walk-In Closet
- 3 Full Bathrooms
- Dual Vanity Sinks in Primary Bathroom
- Private Water Closet
- Soaking Tub
- Separate Shower
Home Security
- Home Security System
- Security Lights
- Carbon Monoxide Detectors
- Fire and Smoke Detector
- Termite Clearance
Schools
- Rockwell Elementary School
- Spanish Fort Middle School
- Spanish Fort High School
Utilities
- Central Heating
- Heating System Uses Natural Gas
- Underground Utilities
- Tankless Water Heater
- Gas Water Heater
- Grinder Pump
- Internet Available
Additional Features
- Energy-Efficient Insulation
- Outdoor Storage
Community Details
- Association fees include management, ground maintenance
Listing and Financial Details
- Legal Lot and Block 103 / 103
- Assessor Parcel Number 3201110000001.070
Map
Home Values in the Area
Average Home Value in this Area
Tax History
| Year | Tax Paid | Tax Assessment Tax Assessment Total Assessment is a certain percentage of the fair market value that is determined by local assessors to be the total taxable value of land and additions on the property. | Land | Improvement |
|---|---|---|---|---|
| 2024 | $1,844 | $49,820 | $5,520 | $44,300 |
| 2023 | $1,751 | $47,380 | $6,000 | $41,380 |
| 2022 | $1,465 | $39,840 | $0 | $0 |
| 2021 | $365 | $12,600 | $0 | $0 |
| 2020 | $274 | $7,200 | $0 | $0 |
| 2019 | $210 | $6,000 | $0 | $0 |
| 2018 | $0 | $0 | $0 | $0 |
Property History
| Date | Event | Price | List to Sale | Price per Sq Ft | Prior Sale |
|---|---|---|---|---|---|
| 10/15/2025 10/15/25 | Price Changed | $550,000 | -0.9% | $189 / Sq Ft | |
| 08/11/2025 08/11/25 | For Sale | $555,000 | +48.0% | $191 / Sq Ft | |
| 06/25/2021 06/25/21 | Sold | $375,015 | 0.0% | $129 / Sq Ft | View Prior Sale |
| 06/09/2021 06/09/21 | Pending | -- | -- | -- | |
| 06/09/2021 06/09/21 | For Sale | $375,015 | -- | $129 / Sq Ft |
Purchase History
| Date | Type | Sale Price | Title Company |
|---|---|---|---|
| Warranty Deed | $375,015 | None Available |
Mortgage History
| Date | Status | Loan Amount | Loan Type |
|---|---|---|---|
| Open | $278,579 | New Conventional |
Source: Baldwin REALTORS®
MLS Number: 383655
APN: 32-01-11-0-000-001.070
- 34227 Burwood Dr
- 33785 Rutland Ln
- 34237 Paisley Ave
- 10677 Orkney Way
- 10335 Shetland Dr
- 10549 Wales Ln
- 32733 Curlew Ct
- 33521 Jimmy Faulkner Dr Unit 4
- 11948 Coyote Dr
- 32426 Whimbret Way
- 12169 Coyote Dr
- 32295 Whimbret Way
- 12230 Bromley Rd
- 10128 Alder Ave
- 12355 Coyote Dr
- 32177 Bunting Ct
- 30870 Marcel Blvd
- 13515 Antler Hill Rd
- 13137 Cavalier St
- 31611 Plaza de Toros Dr S
- 33171 Stables Dr
- 12919 Churchill Dr Unit B
- 12424 Cambron Trail
- 31520 Stagecoach Rd
- 31320 Stagecoach Rd
- 10407 Us Highway 31
- 11459 Lodgepole Ct
- 10558 Eastern Shore Blvd
- 13255 Cavalier St
- 30837 Semper Dr
- 11548 Forsyth Loop
- 31277 Palladian Way
- 13362 Monticello Blvd
- 13248 Cavalier St
- 30013 Saint Barbara St
- 29838 Frederick Blvd
- 10101 Emmanuel St
- 6891 Spaniel Dr
- 31172 Thicket Way Unit B
