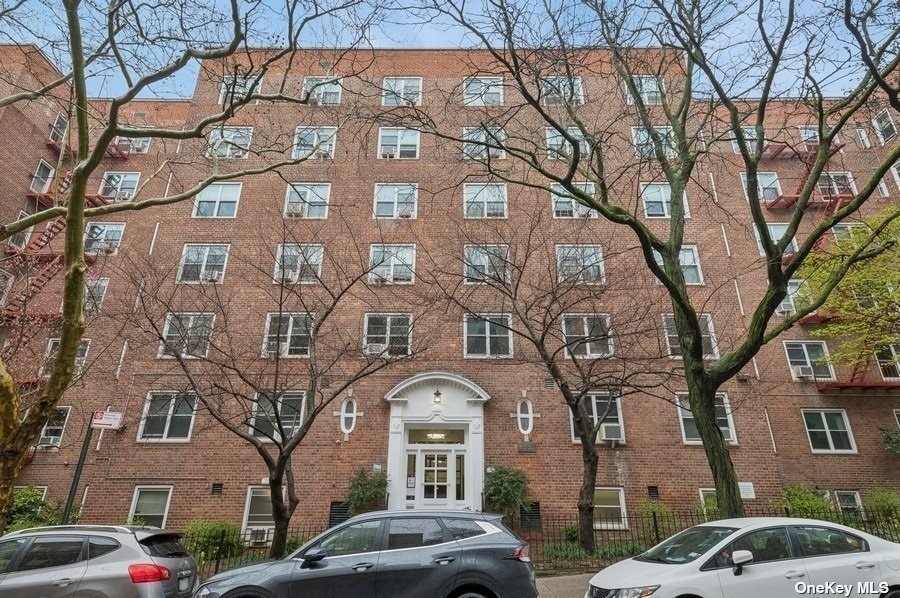
3415 74th St Unit 6c Jackson Heights, NY 11372
Jackson Heights NeighborhoodHighlights
- Property is near public transit
- Cooling System Mounted In Outer Wall Opening
- Baseboard Heating
- P.S. 69 Jackson Heights Rated A-
- Park
- 4-minute walk to Travers Park
About This Home
As of September 2024Large living room dining area, galley kitchen, king size bedroom, bathroom, all fully remodeled, sophisticated unit with beautiful hardwood floors, galley kitchen provides high end stainless steel appliances, updated cabinetry, and solid surface quartz counters and porcelain floors.The Wilshire House has a renovated lobby and elevator building, is pet-friendly building, live-in super, fitness center, laundry room, on-site parking garage (wait-list), and a lovely private courtyard and its wired for either Verizon Fios or Spectrum. In the immediate surround of Travers Parks and Jackson Heights. Easy access to the E and F express trains, which are 15 minutes to Manhattan, also the M, R and 7 trains and MTA Bus lines connections to the Q32,Q33,Q49,Q53 and the Q70 bus direct access to LaGuardia Airport. Convenient to ALL. Won't last.
Last Agent to Sell the Property
Douglas Elliman Real Estate Brokerage Phone: 516-527-5128 License #10301215336 Listed on: 04/02/2024

Last Buyer's Agent
Douglas Elliman Real Estate Brokerage Phone: 516-527-5128 License #10301215336 Listed on: 04/02/2024

Property Details
Home Type
- Co-Op
Year Built
- Built in 1951
HOA Fees
- $733 Monthly HOA Fees
Parking
- Waiting List for Parking
Home Design
- 770 Sq Ft Home
- Brick Exterior Construction
Bedrooms and Bathrooms
- 1 Bedroom
- 1 Full Bathroom
Schools
- Ps 69 Jackson Heights Elementary School
- Is 230 Middle School
- William Cullen Bryant High School
Utilities
- Cooling System Mounted In Outer Wall Opening
- Baseboard Heating
- Heating System Uses Natural Gas
Additional Features
- Kitchen in Efficiency Studio
- No Common Walls
- Property is near public transit
Community Details
Overview
- Association fees include air conditioning allowed, trash, ground maintenance, heat, sewer, water
- Mid-Rise Condominium
- 1 Bdrm
- 6-Story Property
Amenities
- Laundry Facilities
Recreation
- Park
Pet Policy
- Dogs and Cats Allowed
Similar Homes in Jackson Heights, NY
Home Values in the Area
Average Home Value in this Area
Property History
| Date | Event | Price | Change | Sq Ft Price |
|---|---|---|---|---|
| 09/24/2024 09/24/24 | Sold | $359,000 | 0.0% | $466 / Sq Ft |
| 07/09/2024 07/09/24 | Pending | -- | -- | -- |
| 05/13/2024 05/13/24 | Price Changed | $359,000 | -7.5% | $466 / Sq Ft |
| 04/02/2024 04/02/24 | For Sale | $388,000 | -- | $504 / Sq Ft |
Tax History Compared to Growth
Agents Affiliated with this Home
-

Seller's Agent in 2024
Patricia Gaglio
Douglas Elliman Real Estate
(516) 527-5128
1 in this area
37 Total Sales
Map
Source: OneKey® MLS
MLS Number: KEY3541106
- 34-15 74th St Unit 5K
- 34-15 74th St Unit 4
- 34-10 75th St Unit 3L
- 3349 74th St
- 34-31 73rd St
- 3358 76th St
- 33-31 74th St
- 72-17 34th Ave Unit 4J
- 72-17 34th Ave Unit 1H
- 72-17 34th Ave Unit 1P
- 72-17 34th Ave Unit 1M
- 34 W 76th St Unit 5
- 76-10 34th Ave Unit 2M
- 35-35 75th Street Apartment 127 St Unit 127
- 3341 72nd St
- 34-28 72nd St
- 76-15 35th Ave Unit 3D
- 76-15 35th Ave Unit 5
- 33-17 72nd St
- 76-12 35th Ave Unit 6J
