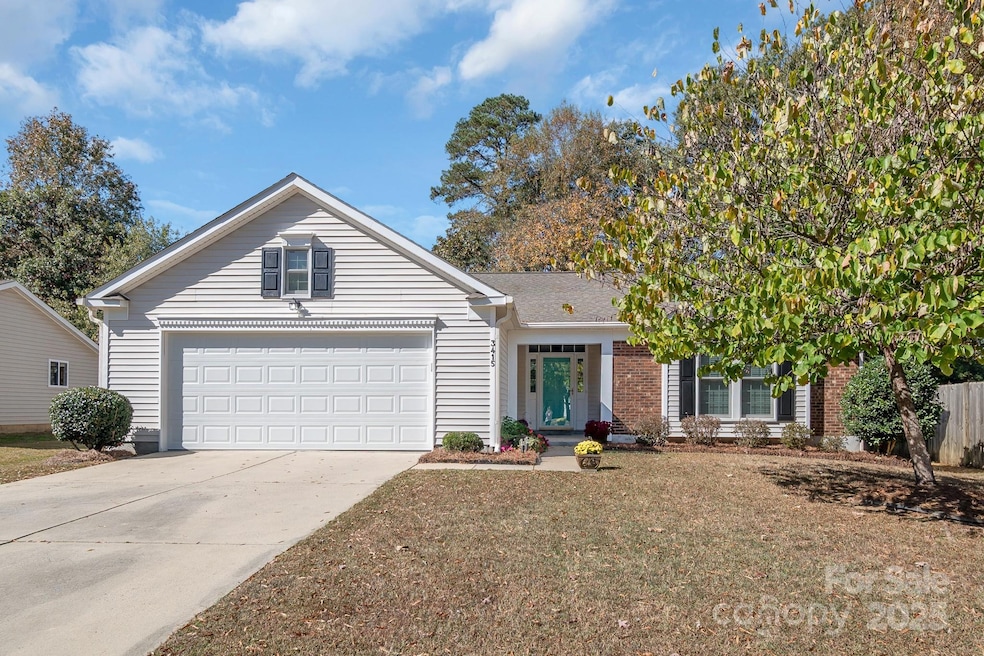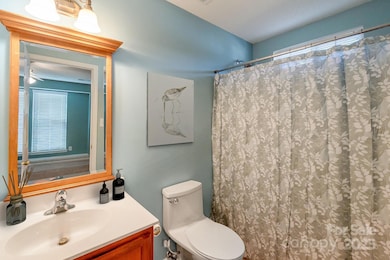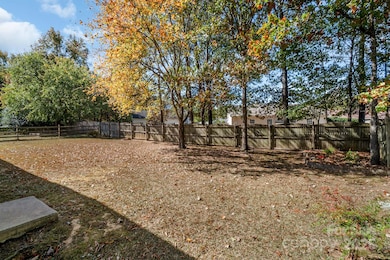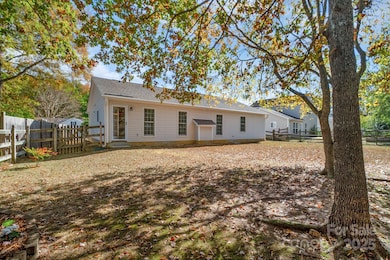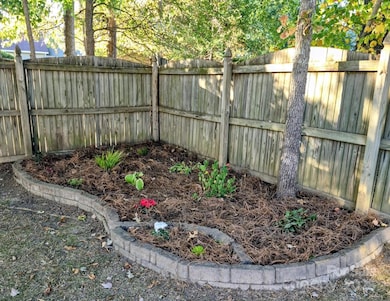3415 Braefield Dr Unit 156 Indian Trail, NC 28079
Estimated payment $1,885/month
Highlights
- Front Porch
- 2 Car Attached Garage
- Patio
- Sardis Elementary School Rated A-
- Walk-In Closet
- Laundry Room
About This Home
This beautiful 3-bedroom, 2-bathroom gem offers the perfect blend of comfort, elegance and low maintenance. Step inside to find a cozy living room complete with a charming fireplace which opens seamlessly to an eat in kitchen with pantry and ample counter space. The spacious primary bedroom is a true retreat with window seat which allows for an abundance of natural light, and a private ensuite bathroom. Two generously sized secondary bedrooms with split bedroom floor plan are on the other side of the home, each with oversized closets, providing plenty of storage space for your needs. Practicality meets convenience with a dedicated laundry room that leads from the foyer directly to a roomy 2-car garage. Step outside and immerse yourself in the serene fenced backyard, ideal for relaxing or entertaining. This freshly painted home is truly move-in ready, with major updates including HVAC system installed in 2024, new Andersen windows and blinds 2021, Roof and tankless water heater in the last five years. Don't miss the opportunity to make this tranquil oasis your own!
Listing Agent
Coldwell Banker Realty Brokerage Email: joanmauney@cbcarolinas.com License #275645 Listed on: 11/01/2025

Home Details
Home Type
- Single Family
Est. Annual Taxes
- $1,738
Year Built
- Built in 1998
Lot Details
- Property is zoned AP4
HOA Fees
- $23 Monthly HOA Fees
Parking
- 2 Car Attached Garage
- Front Facing Garage
- Driveway
Home Design
- Brick Exterior Construction
- Slab Foundation
- Vinyl Siding
Interior Spaces
- 1,315 Sq Ft Home
- 1-Story Property
- Wired For Data
- Gas Log Fireplace
- Window Treatments
- Living Room with Fireplace
- Pull Down Stairs to Attic
- Storm Doors
Kitchen
- Electric Oven
- Self-Cleaning Oven
- Microwave
- Dishwasher
Bedrooms and Bathrooms
- 3 Main Level Bedrooms
- Walk-In Closet
Laundry
- Laundry Room
- Washer and Electric Dryer Hookup
Outdoor Features
- Patio
- Front Porch
Schools
- Sardis Elementary School
- Porter Ridge Middle School
- Porter Ridge High School
Utilities
- Central Heating and Cooling System
- Heating System Uses Natural Gas
- Tankless Water Heater
- Cable TV Available
Community Details
- Falcon One Properties Association, Phone Number (704) 447-0159
- Braefield Subdivision
- Mandatory home owners association
Listing and Financial Details
- Assessor Parcel Number 07045079
Map
Home Values in the Area
Average Home Value in this Area
Tax History
| Year | Tax Paid | Tax Assessment Tax Assessment Total Assessment is a certain percentage of the fair market value that is determined by local assessors to be the total taxable value of land and additions on the property. | Land | Improvement |
|---|---|---|---|---|
| 2024 | $1,738 | $203,100 | $38,900 | $164,200 |
| 2023 | $1,723 | $203,100 | $38,900 | $164,200 |
| 2022 | $1,723 | $203,100 | $38,900 | $164,200 |
| 2021 | $1,723 | $203,100 | $38,900 | $164,200 |
| 2020 | $1,025 | $131,500 | $24,000 | $107,500 |
| 2019 | $1,332 | $131,500 | $24,000 | $107,500 |
| 2018 | $1,025 | $131,500 | $24,000 | $107,500 |
| 2017 | $1,400 | $131,500 | $24,000 | $107,500 |
| 2016 | $1,072 | $131,500 | $24,000 | $107,500 |
| 2015 | $1,088 | $131,500 | $24,000 | $107,500 |
| 2014 | $893 | $125,020 | $25,000 | $100,020 |
Property History
| Date | Event | Price | List to Sale | Price per Sq Ft |
|---|---|---|---|---|
| 11/01/2025 11/01/25 | For Sale | $328,000 | -- | $249 / Sq Ft |
Purchase History
| Date | Type | Sale Price | Title Company |
|---|---|---|---|
| Warranty Deed | $115,500 | -- |
Mortgage History
| Date | Status | Loan Amount | Loan Type |
|---|---|---|---|
| Open | $107,250 | FHA |
Source: Canopy MLS (Canopy Realtor® Association)
MLS Number: 4317926
APN: 07-045-079
- 3900 Crimson Wing Dr
- 3013 Doughton Ln
- 2006 Paddington Dr
- 2026 Union Grove Ln
- 1010 Glen Hollow Dr
- 1009 Kemp Rd
- 3702 Arthur St
- 5706 Sustar Dr
- 4311 Ethel Sustar Dr
- 3612 Esther St
- 5205 Sustar Dr
- 5508 Burning Ridge Dr
- 2218 Tree Ridge Rd
- 6017 Creft Cir
- 3319 Creek Trail Rd
- 3722 Society Ct
- 6107 Margaret Ct
- 6045 Creft Cir
- 7005 Creft Cir
- 7002 Creft Cir
- 3413 Braefield Dr
- 3412 Braefield Dr
- 3411 Arbor Pointe Dr
- 3932 Edgeview Dr
- 1003 Glen Hollow Dr
- 4013 Shadow Pines Cir
- 4113 New Castle Ln
- 3106 Fairington Dr
- 4105 Runaway Cir
- 1101 Flagstone Ln
- 1101 Flagstone Ln Unit 13-303.1411639
- 1101 Flagstone Ln Unit 1-304.1411638
- 1101 Flagstone Ln Unit 4-303.1411637
- 1101 Flagstone Ln Unit 6-303.1411641
- 1101 Flagstone Ln Unit 1-306.1411640
- 3402 Mayhurst Dr
- 3800 York Alley
- 3804 York Alley
- 6930 Creft Cir
- 6111 Creft Cir
