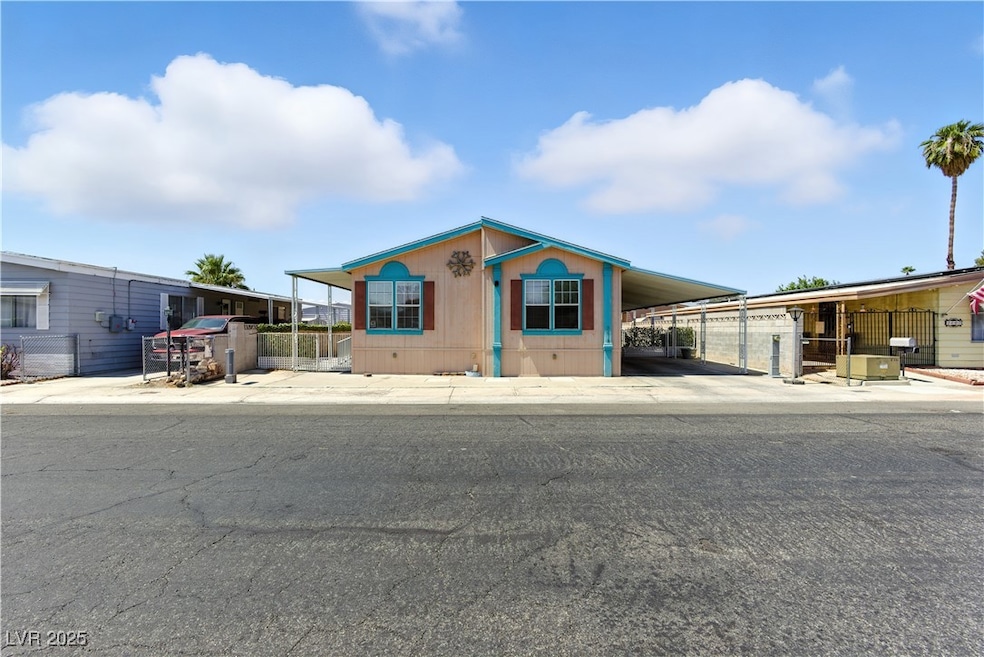
$260,000
- 2 Beds
- 2 Baths
- 1,066 Sq Ft
- 4960 Mascaro Dr
- Las Vegas, NV
GORGEOUS SINGLE-STORY HOME IN A 55+ GATED COMMUNITY! 2 BEDROOMS, 2 BATHROOMS, AND A 2-CAR GARAGE. FRONT PORCH WITH COVERED SITTING AREA. CEILING FANS THROUGHOUT. OPEN KITCHEN WITH BREAKFAST BAR, TILE FLOORING, AMPLE COUNTER SPACE, AND PLENTY OF CABINET STORAGE. COMBINATION LIVING/DINING ROOM WITH VAULTED CEILINGS. GREAT PRIVATE YARD WITH A COVERED PATIO AND LOW MAINTENANCE LANDSCAPING THAT BACKS
Rick Brenkus Keller Williams MarketPlace






