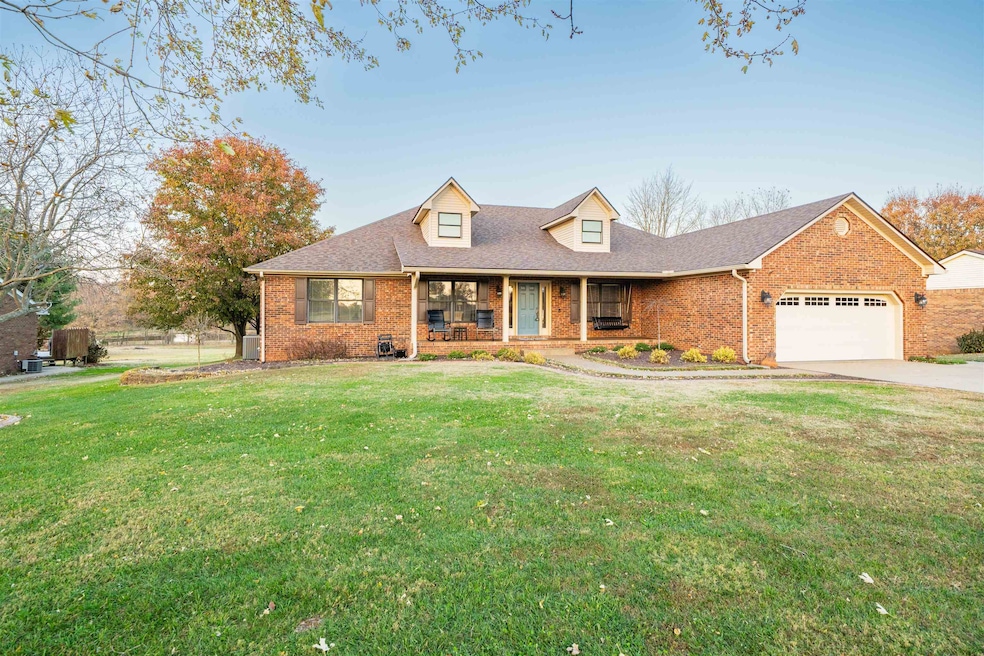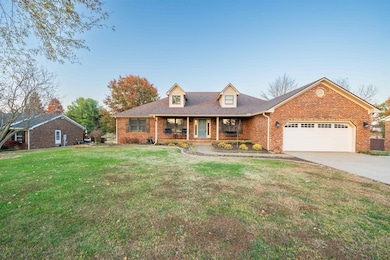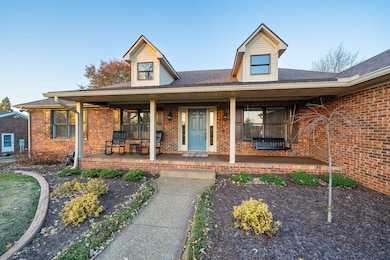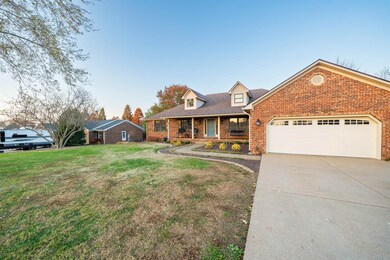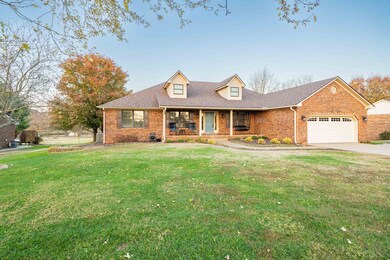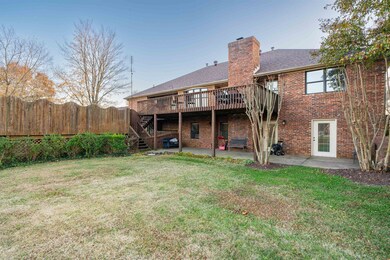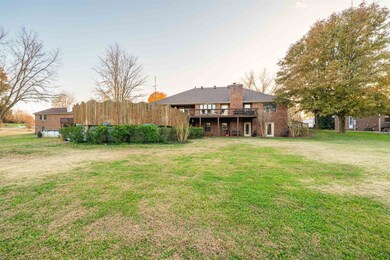3415 London Pike Philpot, KY 42366
Estimated payment $3,098/month
Highlights
- Above Ground Pool
- Deck
- Ranch Style House
- Daviess County High School Rated 10
- Lake, Pond or Stream
- Wood Flooring
About This Home
Just Listed! If you've been dreaming of peaceful country living with space to breathe, this is the one. This home's situated on 1 acre with beautiful views, a pond, walk-out basement, huge back deck, newer above-ground pool, with almost 4,000 square feet of living space. Inside, you’ll fall in love with the Amish custom-built kitchen, cozy gas-log fireplace, & 4 bedrooms (3 on main & 1 in basement) + 3 full baths—perfect for comfortable living. The fully carpeted basement provides an additional optional bedroom / study, potentially making this home a 5 bedroom! If you're searching for a space for gaming / playing pool, this home has that too! Perfect for entertaining & having the whole family over. You'll also truly appreciate the ample amounts of storage, including the expansive laundry room with custom cabinetry. Off the laundry room you'll find permanent stairs that bring you up to a huge attic space to store all your holiday decorations & keep-sakes. You'll see how the owners have meticulously kept this home & made many upgrades including granite countertops, newer hardwood & tile floors, a brand new garage door, & loads more. This home is cherished. Step outside to a huge entertaining deck, above-ground pool, & quiet views that make every sunset feel special. There are blackberry bushes on this property too! Call / text for your showing!
Home Details
Home Type
- Single Family
Est. Annual Taxes
- $2,396
Year Built
- Built in 1991
Lot Details
- Landscaped
- Level Lot
Parking
- 2 Car Attached Garage
Home Design
- Ranch Style House
- Brick or Stone Mason
- Dimensional Roof
Interior Spaces
- Ceiling Fan
- Gas Log Fireplace
- Formal Dining Room
Kitchen
- Eat-In Kitchen
- Microwave
- Dishwasher
Flooring
- Wood
- Carpet
- Tile
Bedrooms and Bathrooms
- 4 Bedrooms
- Split Bedroom Floorplan
- Walk-In Closet
- 3 Full Bathrooms
- Whirlpool Bathtub
- Walk-in Shower
Laundry
- Laundry Room
- Dryer
- Washer
Attic
- Attic Floors
- Permanent Attic Stairs
Basement
- Walk-Out Basement
- 1 Bedroom in Basement
Outdoor Features
- Above Ground Pool
- Lake, Pond or Stream
- Deck
- Front Porch
Schools
- Deer Park Elementary School
- College View Middle School
- Daviess County High School
Utilities
- Forced Air Heating and Cooling System
- Gas Available
- Gas Water Heater
- Septic Tank
Community Details
- No Home Owners Association
- Philpot Subdivision
Map
Home Values in the Area
Average Home Value in this Area
Tax History
| Year | Tax Paid | Tax Assessment Tax Assessment Total Assessment is a certain percentage of the fair market value that is determined by local assessors to be the total taxable value of land and additions on the property. | Land | Improvement |
|---|---|---|---|---|
| 2025 | $2,396 | $327,400 | $0 | $0 |
| 2024 | $2,396 | $273,700 | $0 | $0 |
| 2023 | $2,396 | $273,700 | $0 | $0 |
| 2022 | $2,511 | $273,700 | $0 | $0 |
| 2021 | $2,534 | $273,700 | $0 | $0 |
| 2020 | $2,546 | $232,400 | $0 | $0 |
| 2019 | $2,497 | $232,400 | $0 | $0 |
| 2018 | $5,156 | $232,400 | $0 | $0 |
| 2017 | $2,527 | $232,400 | $0 | $0 |
| 2016 | $2,384 | $232,400 | $0 | $0 |
| 2015 | -- | $232,400 | $0 | $0 |
| 2014 | -- | $232,400 | $0 | $0 |
Property History
| Date | Event | Price | List to Sale | Price per Sq Ft |
|---|---|---|---|---|
| 11/13/2025 11/13/25 | For Sale | $549,900 | -- | $141 / Sq Ft |
Source: Greater Owensboro REALTOR® Association
MLS Number: 93539
APN: 076-00-00-038-00-000
- 2824 Blueberry Ln
- 6405 Autumn Valley Trace
- 6381 Autumn Valley Trace
- 6349 Autumn Valley Trace
- 6350 Valley Brook Trace
- 2250 Deer Valley Blvd
- 2617 Dellwood Valley Ln
- 2242 Meadowhill Ln
- 6623 Blue Ridge Ct
- 6540 Valley Brook Trace
- 6805 Valley Brook Trace
- 5044 Bridgewood Dr
- Revolution Craftsman Plan at Pebble Wood
- Cumberland Craftsman Plan at Pebble Wood
- National Craftsman Plan at Pebble Wood
- Patriot Modern Plan at Pebble Wood
- Norwegian Craftsman Plan at Pebble Wood
- Teton Craftsman Plan at Pebble Wood
- Summit Craftsman Plan at Pebble Wood
- Patriot Craftsman Plan at Pebble Wood
- 6354 Valley Brook Trace
- 3750 Ralph Ave
- 4201 Scotty Ln Unit 5
- 1200 E Byers Ave
- 1085 E Byers Ave
- 3424 New Hartford Rd
- 1301 Bowie Trail Unit B
- 1101 Burlew Blvd
- 3129 Burlew Blvd
- 3101 Burlew Blvd Unit A
- 1429 Bowie Trail Unit C
- 1906 Terrace Point
- 2116 Daniels Ln
- 511 Lisbon Dr
- 2608 Veach Rd
- 405 W Legion Blvd
- 633 Princeton Pkwy Unit 2
- 2248 Boarman Dr
- 3820 Rudy Martin Dr
- 3309 Wandering Ln
