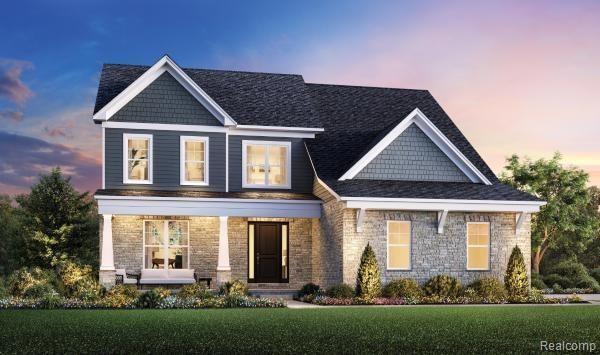3415 Maple Ridge Dr Ann Arbor, MI 48105
Estimated payment $5,792/month
Highlights
- New Construction
- Colonial Architecture
- 3 Car Attached Garage
- Wines Elementary School Rated A
- Ground Level Unit
- Laundry Room
About This Home
New construction built by Toll Brothers! The beautifully designed Brant exudes elegance with luxury living spaces in an open-concept floor plan. A spacious foyer is adjacent to the formal dining room, offering views to the stunning great room and casual dining area with desirable rear yard access. The kitchen is expertly crafted, enhanced by an oversized center island with breakfast bar, plenty of counter and cabinet space, and a roomy pantry. Defining the alluring primary bedroom suite are dual walk-in closets and a serene primary bath with dual-sink vanity, a large luxe shower with seat, and a private water closet. Secondary bedrooms, two sharing a bath with a dual-sink vanity and one with a private bath, feature walk-in closets. Additional highlights are a generous flex room, conveniently located second-floor laundry, a powder room, an everyday entry, and a 3-Car Side Entrance Garage.
Home Details
Home Type
- Single Family
Year Built
- Built in 2025 | New Construction
Lot Details
- 0.39 Acre Lot
- Lot Dimensions are 96x140
HOA Fees
- $219 Monthly HOA Fees
Parking
- 3 Car Attached Garage
Home Design
- Colonial Architecture
- Brick Exterior Construction
- Poured Concrete
- Asphalt Roof
- Stone Siding
Interior Spaces
- 3,272 Sq Ft Home
- 2-Story Property
- Laundry Room
- Unfinished Basement
Kitchen
- Built-In Electric Oven
- Gas Cooktop
- Microwave
- Dishwasher
- Disposal
Bedrooms and Bathrooms
- 4 Bedrooms
Location
- Ground Level Unit
Utilities
- Forced Air Heating and Cooling System
- Humidifier
- Heating System Uses Natural Gas
- Natural Gas Water Heater
Community Details
- Whitehall Community Management Association, Phone Number (248) 324-0400
Listing and Financial Details
- Home warranty included in the sale of the property
- Assessor Parcel Number 4455887
Map
Home Values in the Area
Average Home Value in this Area
Property History
| Date | Event | Price | List to Sale | Price per Sq Ft |
|---|---|---|---|---|
| 05/21/2025 05/21/25 | For Sale | $899,995 | -- | $275 / Sq Ft |
Source: Realcomp
MLS Number: 20250037843
- 3440 Maple Ridge Dr
- 3470 Maple Ridge Dr
- 102 Samara Lane Ct
- Morenci Plan at Barton Ridge
- Brant Plan at Barton Ridge
- Haslett Plan at Barton Ridge
- Alma Plan at Barton Ridge
- Decker Plan at Barton Ridge
- 2994 Montana Way
- 2678 S Knightsbridge Cir Unit 24
- 2757 Polson St
- 244 Barton Shore Dr
- 2768 S Knightsbridge Cir
- 2793 Bristol Ridge Dr Unit 45
- 2783 Bristol Ridge Dr Unit 40
- 2778 Bristol Ridge Dr Unit 38
- 2776 Bristol Ridge Dr Unit 37
- 2772 Bristol Ridge Dr Unit 35
- 2774 Bristol Ridge Dr Unit 36
- 448 Hilldale Dr
- 2652 S Knightsbridge Cir Unit 12
- 2839 Dillon Dr
- 2664 S Knightsbridge Cir Unit 17
- 2782 S Knightsbridge Cir Unit 86
- 2962 Hunley Dr Unit 41
- 2327 Erie Dr
- 2339 Pontiac Trail
- 3129 Fawnmeadow Ct Unit 61
- 2825 Tuebingen Pkwy
- 1750 Hideaway Lane Dr
- 2765 Ashcombe Dr
- 2794 Ashcombe Dr
- 3075 N Spurway Dr
- 1520 Traver Rd
- 3093 N Spurway Dr
- 1901 Pointe Ln
- 2225 Traverwood Dr
- 1596 Jones Dr Unit 1596 Jones Dr Lower Unit
- 1681 Broadway St
- 2765 Barclay Way







