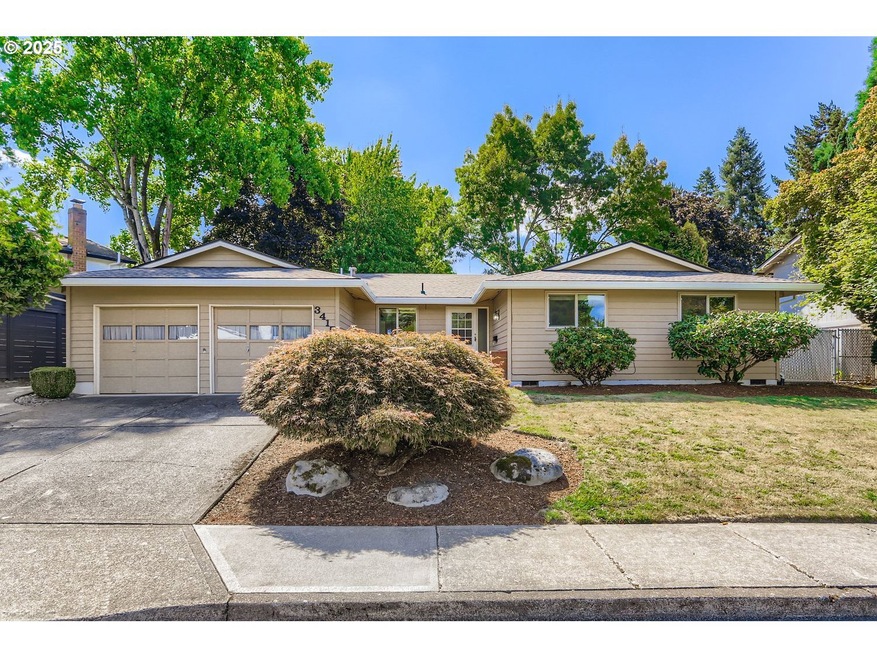Bring your Imagination and Paintbrush! This one-level ranch is a blank canvas ready for your vision! With great bones and .24 Acre, the possibilities are endless. This 1,702 sqft home offers 3–4 bedrooms and 2.5 baths, with a layout that’s both functional and flexible. Highlights include a family room with wood burning fireplace, sliding glass doors that give you backyard access, a formal living and dining room with large windows, and a neutral kitchen with solid wood cabinets. This gem in the rough has a flexible floor plan. The huge Bonus Rm can be used in so many different ways. Create a Yoga/Art Studio, Music/Media room or 4th Bedroom. With its own 1⁄2 bath and separate entry, it makes a great office or private guest suite. The primary suite is roomy and bright with large, shuttered windows and window box seating. The Primary Bath suite has a step-in shower, while the guest bath features a tub/shower combo. Outdoors, enjoy a large deck and back yard that is partially shaded by mature trees, a garden shed, and plenty of space for gatherings, gardening, or play. Tucked in Oak Hills/Bethany, you’ll love the convenience of being minutes from Hwy 26, shopping, and schools. This fixer has all the right ingredients to become your dream home!







