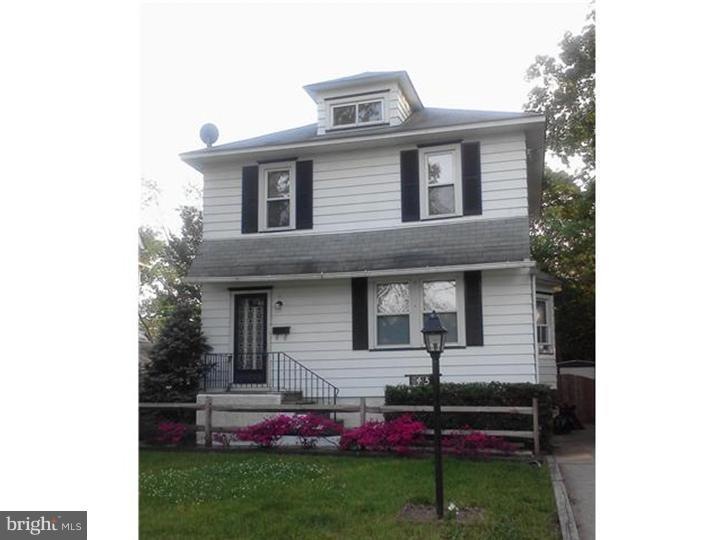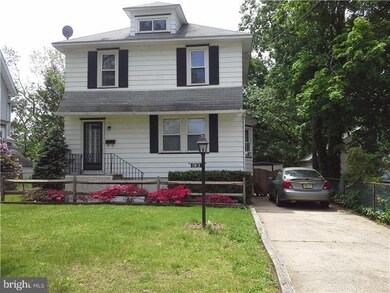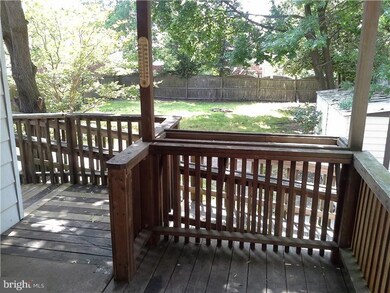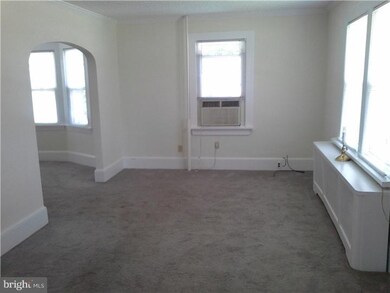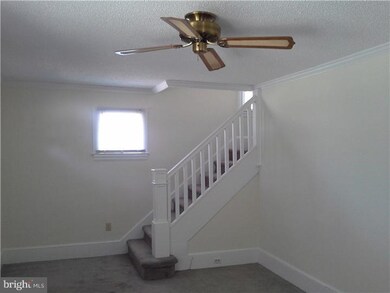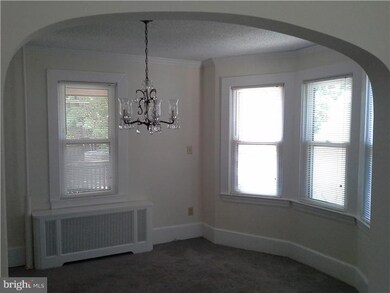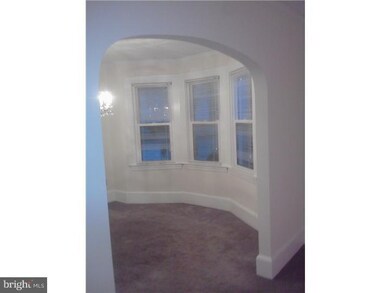
3415 Pennsylvania Ave Pennsauken, NJ 08109
Village NeighborhoodHighlights
- Colonial Architecture
- No HOA
- Porch
- Attic
- Stained Glass
- Back, Front, and Side Yard
About This Home
As of August 2013This home is move in ready! Clean and freshly painted! Don't miss this 3 Bedroom home with two full Bathrooms, Large Living room and charming Dining room with bay window. Nice Kitchen which leads to 1st floor Laundry room and rear exterior open porch that is a nice retreat for those summer evenings. Full unfinished dry basement and walkup attic for your storage needs. Spacious fenced in rear yard that provides privacy. The rear yard also includes a large shed which is great for all your outside storage needs. This home sits on a one way street in a nice quiet neighborhood that is a short walk to a park and PYAA recreational facilities. This is not a short sale! Home shows very well!
Last Agent to Sell the Property
Peze & Associates License #7845960 Listed on: 05/22/2013
Last Buyer's Agent
Michele Gorman
Buy This House* License #TREND:BGORMAMI
Home Details
Home Type
- Single Family
Est. Annual Taxes
- $3,911
Year Built
- Built in 1922
Lot Details
- 7,500 Sq Ft Lot
- Lot Dimensions are 50x150
- Level Lot
- Open Lot
- Back, Front, and Side Yard
- Property is in good condition
Home Design
- Colonial Architecture
- Pitched Roof
- Shingle Roof
- Aluminum Siding
- Concrete Perimeter Foundation
Interior Spaces
- 1,308 Sq Ft Home
- Property has 2 Levels
- Ceiling Fan
- Replacement Windows
- Stained Glass
- Living Room
- Dining Room
- Unfinished Basement
- Basement Fills Entire Space Under The House
- Attic Fan
- Laundry on main level
Flooring
- Wall to Wall Carpet
- Tile or Brick
Bedrooms and Bathrooms
- 3 Bedrooms
- En-Suite Primary Bedroom
- 2 Full Bathrooms
- Walk-in Shower
Parking
- 3 Open Parking Spaces
- 3 Parking Spaces
- Driveway
Schools
- Howard M Phifer Middle School
- Pennsauken High School
Utilities
- Cooling System Mounted In Outer Wall Opening
- Radiator
- Heating System Uses Gas
- Baseboard Heating
- 100 Amp Service
- Natural Gas Water Heater
- Satellite Dish
- Cable TV Available
Additional Features
- Energy-Efficient Windows
- Porch
Community Details
- No Home Owners Association
Listing and Financial Details
- Tax Lot 00004
- Assessor Parcel Number 27-04004-00004
Ownership History
Purchase Details
Purchase Details
Purchase Details
Home Financials for this Owner
Home Financials are based on the most recent Mortgage that was taken out on this home.Purchase Details
Home Financials for this Owner
Home Financials are based on the most recent Mortgage that was taken out on this home.Purchase Details
Similar Home in Pennsauken, NJ
Home Values in the Area
Average Home Value in this Area
Purchase History
| Date | Type | Sale Price | Title Company |
|---|---|---|---|
| Deed | $400,000 | Westcor Land Title | |
| Sheriffs Deed | -- | None Available | |
| Deed | -- | Brennan Title Abstract | |
| Deed | $110,000 | None Available | |
| Deed | $22,000 | -- |
Mortgage History
| Date | Status | Loan Amount | Loan Type |
|---|---|---|---|
| Previous Owner | $90,000 | Stand Alone Refi Refinance Of Original Loan | |
| Previous Owner | $60,000 | Unknown |
Property History
| Date | Event | Price | Change | Sq Ft Price |
|---|---|---|---|---|
| 03/01/2014 03/01/14 | Rented | $1,600 | +3.2% | -- |
| 02/14/2014 02/14/14 | Under Contract | -- | -- | -- |
| 12/13/2013 12/13/13 | For Rent | $1,550 | 0.0% | -- |
| 08/21/2013 08/21/13 | Sold | $110,000 | -8.3% | $84 / Sq Ft |
| 07/23/2013 07/23/13 | Price Changed | $119,900 | -4.0% | $92 / Sq Ft |
| 05/22/2013 05/22/13 | For Sale | $124,900 | -- | $95 / Sq Ft |
Tax History Compared to Growth
Tax History
| Year | Tax Paid | Tax Assessment Tax Assessment Total Assessment is a certain percentage of the fair market value that is determined by local assessors to be the total taxable value of land and additions on the property. | Land | Improvement |
|---|---|---|---|---|
| 2025 | $4,770 | $260,000 | $63,400 | $196,600 |
| 2024 | $4,678 | $109,600 | $34,500 | $75,100 |
| 2023 | $4,678 | $109,600 | $34,500 | $75,100 |
| 2022 | $4,229 | $109,600 | $34,500 | $75,100 |
| 2021 | $4,343 | $109,600 | $34,500 | $75,100 |
| 2020 | $3,891 | $109,600 | $34,500 | $75,100 |
| 2019 | $3,936 | $109,600 | $34,500 | $75,100 |
| 2018 | $3,957 | $109,600 | $34,500 | $75,100 |
| 2017 | $3,964 | $109,600 | $34,500 | $75,100 |
| 2016 | $3,893 | $109,600 | $34,500 | $75,100 |
| 2015 | $4,009 | $109,600 | $34,500 | $75,100 |
| 2014 | $4,316 | $77,600 | $24,800 | $52,800 |
Agents Affiliated with this Home
-
M
Seller's Agent in 2014
Michele Gorman
Buy This House*
-
Jan Reimer

Buyer's Agent in 2014
Jan Reimer
RE/MAX
(609) 458-3030
2 Total Sales
-
Andrew Grant
A
Seller's Agent in 2013
Andrew Grant
Peze & Associates
(856) 662-5892
1 in this area
3 Total Sales
Map
Source: Bright MLS
MLS Number: 1003459858
APN: 27-04004-0000-00004
- 3412 Union Ave Unit C4
- 7430 Walnut Ave
- 3547 Finlaw Ave
- 7235 Marion Ave
- 3221 Union Ave
- 3215 Cooper Ave
- 7270 Githens Ave
- 7624 Githens Ave
- 7916 Marion Ave
- 6942 Walnut Ave
- 7911 Park Ave
- 4302 Cooper Ave
- 4313 Finlaw Ave
- 6936 Cedar Ave
- 6902 Walnut Ave
- 7234 Irving Ave
- 6710 Marion Ave
- 2748 Union Ave
- 7330 Maple Ave Unit 116
- 7340 Maple Ave
