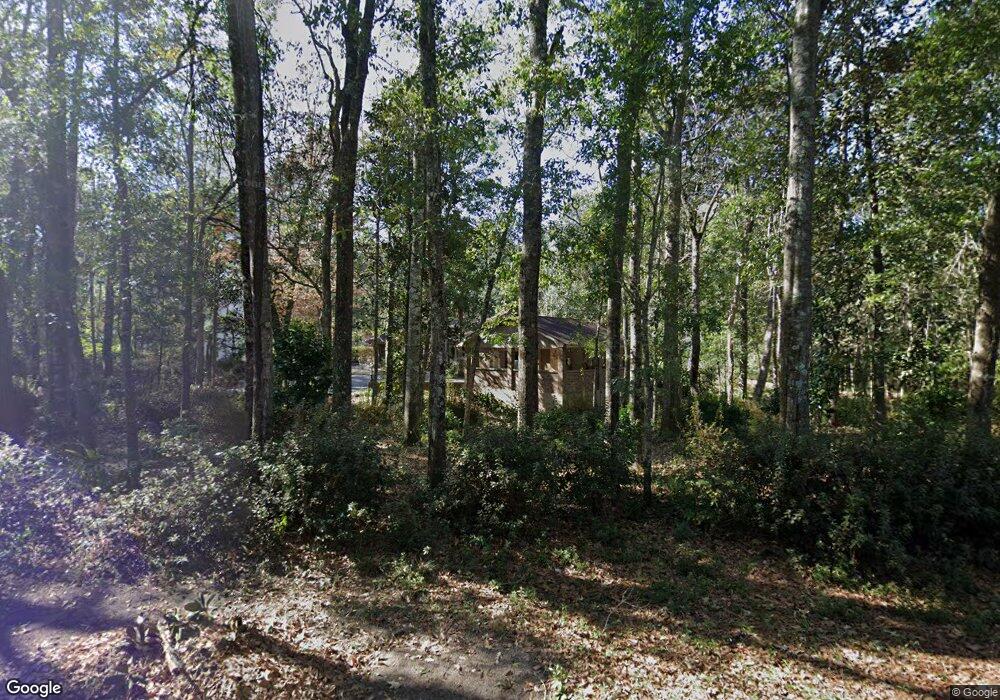3415 Riviere Du Chien Loop N Mobile, AL 36693
Riviere Du Chien NeighborhoodEstimated Value: $505,000 - $571,000
4
Beds
3
Baths
2,990
Sq Ft
$184/Sq Ft
Est. Value
About This Home
This home is located at 3415 Riviere Du Chien Loop N, Mobile, AL 36693 and is currently estimated at $549,991, approximately $183 per square foot. 3415 Riviere Du Chien Loop N is a home located in Mobile County with nearby schools including Kate Shepard Elementary School, Burns Middle School, and Ben C Rain High School.
Ownership History
Date
Name
Owned For
Owner Type
Purchase Details
Closed on
May 25, 2021
Sold by
Dulaney Linda and Dulaney Richard
Bought by
Mackellar David L
Current Estimated Value
Home Financials for this Owner
Home Financials are based on the most recent Mortgage that was taken out on this home.
Original Mortgage
$266,400
Outstanding Balance
$241,047
Interest Rate
3%
Mortgage Type
New Conventional
Estimated Equity
$308,944
Purchase Details
Closed on
Apr 20, 2013
Sold by
Chappelle Thomas Warren
Bought by
Chappelle Linda
Purchase Details
Closed on
Apr 6, 2006
Sold by
Solomon Cynthia H
Bought by
Chappelle Thomas Warren and Chappelle Linda
Home Financials for this Owner
Home Financials are based on the most recent Mortgage that was taken out on this home.
Original Mortgage
$184,000
Interest Rate
6.23%
Mortgage Type
Fannie Mae Freddie Mac
Create a Home Valuation Report for This Property
The Home Valuation Report is an in-depth analysis detailing your home's value as well as a comparison with similar homes in the area
Home Values in the Area
Average Home Value in this Area
Purchase History
| Date | Buyer | Sale Price | Title Company |
|---|---|---|---|
| Mackellar David L | $333,000 | Gtc | |
| Chappelle Linda | $118,650 | None Available | |
| Chappelle Thomas Warren | $230,000 | None Available |
Source: Public Records
Mortgage History
| Date | Status | Borrower | Loan Amount |
|---|---|---|---|
| Open | Mackellar David L | $266,400 | |
| Previous Owner | Chappelle Thomas Warren | $184,000 |
Source: Public Records
Tax History Compared to Growth
Tax History
| Year | Tax Paid | Tax Assessment Tax Assessment Total Assessment is a certain percentage of the fair market value that is determined by local assessors to be the total taxable value of land and additions on the property. | Land | Improvement |
|---|---|---|---|---|
| 2024 | $1,975 | $33,080 | $6,000 | $27,080 |
| 2023 | $1,856 | $29,880 | $5,980 | $23,900 |
| 2022 | $1,528 | $27,520 | $5,980 | $21,540 |
| 2021 | $1,361 | $24,590 | $5,540 | $19,050 |
| 2020 | $1,450 | $26,140 | $5,930 | $20,210 |
| 2019 | $1,370 | $24,760 | $0 | $0 |
| 2018 | $1,383 | $24,980 | $0 | $0 |
| 2017 | $1,383 | $24,980 | $0 | $0 |
| 2016 | $1,397 | $25,220 | $0 | $0 |
| 2013 | $1,442 | $23,360 | $0 | $0 |
Source: Public Records
Map
Nearby Homes
- 3116 Riviere Du Chien Loop W
- 0 St Andrews Dr E Unit 7510683
- 2950 Riverside Dr
- 3865 Cypress Shores Dr N
- 4301 Sawyer Ave
- 2855 Gill Rd
- 3527 Scenic Dr
- 4035 Leighton Place Dr
- 3923 Cypress Shores Dr N
- 4050 Leighton Place Dr
- 0 Rosie Rd Unit 7522718
- 0 Rosie Rd Unit 7487049
- 4058 Leighton Place Dr
- 4047 Leighton Place Dr
- 4043 Leighton Place Dr
- 4039 Leighton Place Dr
- 3407 Fairfield Rd
- 4074 Leighton Place Dr
- 4055 Riviere Du Chien Rd
- 2750 Gill Rd
- 3102 Riviere Du Chien Loop E
- 3419 Riviere Du Chien Loop N
- 3406 Riviere Du Chien Loop N
- 3410 Riviere Du Chien Loop N
- 3400 Riviere Du Chien Loop N
- 3110 Riviere Du Chien Loop E
- 3110 Riviere Du Chien Loop E Unit 1
- 3423 Riviere Du Chien Loop N
- 3106 Riviere Du Chien Loop E
- 3412 Riviere Du Chien Loop N
- 3418 Riviere Du Chien Loop N
- 3116 Riviere Du Chien Loop E
- 3398 Riviere Du Chien Loop N
- 3427 Riviere Du Chien Loop N
- 3105 Riviere Du Chien Loop E
- 3412 Riviere Du Chien Loop S
- 0 E Riviere Du Chien Loop Unit 621969
- 0 E Riviere Du Chien Loop Unit 607854
- 3420 Riviere Du Chien Loop S
- 3105 Riviere Du Chien Loop W
