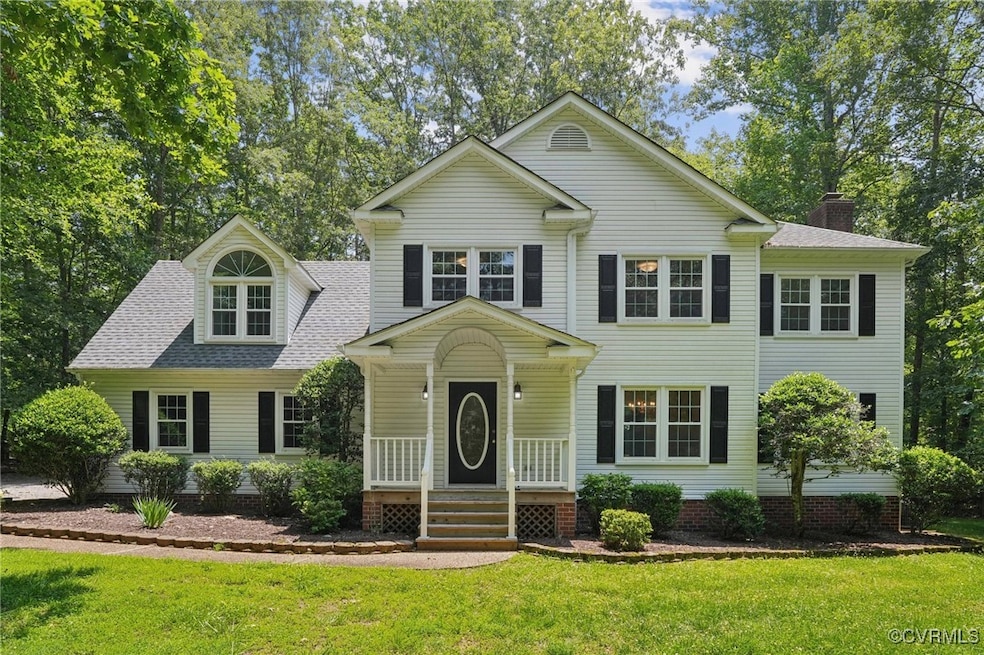
3415 Sherwood Bluff Way Powhatan, VA 23139
Highlights
- Colonial Architecture
- Wood Flooring
- High Ceiling
- Deck
- 1 Fireplace
- Front Porch
About This Home
As of August 2025Welcome Home! Come check out this 2662 sf, 4 Bedroom + 2.5 Bath home - nestled on a wooded 1.1acre lot in the sought after SHERWOOD Neighborhood in Powhatan County. NO HOA!! NEW PAINT, NEW CARPET and VINYL FLOORING THROUGHOUT! NEW STAINLESS STEEL APPLIANCES, and with NEW LIGHTING AND PLUMBING FIXTURES. This one owner home is priced competitively for that savvy home buyer looking for the diamond in the rough, and would prefer to put their own touches on it, adding value and equity, versus paying top dollar for someone else's updates and finishes. Upon entry to the home, you are greeted by a giant family room with a gas fireplace, vaulted ceiling, and access to your deck and rear yard - a perfect layout for entertaining. Home features an eat-in kitchen with a bay window and tons of cabinets as well as a formal dining space that could double as the perfect home office. Powder room and access to your 2 car garage round out the 1st floor. Once upstairs, on one side of the home you find a generous Primary Bedroom with walk-in closet and a 4 piece en suite - featuring split vanities and separate tub and shower areas. Opposite side of the home, you will find 3 generously sized secondary bedrooms, upstairs laundry, and a hall bathroom - large enough to share. This is the deal you have been waiting for! Don’t miss out on this one!
Last Agent to Sell the Property
Hometown Realty License #0225235876 Listed on: 04/23/2025

Home Details
Home Type
- Single Family
Est. Annual Taxes
- $2,781
Year Built
- Built in 1995
Lot Details
- 1.1 Acre Lot
- Back Yard Fenced
- Zoning described as R-2
Parking
- 2 Car Attached Garage
- Driveway
- Unpaved Parking
Home Design
- Colonial Architecture
- Frame Construction
- Composition Roof
- Vinyl Siding
Interior Spaces
- 2,662 Sq Ft Home
- 2-Story Property
- High Ceiling
- 1 Fireplace
- Crawl Space
Flooring
- Wood
- Partially Carpeted
- Laminate
Bedrooms and Bathrooms
- 4 Bedrooms
Outdoor Features
- Deck
- Front Porch
Schools
- Pocahontas Elementary School
- Powhatan Middle School
- Powhatan High School
Utilities
- Cooling Available
- Heating Available
- Well
- Septic Tank
Community Details
- Sherwood Subdivision
Listing and Financial Details
- Tax Lot 19
- Assessor Parcel Number 017B-3-19
Ownership History
Purchase Details
Similar Homes in Powhatan, VA
Home Values in the Area
Average Home Value in this Area
Purchase History
| Date | Type | Sale Price | Title Company |
|---|---|---|---|
| Deed | $167,500 | -- |
Property History
| Date | Event | Price | Change | Sq Ft Price |
|---|---|---|---|---|
| 08/27/2025 08/27/25 | Sold | $490,000 | -2.0% | $184 / Sq Ft |
| 07/07/2025 07/07/25 | Pending | -- | -- | -- |
| 06/06/2025 06/06/25 | For Sale | $499,950 | +2.0% | $188 / Sq Ft |
| 05/14/2025 05/14/25 | Off Market | $490,000 | -- | -- |
| 05/14/2025 05/14/25 | For Sale | $479,950 | -- | $180 / Sq Ft |
Tax History Compared to Growth
Tax History
| Year | Tax Paid | Tax Assessment Tax Assessment Total Assessment is a certain percentage of the fair market value that is determined by local assessors to be the total taxable value of land and additions on the property. | Land | Improvement |
|---|---|---|---|---|
| 2025 | $3,265 | $435,300 | $91,600 | $343,700 |
| 2024 | $2,781 | $403,000 | $84,800 | $318,200 |
| 2023 | $2,651 | $312,000 | $71,800 | $240,200 |
| 2022 | $2,402 | $312,000 | $71,800 | $240,200 |
| 2021 | $2,453 | $288,600 | $66,800 | $221,800 |
| 2020 | $2,453 | $246,800 | $60,800 | $186,000 |
| 2019 | $2,172 | $246,800 | $60,800 | $186,000 |
| 2018 | $2,144 | $246,800 | $60,800 | $186,000 |
| 2017 | $2,111 | $246,100 | $60,800 | $185,300 |
| 2016 | $2,111 | $246,100 | $60,800 | $185,300 |
| 2014 | $2,111 | $234,500 | $53,800 | $180,700 |
Agents Affiliated with this Home
-
Matt Rutledge

Seller's Agent in 2025
Matt Rutledge
Hometown Realty
(804) 971-0555
4 in this area
219 Total Sales
-
Josh Simpson

Buyer's Agent in 2025
Josh Simpson
Hometown Realty
(804) 387-8734
3 in this area
127 Total Sales
Map
Source: Central Virginia Regional MLS
MLS Number: 2510735
APN: 017B-3-19
- 00 Sherwood Ridge Dr
- 3335 Pleasants Rd
- 3105 Braehead Rd
- 2574 Shaughnessy Rd
- 3169 Lee's Landing Rd
- 3031 Greywalls Dr
- 3078 Braehead Rd
- 2830 Maple Lake Turn
- 2960 Lake Stone Terrace
- Windsor Plan at Maple Grove
- Crenshaw Plan at Maple Grove
- Stratford Plan at Maple Grove
- Leigh Plan at Maple Grove
- Glenwood Plan at Maple Grove
- 3300 Riverglade Rd
- 3150 Lake Stone Terrace
- 3010 Lake Stone Terrace
- 3016 Maple Grove Ln W
- 2690 High Bank Place
- 2670 High Bank Place






