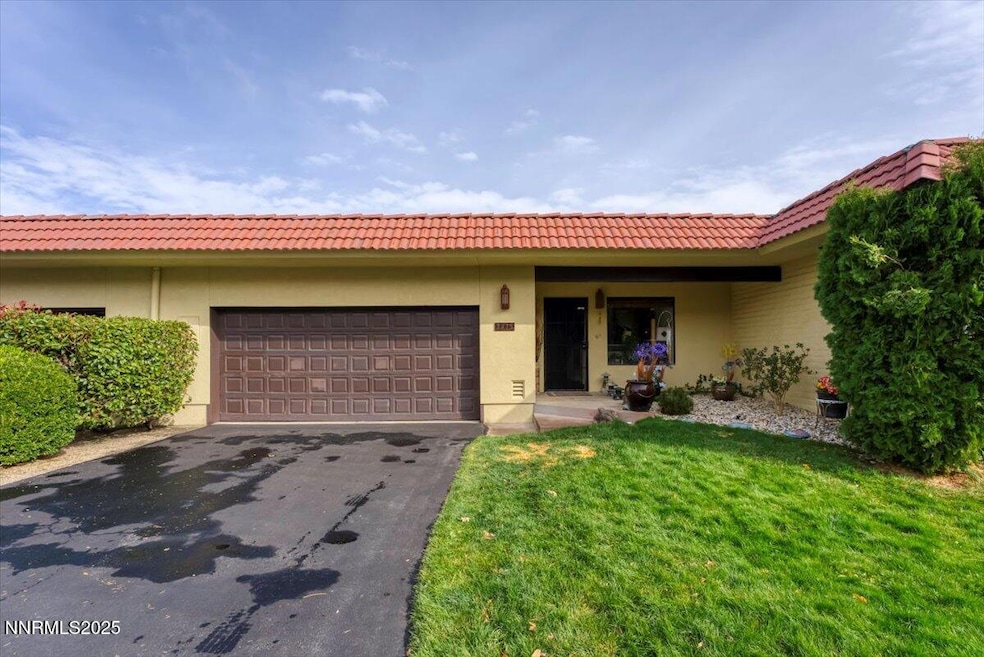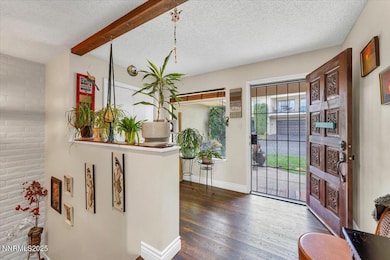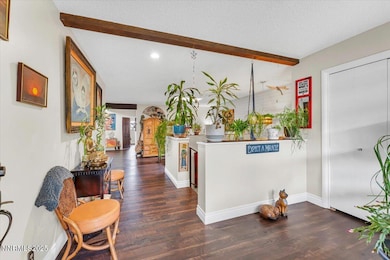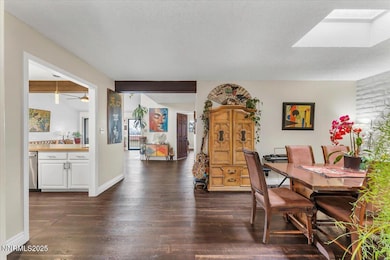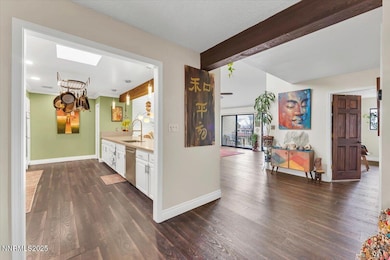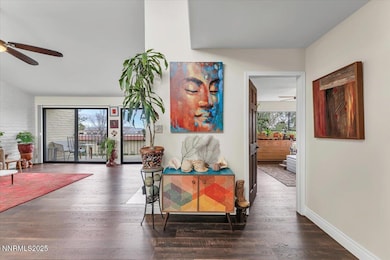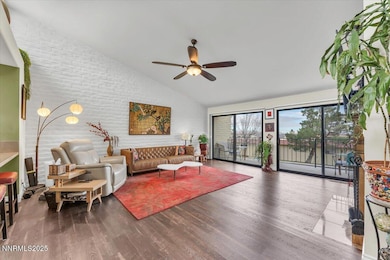3415 Skyline Blvd Reno, NV 89509
Skyline Boulevard NeighborhoodEstimated payment $3,240/month
Highlights
- Popular Property
- In Ground Pool
- Two Primary Bedrooms
- Caughlin Ranch Elementary School Rated A-
- No Units Above
- 4-minute walk to Mary Gojack Park
About This Home
Discover a warm and inviting retreat in the highly sought-after Skyline Village Townhomes community. This rare and desirable unit is one of the few larger floor plans offering a convenient ground-level entry to the main floor. Thoughtfully updated while maintaining its original charm, this home blends the character of the 1970s, the comfort and functionality of modern living, with a contemporary style. The kitchen features newer stainless steel appliances, a gas range, granite countertops, skylights that fill the space with soft natural light, an in-wall double oven, & a pantry. A new gas pipe was installed to support the upgraded range & fireplace, combining practicality with style. The living room's vaulted ceilings and upper accent windows create a bright yet tranquil atmosphere—perfect for relaxing or entertaining. The primary suite is located on the main floor and includes an updated bathroom with a double-sink vanity, walk-in shower, and soaking tub designed for peaceful moments of retreat. Downstairs, the walkout basement enhances the home's versatility, featuring a laundry room, storage area, an additional en-suite bedroom, and a multi-generational living space with its own private lower-level access. Throughout the home, luxury vinyl plank flooring provides both warmth and durability. Blending timeless character with modern upgrades, this home offers a calm, balanced setting ideal for today's lifestyle.
Property Details
Home Type
- Condominium
Est. Annual Taxes
- $2,451
Year Built
- Built in 1977
Lot Details
- Property fronts a private road
- No Units Above
- No Units Located Below
- Two or More Common Walls
- Landscaped
Parking
- 2 Car Attached Garage
- Parking Storage or Cabinetry
- Parking Available
- Common or Shared Parking
- Garage Door Opener
- Additional Parking
Home Design
- Slab Foundation
- Tile Roof
- Low Volatile Organic Compounds (VOC) Products or Finishes
- Stick Built Home
- Masonry
- Stucco
Interior Spaces
- 2,826 Sq Ft Home
- 2-Story Property
- Vaulted Ceiling
- Ceiling Fan
- Skylights
- Gas Fireplace
- Double Pane Windows
- Vinyl Clad Windows
- Blinds
- Aluminum Window Frames
- Entrance Foyer
- Living Room with Fireplace
- City Views
- Walk-Out Basement
- Smart Thermostat
Kitchen
- Breakfast Bar
- Double Oven
- Gas Cooktop
- Dishwasher
- Disposal
Flooring
- Ceramic Tile
- Luxury Vinyl Tile
Bedrooms and Bathrooms
- 3 Bedrooms
- Primary Bedroom on Main
- Double Master Bedroom
- 3 Full Bathrooms
- Dual Sinks
- Primary Bathroom includes a Walk-In Shower
- Garden Bath
Laundry
- Laundry Room
- Shelves in Laundry Area
- Washer and Electric Dryer Hookup
Outdoor Features
- In Ground Pool
- Balcony
- Covered Patio or Porch
Location
- Ground Level
Schools
- Caughlin Ranch Elementary School
- Swope Middle School
- Reno High School
Utilities
- Forced Air Heating and Cooling System
- Underground Utilities
- Natural Gas Connected
- Electric Water Heater
- Internet Available
- Phone Available
- Cable TV Available
Listing and Financial Details
- Assessor Parcel Number 02342227
Community Details
Overview
- Property has a Home Owners Association
- Association fees include ground maintenance, maintenance structure, snow removal
- $250 HOA Transfer Fee
- Associa Sierra North Association, Phone Number (775) 626-7333
- Reno Community
- Skyline Villa Townhouses Subdivision
- On-Site Maintenance
- Maintained Community
- The community has rules related to covenants, conditions, and restrictions
Amenities
- Sauna
- Clubhouse
Recreation
- Tennis Courts
- Community Pool
- Snow Removal
Security
- Fire and Smoke Detector
Map
Home Values in the Area
Average Home Value in this Area
Tax History
| Year | Tax Paid | Tax Assessment Tax Assessment Total Assessment is a certain percentage of the fair market value that is determined by local assessors to be the total taxable value of land and additions on the property. | Land | Improvement |
|---|---|---|---|---|
| 2025 | $2,497 | $77,084 | $40,390 | $36,694 |
| 2024 | $2,497 | $74,392 | $35,420 | $38,972 |
| 2023 | $2,313 | $74,213 | $38,710 | $35,503 |
| 2022 | $2,142 | $63,111 | $31,710 | $31,401 |
| 2021 | $1,985 | $53,992 | $21,735 | $32,257 |
| 2020 | $2,055 | $56,051 | $22,715 | $33,336 |
| 2019 | $1,965 | $59,066 | $25,375 | $33,691 |
| 2018 | $2,647 | $52,557 | $18,865 | $33,692 |
| 2017 | $2,416 | $49,657 | $15,540 | $34,117 |
| 2016 | $1,758 | $49,565 | $14,595 | $34,970 |
| 2015 | $1,686 | $48,301 | $13,020 | $35,281 |
| 2014 | $1,700 | $51,859 | $15,785 | $36,074 |
| 2013 | -- | $44,923 | $9,205 | $35,718 |
Property History
| Date | Event | Price | List to Sale | Price per Sq Ft | Prior Sale |
|---|---|---|---|---|---|
| 11/12/2025 11/12/25 | For Sale | $575,000 | +8.5% | $203 / Sq Ft | |
| 10/25/2022 10/25/22 | Sold | $530,000 | -3.5% | $178 / Sq Ft | View Prior Sale |
| 08/31/2022 08/31/22 | Pending | -- | -- | -- | |
| 07/25/2022 07/25/22 | Price Changed | $549,000 | -6.8% | $184 / Sq Ft | |
| 06/24/2022 06/24/22 | For Sale | $589,000 | +77.1% | $198 / Sq Ft | |
| 10/23/2020 10/23/20 | Sold | $332,500 | -2.2% | $118 / Sq Ft | View Prior Sale |
| 09/23/2020 09/23/20 | Pending | -- | -- | -- | |
| 09/23/2020 09/23/20 | For Sale | $340,000 | -- | $120 / Sq Ft |
Purchase History
| Date | Type | Sale Price | Title Company |
|---|---|---|---|
| Bargain Sale Deed | $530,000 | Stewart Title | |
| Bargain Sale Deed | $332,500 | First Centennial Title Reno | |
| Interfamily Deed Transfer | -- | None Available |
Mortgage History
| Date | Status | Loan Amount | Loan Type |
|---|---|---|---|
| Previous Owner | $250,000 | Commercial |
Source: Northern Nevada Regional MLS
MLS Number: 250058136
APN: 023-422-27
- 3471 Skyline Blvd
- 3445 Skyline Blvd
- 3447 Skyline Blvd
- 3140 Villa Marbella Cir
- 3349 Skyline Blvd
- 3031 Cashill Blvd Unit B1
- 3181 Cashill Blvd
- 3880 Piccadilly Dr
- 2240 Silver Ridge Dr
- 2536 Meraki Place Unit Lot 07
- 3621 Big Bend Ln
- 3805 Cashill Blvd
- 2495 Skyline Blvd
- 4824 Piney Woods Ct Unit 16
- 4865 Buckhaven Rd
- 2301 Solari Dr
- 4856 Buckhaven Rd
- 4885 Buckhaven Rd
- 4905 Mountainshyre Rd
- 2360 Pioneer Dr
- 3300 Skyline Blvd
- 2255 Wide Horizon Dr
- 2931 Blue Grouse Dr
- 2625 Spinnaker Dr
- 1880 Meadowview Ln
- 4953 Lakeridge Terrace W
- 1517 Golf Club Dr
- 1521 Golf Club Dr
- 1555 Ridgeview Dr
- 1224 Berrum Ln
- 6500 Brookview Cir Unit 2
- 1155 Glenda Way
- 2850 Plumas St
- 835 Singingwood Dr
- 2788 Plumas St Unit 203
- 2788 Plumas St Unit 102
- 2788 Plumas St Unit 105
- 2788 Plumas St Unit 104
- 2650 Plumas St Unit 11
- 1300 Clough Rd
