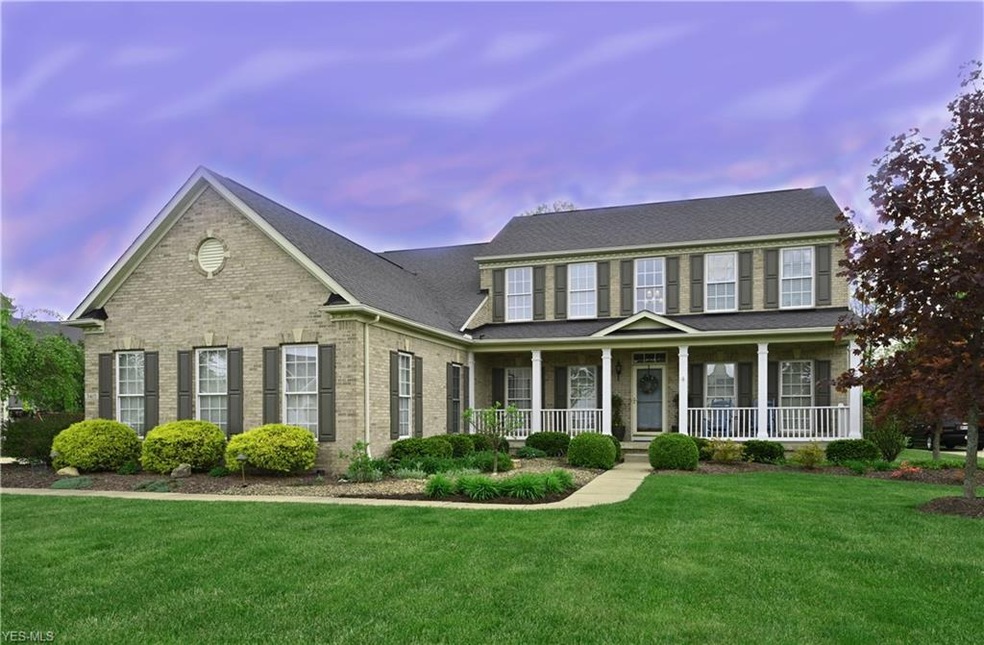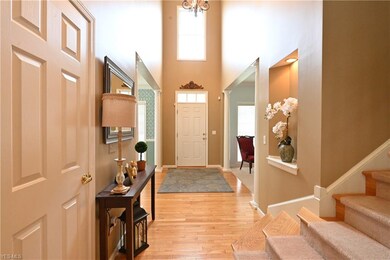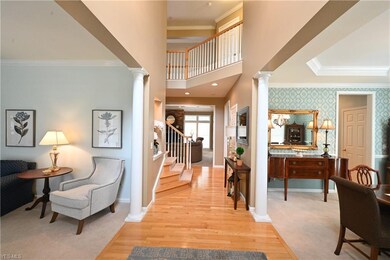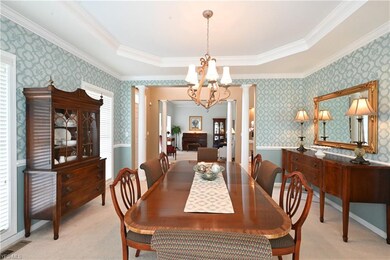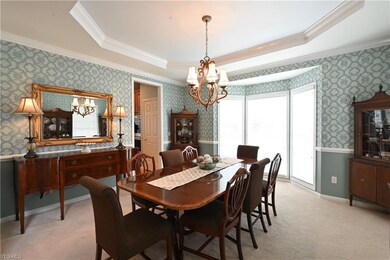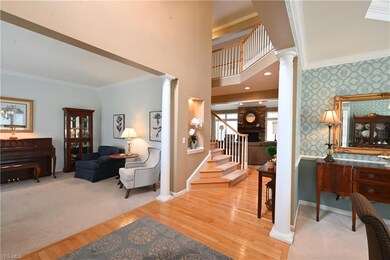
Highlights
- View of Trees or Woods
- Colonial Architecture
- Wooded Lot
- Avon East Elementary School Rated A-
- Deck
- 1 Fireplace
About This Home
As of July 2024This meticulously maintained Vineyards home is situated on a quiet cul de sac street. Welcoming front porch greets you as you approach this property and immediately upon entering you will sense the pride of ownership evident throughout. There are so many wonderful features to share! The Gourmet Kitchen is complete w/Morning Room, hickory cabinets galore & several glass paneled cabinets to display your special serving pieces. Newer granite & backsplash, two pantries, peninsula, high-end stainless appliances with induction cooktop & refrigerator offers clever options in the freezer section…all add to the Kitchen’s functionality. Stone fireplace is the focus of the Family Room and certainly will be enjoyed by all. Formal Dining is ready for those special gatherings. Living Room can be easily converted to Private Den if needed. Expansive 1st fl Master Suite features large sitting area w/access to the outdoor living area & Glamour Bath w/Jacuzzi tub. Three generously sized bedrooms & two full baths are located on the 2nd floor. Super-sized lower level w/large Rec Room, Bonus Room, full bath and tons of storage! Expansive deck overlooks the private, wooded backyard. Convenient location w/easy access to I-90, Avon Commons, Crocker Park!
Last Agent to Sell the Property
Howard Hanna License #2006007490 Listed on: 05/25/2020

Home Details
Home Type
- Single Family
Est. Annual Taxes
- $8,278
Year Built
- Built in 2005
Lot Details
- 0.46 Acre Lot
- Lot Dimensions are 90x223
- Cul-De-Sac
- Sprinkler System
- Wooded Lot
HOA Fees
- $29 Monthly HOA Fees
Home Design
- Colonial Architecture
- Brick Exterior Construction
- Asphalt Roof
- Vinyl Construction Material
Interior Spaces
- 2-Story Property
- 1 Fireplace
- Views of Woods
- Fire and Smoke Detector
Kitchen
- Built-In Oven
- Cooktop
- Microwave
- Dishwasher
- Disposal
Bedrooms and Bathrooms
- 4 Bedrooms | 1 Main Level Bedroom
Finished Basement
- Basement Fills Entire Space Under The House
- Sump Pump
Parking
- 3 Car Attached Garage
- Garage Door Opener
Outdoor Features
- Deck
- Porch
Utilities
- Forced Air Heating and Cooling System
- Heating System Uses Gas
Community Details
- Vineyard Estates Sub Community
Listing and Financial Details
- Assessor Parcel Number 04-00-026-109-237
Ownership History
Purchase Details
Home Financials for this Owner
Home Financials are based on the most recent Mortgage that was taken out on this home.Purchase Details
Home Financials for this Owner
Home Financials are based on the most recent Mortgage that was taken out on this home.Purchase Details
Home Financials for this Owner
Home Financials are based on the most recent Mortgage that was taken out on this home.Purchase Details
Home Financials for this Owner
Home Financials are based on the most recent Mortgage that was taken out on this home.Purchase Details
Similar Homes in Avon, OH
Home Values in the Area
Average Home Value in this Area
Purchase History
| Date | Type | Sale Price | Title Company |
|---|---|---|---|
| Warranty Deed | $705,000 | None Listed On Document | |
| Warranty Deed | $482,000 | Miller Home Title | |
| Warranty Deed | $440,000 | -- | |
| Corporate Deed | $393,700 | Nvr Title Agency Llc | |
| Warranty Deed | $72,700 | U S Title Agency Inc |
Mortgage History
| Date | Status | Loan Amount | Loan Type |
|---|---|---|---|
| Open | $634,500 | New Conventional | |
| Previous Owner | $41,368 | VA | |
| Previous Owner | $499,352 | VA | |
| Previous Owner | $352,000 | New Conventional | |
| Previous Owner | $256,712 | Stand Alone Refi Refinance Of Original Loan | |
| Previous Owner | $25,000 | Credit Line Revolving | |
| Previous Owner | $50,000 | Future Advance Clause Open End Mortgage | |
| Previous Owner | $251,300 | New Conventional | |
| Previous Owner | $250,000 | Credit Line Revolving | |
| Previous Owner | $25,000 | Credit Line Revolving | |
| Previous Owner | $324,400 | Fannie Mae Freddie Mac | |
| Previous Owner | $314,952 | Fannie Mae Freddie Mac |
Property History
| Date | Event | Price | Change | Sq Ft Price |
|---|---|---|---|---|
| 07/22/2024 07/22/24 | Sold | $705,000 | +2.9% | $149 / Sq Ft |
| 06/02/2024 06/02/24 | Pending | -- | -- | -- |
| 05/31/2024 05/31/24 | For Sale | $685,000 | +42.1% | $144 / Sq Ft |
| 07/14/2020 07/14/20 | Sold | $482,000 | +1.1% | $102 / Sq Ft |
| 06/01/2020 06/01/20 | Pending | -- | -- | -- |
| 05/30/2020 05/30/20 | For Sale | $476,900 | +8.4% | $101 / Sq Ft |
| 07/12/2016 07/12/16 | Sold | $440,000 | -3.3% | $124 / Sq Ft |
| 05/15/2016 05/15/16 | Pending | -- | -- | -- |
| 04/29/2016 04/29/16 | For Sale | $455,000 | -- | $128 / Sq Ft |
Tax History Compared to Growth
Tax History
| Year | Tax Paid | Tax Assessment Tax Assessment Total Assessment is a certain percentage of the fair market value that is determined by local assessors to be the total taxable value of land and additions on the property. | Land | Improvement |
|---|---|---|---|---|
| 2024 | $9,896 | $201,299 | $50,750 | $150,549 |
| 2023 | $8,830 | $159,621 | $48,346 | $111,276 |
| 2022 | $8,747 | $159,621 | $48,346 | $111,276 |
| 2021 | $8,765 | $159,621 | $48,346 | $111,276 |
| 2020 | $8,451 | $144,450 | $43,750 | $100,700 |
| 2019 | $8,278 | $144,450 | $43,750 | $100,700 |
| 2018 | $7,670 | $144,450 | $43,750 | $100,700 |
| 2017 | $7,218 | $126,640 | $24,990 | $101,650 |
| 2016 | $6,798 | $126,640 | $24,990 | $101,650 |
| 2015 | $6,865 | $126,640 | $24,990 | $101,650 |
| 2014 | -- | $111,750 | $22,050 | $89,700 |
| 2013 | $5,981 | $111,750 | $22,050 | $89,700 |
Agents Affiliated with this Home
-

Seller's Agent in 2024
Theresa Brannen
Berkshire Hathaway HomeServices Professional Realty
(440) 454-4450
1 in this area
75 Total Sales
-

Buyer's Agent in 2024
Jaclyn Drager
The Agency Cleveland Northcoast
(828) 514-9918
9 in this area
130 Total Sales
-

Seller's Agent in 2020
Annette Pisco
Howard Hanna
(216) 410-1468
4 in this area
108 Total Sales
-

Buyer's Agent in 2020
Christopher Frederick
Coldwell Banker Schmidt Realty
(216) 210-7653
36 in this area
680 Total Sales
-

Seller's Agent in 2016
Karin Vonderau
Howard Hanna
(440) 463-7220
6 in this area
68 Total Sales
Map
Source: MLS Now
MLS Number: 4191198
APN: 04-00-026-109-237
- 3704 Williams Ct
- 3672 Williams Ct
- 33695 Schwartz Rd
- 3402 Mass Dr
- Bedford Plan at Fieldstone Landings
- Crestwood Plan at Fieldstone Landings
- Viola Plan at Fieldstone Landings
- Champ Plan at Fieldstone Landings
- Sebastian Plan at Fieldstone Landings
- Brennan Plan at Fieldstone Landings
- Ash Lawn Plan at Fieldstone Landings
- The Mahogony III Plan at Fieldstone Landings
- The Bexley III Plan at Fieldstone Landings
- The Prescott Plan at Fieldstone Landings
- The Baldwin Plan at Fieldstone Landings
- The Winchester Plan at Fieldstone Landings
- The Ashley Plan at Fieldstone Landings
- The Berkley Plan at Fieldstone Landings
- The Forestwood Plan at Fieldstone Landings
- The Bexley 55 Plan at Fieldstone Landings
