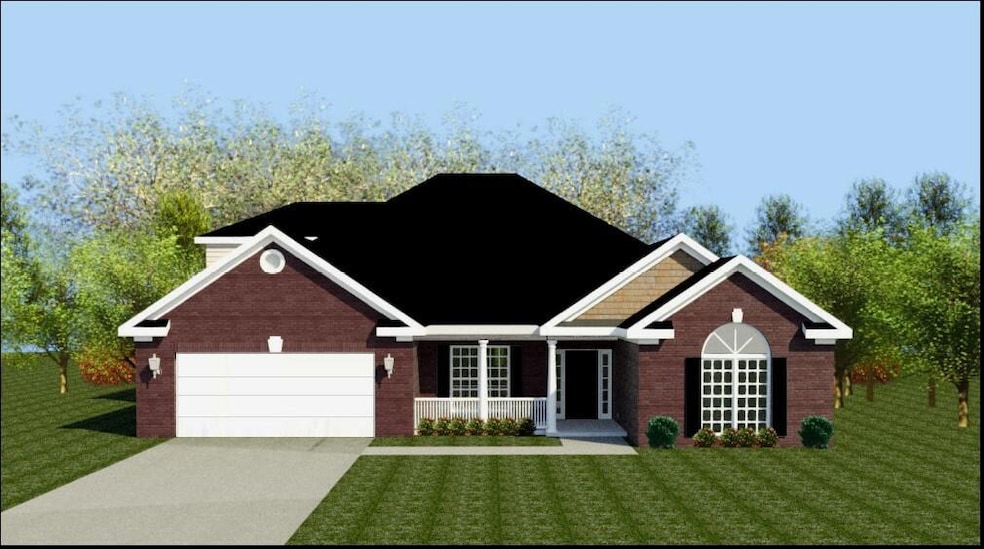3415 Stockport Dr Augusta, GA 30815
Jamestown NeighborhoodEstimated payment $2,300/month
Highlights
- New Construction
- Private Pool
- Ranch Style House
- R.B. Hunt Elementary School Rated A
- Fireplace in Primary Bedroom
- Wood Flooring
About This Home
Welcome to The Estates at Southampton where you will find beautifully constructed all brick homes such as this 4 bedroom, 3.5 bath Kingston 15 plan by Bill Beazley Homes. This elaborate home has all features required to make it your dream come true. Step onto the large covered front porch to gain excess through the front door that opens to large foyer with Evacore waterproof click flooring that flows to the huge great room with a tray ceiling with ceiling fan, electric fireplace, and more. The great room is open to a spacious kitchen that is equipped with with lots of cabinet space with beautiful granite countertops, full tile backsplash, double stainless steel undermounted sink with garbage disposal, and stainless-steel appliances. The large owner's suite has a tray ceiling with ceiling fan, a sitting area with electric fireplace, and a large walk-in closet. The oversized owner bath comes complete with a separate garden tub and walk-in shower, double vanity with granite countertop, framed mirrors, tile flooring, and a private water closet. The secondary bedrooms on the opposite side are spacious with appeal closet space. The one room upstairs is equipped with it's own full bath and walk-in closet. Home also has power pantry for that extra storage. You can step out onto the covered back porch for relaxation in a privacy fenced backyard with irrigation system. 10,000 Builder Incentive! Use it toward closing costs, upgrades, or buying down your interest rate! Come get your viewing today. 625-ES-7009-00
Listing Agent
Berkshire Hathaway HomeServices Beazley Realtors Brokerage Phone: 706-863-1775 License #400842 Listed on: 11/24/2025

Co-Listing Agent
Berkshire Hathaway HomeServices Beazley Realtors Brokerage Phone: 706-863-1775 License #201558
Home Details
Home Type
- Single Family
Est. Annual Taxes
- $418
Year Built
- Built in 2025 | New Construction
Lot Details
- 0.34 Acre Lot
- Lot Dimensions are 70x210x72x205
- Fenced
- Front and Back Yard Sprinklers
HOA Fees
- $16 Monthly HOA Fees
Parking
- 2 Car Garage
- Garage Door Opener
Home Design
- Ranch Style House
- Brick Exterior Construction
- Slab Foundation
- Composition Roof
Interior Spaces
- 2,841 Sq Ft Home
- Wired For Data
- Ceiling Fan
- Insulated Windows
- Blinds
- Insulated Doors
- Great Room with Fireplace
- 2 Fireplaces
- Breakfast Room
- Dining Room
- Washer and Electric Dryer Hookup
Kitchen
- Eat-In Kitchen
- Electric Range
- Built-In Microwave
- Dishwasher
- Disposal
Flooring
- Wood
- Carpet
- Ceramic Tile
Bedrooms and Bathrooms
- 4 Bedrooms
- Fireplace in Primary Bedroom
Attic
- Attic Floors
- Pull Down Stairs to Attic
Home Security
- Home Security System
- Fire and Smoke Detector
Outdoor Features
- Private Pool
- Covered Patio or Porch
Schools
- Diamond Lakes Elementary School
- Pine Hill Middle School
- Crosscreek High School
Utilities
- Forced Air Heating and Cooling System
- Heat Pump System
- Vented Exhaust Fan
- Water Heater
- Cable TV Available
Community Details
- Built by Bill Beazley Homes
- The Estates At Southampton Subdivision
Listing and Financial Details
- Home warranty included in the sale of the property
- Legal Lot and Block 6 / Q
- Assessor Parcel Number 1533232000
Map
Home Values in the Area
Average Home Value in this Area
Tax History
| Year | Tax Paid | Tax Assessment Tax Assessment Total Assessment is a certain percentage of the fair market value that is determined by local assessors to be the total taxable value of land and additions on the property. | Land | Improvement |
|---|---|---|---|---|
| 2025 | $418 | $12,000 | $12,000 | $0 |
Property History
| Date | Event | Price | List to Sale | Price per Sq Ft |
|---|---|---|---|---|
| 11/24/2025 11/24/25 | Pending | -- | -- | -- |
| 11/24/2025 11/24/25 | For Sale | $425,900 | -- | $150 / Sq Ft |
Source: REALTORS® of Greater Augusta
MLS Number: 549629
APN: 1533232000
- 2675 Ashton Dr
- Homestead 10 Plan at Southampton
- Carlson 2 Plan at Southampton
- Kingston 7 Plan at Southampton - Estates
- Greyson 3 Plan at Southampton
- Jefferson 8 Plan at Southampton - Estates
- Jefferson 4 Plan at Southampton
- Baldwin 4 Plan at Southampton
- Greystone 7 Plan at Southampton - Estates
- Wynstone 4 Plan at Southampton
- Devonshire 3 Plan at Southampton
- Columbia 4 Plan at Southampton
- Homestead 5 Plan at Southampton
- Homestead 7 Plan at Southampton
- Wynstone 3 Plan at Southampton
- Glenbrooke 9 Plan at Southampton
- Homestead 13 Plan at Southampton
- Glenbrooke 10b Plan at Southampton
- Oxford Plan at Southampton
- Glenbrooke 2 Plan at Southampton
