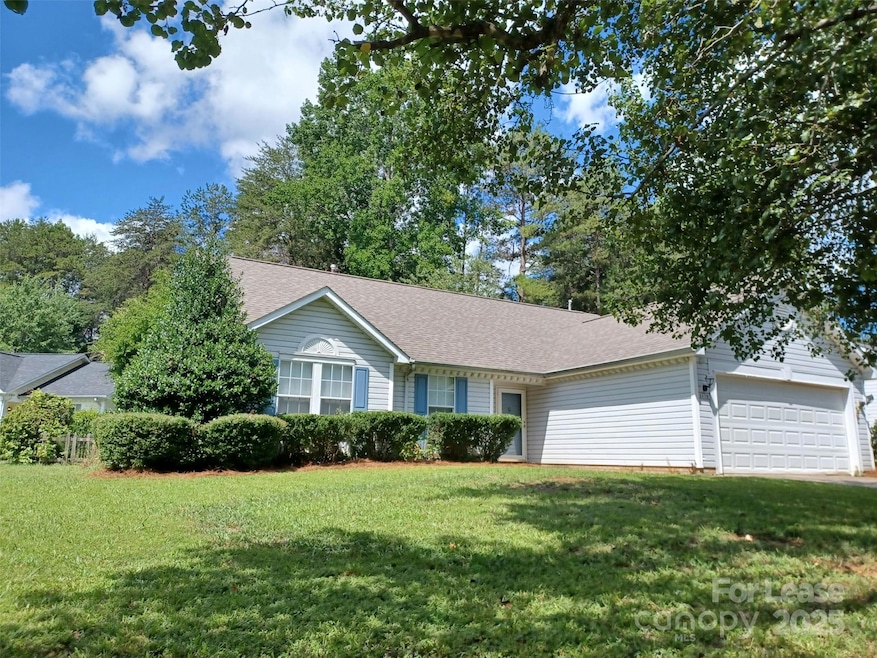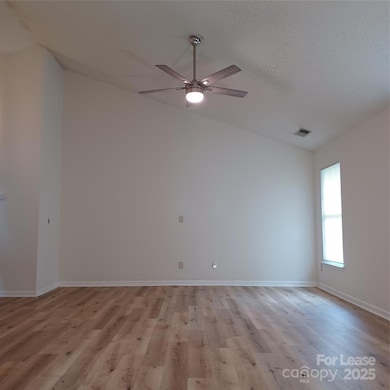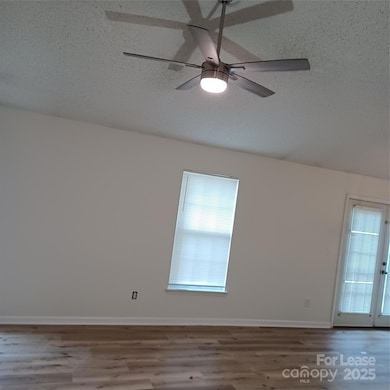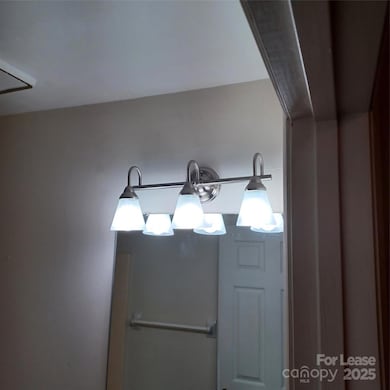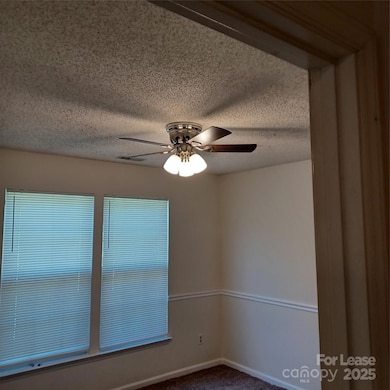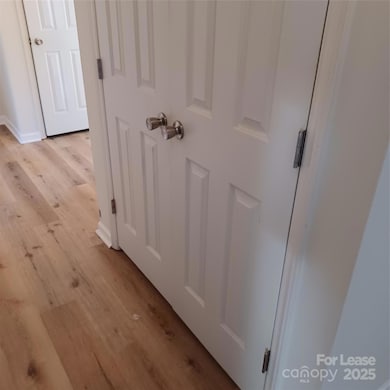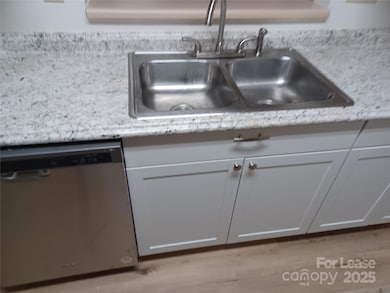3415 Stonemarsh Ct Charlotte, NC 28269
Rockwell Park-Hemphill Heights NeighborhoodHighlights
- Transitional Architecture
- 2 Car Attached Garage
- Patio
- Cul-De-Sac
- Walk-In Closet
- Laundry Room
About This Home
Conveniently located in the University area, this nicely updated three-bedroom ranch features an attached two-car garage and a fenced rear yard. The bedrooms are enhanced with superior-grade carpet and padding, while updated laminate flooring adds a modern touch The bathrooms have been upgraded with elongated bowl toilets and luxury vinyl plank flooring. The kitchen boasts remodeled cabinetry and countertops, along with stainless steel appliances including a dishwasher, refrigerator, and range. One level home with minimal or no steps, Situated in a quiet community, this home provides quick access to WT Harris, offering numerous restaurants and shopping options. It is close to University City Park, just minutes from the University of North Carolina at Charlotte (UNCC), and near Concord Mills Mall, which houses major retailers such as Bass Pro Shops, Best Buy, Books-A-Million, and more.
Listing Agent
Ware Properties & Commercial Investments Brokerage Email: wareprop@aol.com License #59276
Home Details
Home Type
- Single Family
Est. Annual Taxes
- $2,492
Year Built
- 1991
Parking
- 2 Car Attached Garage
- Workshop in Garage
Home Design
- Transitional Architecture
Interior Spaces
- 1-Story Property
- Ceiling Fan
- Entrance Foyer
- Tile Flooring
- Dishwasher
- Laundry Room
Bedrooms and Bathrooms
- 3 Main Level Bedrooms
- Walk-In Closet
- 2 Full Bathrooms
Utilities
- Forced Air Heating and Cooling System
- Heating System Uses Natural Gas
- Gas Water Heater
- Cable TV Available
Additional Features
- Patio
- Cul-De-Sac
Listing and Financial Details
- Security Deposit $1,900
- Property Available on 6/15/25
- Tenant pays for all utilities
- 12-Month Minimum Lease Term
Community Details
Overview
- Farmington Subdivision
Pet Policy
- Pet Deposit $350
Map
Source: Canopy MLS (Canopy Realtor® Association)
MLS Number: 4259957
APN: 043-133-16
- 3505 Frostmoor Place
- 5218 Haybridge Rd
- 5637 Hedgecrest Place
- 3200 Tallia Ct
- 7417 Chidley Dr
- 5016 Haybridge Rd
- 3032 Mallard Forest Dr
- 8829 Michaw Ct
- 3906 Hubbard Rd
- 3944 Wade E Morgan Rd
- 4116 Lurelin Ln
- 3158 Walnut Park Dr
- 6724 Mallard Park Dr Unit 4
- 5138 Hyrule Dr
- 5146 Hyrule Dr
- 5150 Hyrule Dr
- 5825 Greene St
- 2961 Penninger Cir
- 2957 Penninger Cir
- 5824 Patton St
