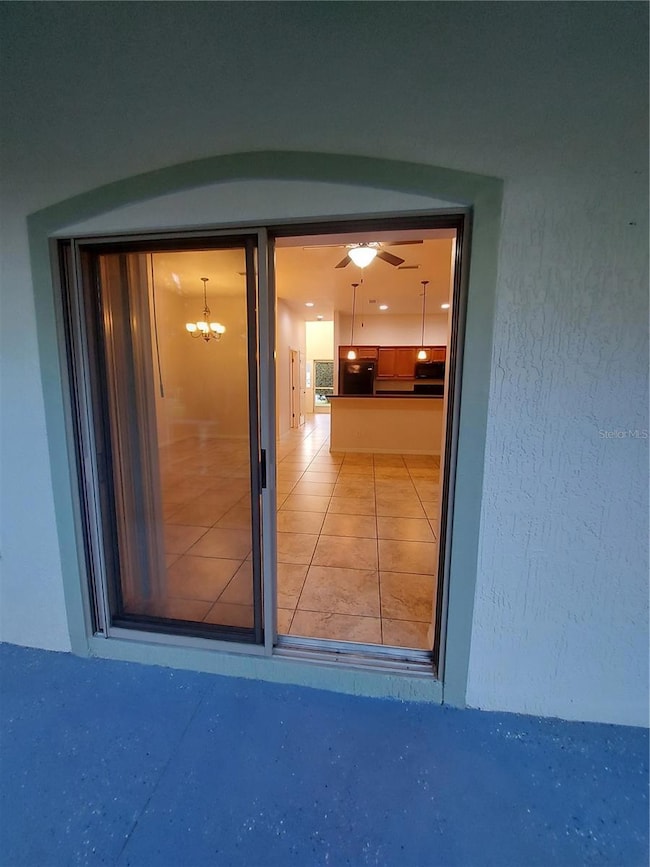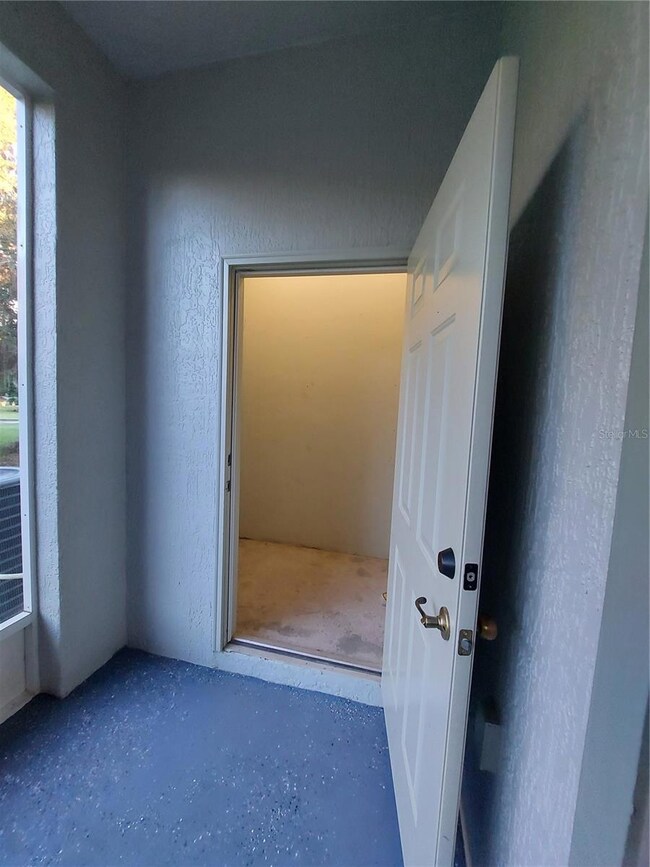3415 W Anthony Rd Unit 403 Ocala, FL 34475
Northwest Ocala NeighborhoodHighlights
- In Ground Pool
- Balcony
- 1 Car Attached Garage
- High Ceiling
- Enclosed Patio or Porch
- Walk-In Closet
About This Home
Available for occupancy. Welcome to Avalon Condominiums! This spacious 2-bedroom, 2.5-bath condo offers approximately 1,865 sq ft of well-designed living space. This 2 story unit has open living areas with high ceilings, and a full appliance package including washer and dryer for your convenience, bedrooms are on second floor and primary bedroom has a spacious balcony. The Avalon community provides a beautiful in-ground pool, well-kept grounds, and attached garage parking. Trash disposal is handled via a local dumpster. Enjoy easy access to shopping, dining, and entertainment, as well as schools like Howard Middle School and Ocala Christian Academy, and AdventHealth Ocala. Parks such as Ocala Wetland Recharge Park, Tuscawilla Park, and the Reilly Arts & Discovery Center are all nearby. Tenant responsibilities include utilities (electric, water, internet, cable) and minor repairs under $150 (light bulbs, AC filter changes, optional front landscaping). Landlord covers pest control and appliance repairs. All occupants must be approved by the Avalon Board of Directors, pass a background and credit check, and subletting and indoor smoking are not permitted. A $300 cleaning fee applies if the unit is not returned in clean condition. This move-in ready condo combines comfort, convenience, and community in a peaceful Ocala setting — the perfect place to call home!
Listing Agent
GAILEY ENTERPRISES REAL ESTATE Brokerage Phone: 770-733-2596 License #3605820 Listed on: 11/01/2025
Condo Details
Home Type
- Condominium
Year Built
- Built in 2008
Parking
- 1 Car Attached Garage
Home Design
- Entry on the 1st floor
Interior Spaces
- 1,865 Sq Ft Home
- 2-Story Property
- High Ceiling
- Window Treatments
- Combination Dining and Living Room
Kitchen
- Range
- Microwave
- Dishwasher
- Disposal
Bedrooms and Bathrooms
- 2 Bedrooms
- Primary Bedroom Upstairs
- Walk-In Closet
Laundry
- Laundry Room
- Dryer
- Washer
Outdoor Features
- In Ground Pool
- Balcony
- Enclosed Patio or Porch
Schools
- Evergreen Elementary School
- Howard Middle School
- Vanguard High School
Utilities
- Central Heating and Cooling System
- Electric Water Heater
Listing and Financial Details
- Residential Lease
- Security Deposit $1,600
- Property Available on 11/2/25
- The owner pays for grounds care, pest control
- 12-Month Minimum Lease Term
- $200 Application Fee
- 7-Month Minimum Lease Term
- Assessor Parcel Number 25226-008403
Community Details
Overview
- Property has a Home Owners Association
- Christina Archer Association, Phone Number (352) 766-7675
- Avalon Condo Subdivision
- The community has rules related to no truck, recreational vehicles, or motorcycle parking
Recreation
- Community Pool
Pet Policy
- Pets up to 25 lbs
- Pet Size Limit
- Pet Deposit $300
- 2 Pets Allowed
- $300 Pet Fee
- Breed Restrictions
Map
Property History
| Date | Event | Price | List to Sale | Price per Sq Ft | Prior Sale |
|---|---|---|---|---|---|
| 11/01/2025 11/01/25 | For Rent | $1,600 | -5.9% | -- | |
| 01/07/2022 01/07/22 | Rented | $1,700 | 0.0% | -- | |
| 12/19/2021 12/19/21 | Price Changed | $1,700 | 0.0% | $1 / Sq Ft | |
| 12/19/2021 12/19/21 | For Rent | $1,700 | -5.6% | -- | |
| 12/17/2021 12/17/21 | Off Market | $1,800 | -- | -- | |
| 12/13/2021 12/13/21 | Price Changed | $1,800 | -10.0% | $1 / Sq Ft | |
| 12/11/2021 12/11/21 | For Rent | $2,000 | 0.0% | -- | |
| 12/06/2021 12/06/21 | Sold | $197,000 | 0.0% | $106 / Sq Ft | View Prior Sale |
| 11/12/2021 11/12/21 | Pending | -- | -- | -- | |
| 11/11/2021 11/11/21 | For Sale | $197,000 | -- | $106 / Sq Ft |
Source: Stellar MLS
MLS Number: OM712728
APN: 25226-008403
- 3415 W Anthony Rd Unit 602
- 305 NW 31st St
- 0 NW 35th St Unit MFROM678645
- 2837 NW 4th Ave
- 4370 NW 1st Ave
- 2620 NW 2nd Ave
- 3480 NW 16th Ct
- 4300 NW 4th Cir
- 4488 NW 37th St
- 2715 NE 1st Ave
- 208 NW 26th St
- 2622 NE 1st Ave
- 1722 NW 35th St
- 4441 NW 37th Street Rd
- 2529 NW 1st Ave
- 521 NE 31st St
- 2602 NE 2nd Ave
- 4435 NW 7th Ave
- 1850 NW 35th St
- 212 NW 44th St
- 3415 W Anthony Rd Unit 304
- 3415 W Anthony Rd Unit 706
- 4537 NW 2nd Ct
- 4475 NW 1st Terrace
- 4497 NW 1st Terrace
- 706 NE 27th St
- 1781 NE 6th Ave
- 3212 NE 15th Ave
- 2150 NW 21st Ave
- 1836 NW 21st Ct
- 1419 NE 25th Place
- 2209 NW 24th Rd
- 1407 NW 18th Ct
- 1621 NE 29th St
- 5399 NE 11th Ave
- 2924 NE 20th Terrace
- 1540 NE 17th Ct
- 1735 NE 14th St
- 1023 NE 6th St
- 5788 NE 15th Ave







