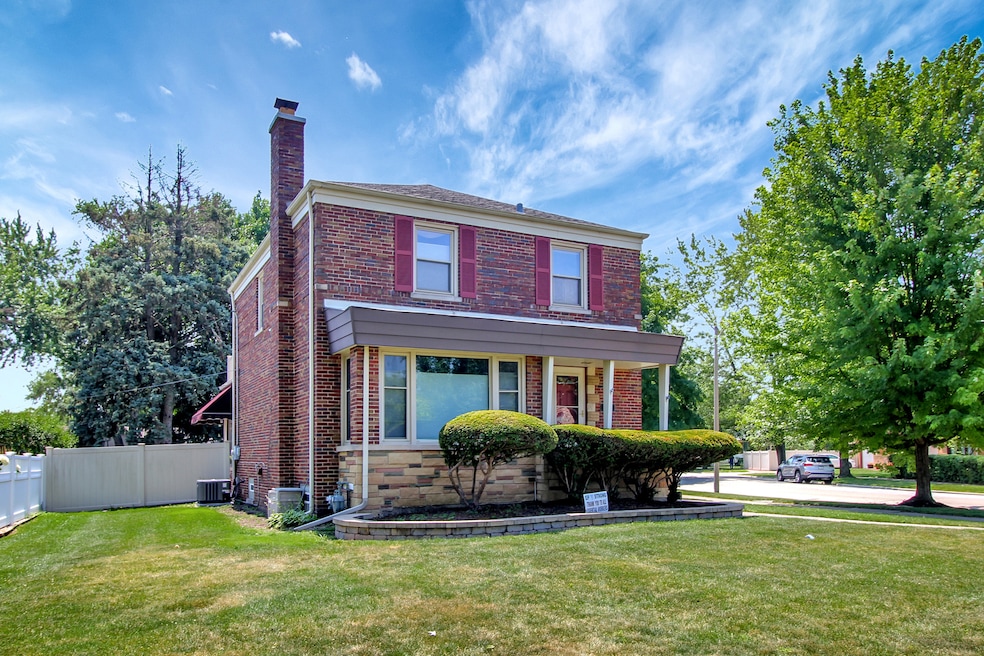
3415 W Maple St Evergreen Park, IL 60805
Highlights
- 0.24 Acre Lot
- Georgian Architecture
- Formal Dining Room
- Southwest Elementary School Rated 9+
- Wood Flooring
- 3-minute walk to Klein Park (Circle Park)
About This Home
As of September 2025Space & light abound in this immaculately maintained 2 story brick home in sought after Evergreen Park location. Spacious formal living & dining room feature hardwood floors & enclosed main level sun porch. Eat-in kitchen with stainless steel appliances, 3 large upper level bedrooms, & 1-1/2 ceramic baths. Full partially finished basement w/fireplace & cedar closet. New furnace, newer central air conditioning, & thermalpane windows. Beautiful sprawling corner lot features paver patio, vinyl fence, & huge 2-1/2 car garage (15 years). Steps from Circle Park, this gorgeous home in fantastic location will not last!
Last Agent to Sell the Property
Berkshire Hathaway HomeServices Chicago License #475125647 Listed on: 07/28/2025

Home Details
Home Type
- Single Family
Est. Annual Taxes
- $8,640
Year Built
- Built in 1954
Lot Details
- 10,367 Sq Ft Lot
Parking
- 2 Car Garage
- Driveway
- Parking Included in Price
Home Design
- Georgian Architecture
- Brick Exterior Construction
Interior Spaces
- 1,700 Sq Ft Home
- 2-Story Property
- Fireplace
- Family Room
- Living Room
- Formal Dining Room
- Basement Fills Entire Space Under The House
Kitchen
- Range
- Microwave
- Dishwasher
Flooring
- Wood
- Carpet
- Ceramic Tile
Bedrooms and Bathrooms
- 3 Bedrooms
- 3 Potential Bedrooms
Laundry
- Laundry Room
- Dryer
- Washer
Schools
- Evergreen Park High School
Utilities
- Forced Air Heating and Cooling System
- Heating System Uses Natural Gas
- Lake Michigan Water
Listing and Financial Details
- Senior Tax Exemptions
- Homeowner Tax Exemptions
Ownership History
Purchase Details
Purchase Details
Purchase Details
Purchase Details
Purchase Details
Home Financials for this Owner
Home Financials are based on the most recent Mortgage that was taken out on this home.Similar Homes in Evergreen Park, IL
Home Values in the Area
Average Home Value in this Area
Purchase History
| Date | Type | Sale Price | Title Company |
|---|---|---|---|
| Interfamily Deed Transfer | -- | Attorney | |
| Interfamily Deed Transfer | -- | -- | |
| Interfamily Deed Transfer | -- | -- | |
| Trustee Deed | -- | -- | |
| Deed | $170,000 | -- |
Mortgage History
| Date | Status | Loan Amount | Loan Type |
|---|---|---|---|
| Open | $117,500 | New Conventional | |
| Closed | $139,000 | Adjustable Rate Mortgage/ARM | |
| Closed | $143,300 | Unknown | |
| Closed | $148,000 | Unknown | |
| Closed | $59,000 | Unknown | |
| Closed | $75,000 | Credit Line Revolving | |
| Previous Owner | $60,000 | No Value Available |
Property History
| Date | Event | Price | Change | Sq Ft Price |
|---|---|---|---|---|
| 09/02/2025 09/02/25 | Sold | $349,900 | 0.0% | $206 / Sq Ft |
| 08/03/2025 08/03/25 | Pending | -- | -- | -- |
| 07/28/2025 07/28/25 | For Sale | $349,900 | -- | $206 / Sq Ft |
Tax History Compared to Growth
Tax History
| Year | Tax Paid | Tax Assessment Tax Assessment Total Assessment is a certain percentage of the fair market value that is determined by local assessors to be the total taxable value of land and additions on the property. | Land | Improvement |
|---|---|---|---|---|
| 2024 | $8,640 | $29,414 | $7,246 | $22,168 |
| 2023 | $6,556 | $31,284 | $7,246 | $24,038 |
| 2022 | $6,556 | $22,723 | $6,211 | $16,512 |
| 2021 | $6,395 | $22,722 | $6,211 | $16,511 |
| 2020 | $6,308 | $22,722 | $6,211 | $16,511 |
| 2019 | $5,485 | $20,296 | $5,693 | $14,603 |
| 2018 | $5,371 | $20,296 | $5,693 | $14,603 |
| 2017 | $6,022 | $22,166 | $5,693 | $16,473 |
| 2016 | $7,007 | $21,981 | $4,658 | $17,323 |
| 2015 | $6,936 | $21,981 | $4,658 | $17,323 |
| 2014 | $6,805 | $21,981 | $4,658 | $17,323 |
| 2013 | $6,618 | $23,035 | $4,658 | $18,377 |
Agents Affiliated with this Home
-
Robert Fitzpatrick

Seller's Agent in 2025
Robert Fitzpatrick
Berkshire Hathaway HomeServices Chicago
(312) 543-6568
25 in this area
208 Total Sales
-
Mary Duleba

Seller Co-Listing Agent in 2025
Mary Duleba
Berkshire Hathaway HomeServices Chicago
(773) 802-6279
25 in this area
205 Total Sales
-
Julie Torres

Buyer's Agent in 2025
Julie Torres
HomeSmart Realty Group
(708) 268-3760
2 in this area
74 Total Sales
Map
Source: Midwest Real Estate Data (MRED)
MLS Number: 12431478
APN: 24-11-211-097-0000
- The Cherry Plan at Steeple Bend
- The Birch Plan at Steeple Bend
- The Ash Plan at Steeple Bend
- The Dogwood Plan at Steeple Bend
- 9546 S Spaulding Ave
- 9813 S Lawndale Ave
- 9510 S Sawyer Ave
- 10009 S Spaulding Ave
- 10026 S Spaulding Ave
- 9602 S Troy Ave
- 9656 S Utica Ave
- 9428 S Lawndale Ave
- 9805 S Utica Ave
- 9701 S Springfield Ave
- 9326 S Millard Ave
- 9520 S Sacramento Ave
- 10211 S Spaulding Ave
- 3132 W 101st Place
- 2949 W 100th St
- 9338 S Ridgeway Ave






