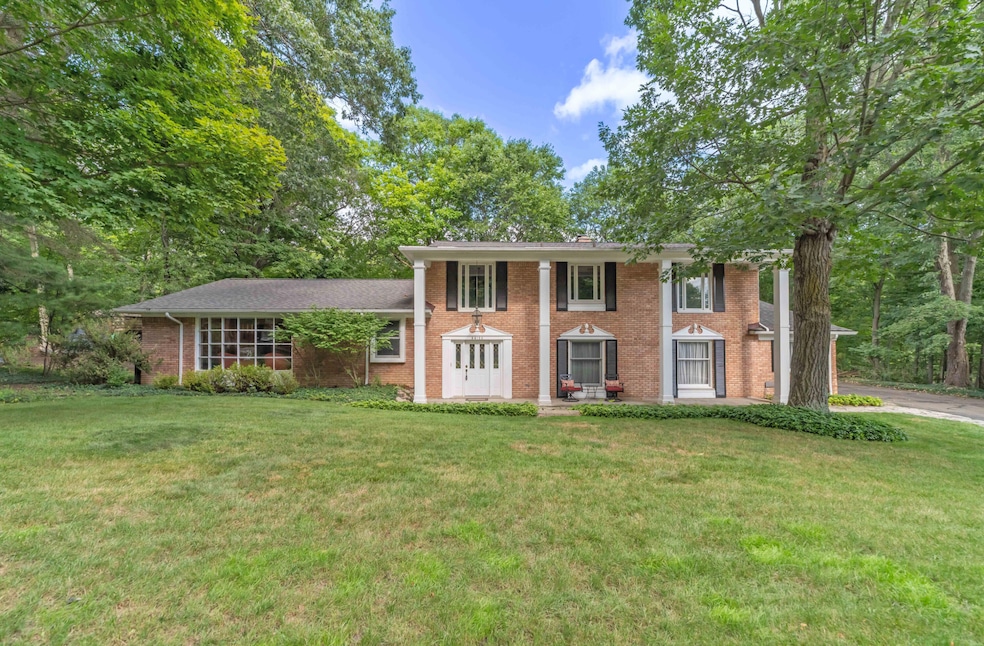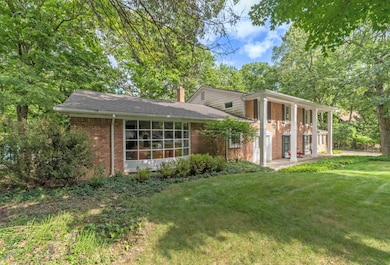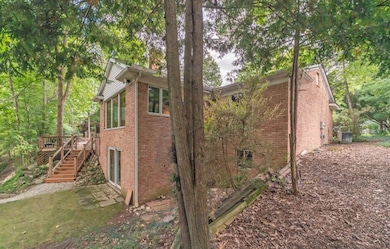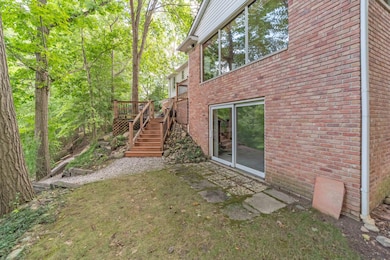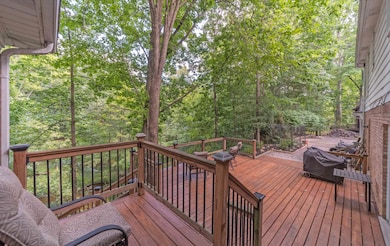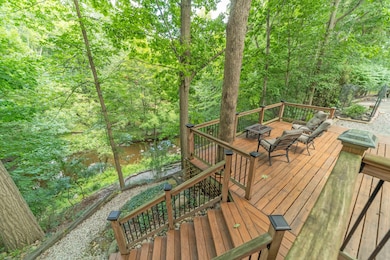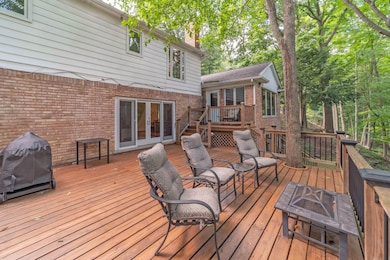34150 Hunters Row Farmington Hills, MI 48331
Estimated payment $3,846/month
Highlights
- Colonial Architecture
- 1 Fireplace
- 3 Car Attached Garage
- Hillside Elementary School Rated A-
- No HOA
- Central Air
About This Home
Step into this beautifully updated colonial home in sought-after Quaker Valley Farms. This 4-bedroom, 2.5-bath home features two spacious living areas-perfect for entertaining or relaxing. The kitchen has been completely renovated, including a modern open-concept layout and refreshed flooring with new appliances and a gorgeous private backyard view. The upstairs boasts 4 extra large bedrooms including the primary suite with fully updated bath. The lower level offers plenty of extra space for storage or entertaining. Private backyard with wood deck-ideal for pets, play, or summer gatherings. City water hookup at street.
Home Details
Home Type
- Single Family
Est. Annual Taxes
- $8,300
Year Built
- Built in 1965
Lot Details
- 0.54 Acre Lot
- Lot Dimensions are 114.00x170.00
Parking
- 3 Car Attached Garage
Home Design
- Colonial Architecture
Interior Spaces
- 2-Story Property
- 1 Fireplace
- Family Room
- Dining Room
- Partial Basement
- Laundry in unit
Bedrooms and Bathrooms
- 4 Bedrooms
Utilities
- Central Air
- Heating System Uses Natural Gas
- Baseboard Heating
- Well
- Natural Gas Water Heater
- Septic Tank
- Septic System
Community Details
- No Home Owners Association
Map
Home Values in the Area
Average Home Value in this Area
Tax History
| Year | Tax Paid | Tax Assessment Tax Assessment Total Assessment is a certain percentage of the fair market value that is determined by local assessors to be the total taxable value of land and additions on the property. | Land | Improvement |
|---|---|---|---|---|
| 2024 | $7,246 | $334,070 | $30,940 | $303,130 |
| 2022 | $6,962 | $294,510 | $28,130 | $266,380 |
| 2021 | $7,792 | $273,050 | $28,130 | $244,920 |
| 2020 | $6,520 | $261,680 | $28,130 | $233,550 |
| 2018 | $7,315 | $247,360 | $0 | $0 |
| 2015 | -- | $202,620 | $0 | $0 |
| 2014 | -- | $199,740 | $0 | $0 |
| 2011 | -- | $145,310 | $0 | $0 |
Property History
| Date | Event | Price | List to Sale | Price per Sq Ft |
|---|---|---|---|---|
| 10/09/2025 10/09/25 | Price Changed | $599,000 | -2.6% | $165 / Sq Ft |
| 09/17/2025 09/17/25 | Price Changed | $615,000 | -4.7% | $170 / Sq Ft |
| 08/25/2025 08/25/25 | For Sale | $645,000 | -- | $178 / Sq Ft |
Purchase History
| Date | Type | Sale Price | Title Company |
|---|---|---|---|
| Deed | $340,000 | -- |
Source: MichRIC
MLS Number: 25043231
APN: 23-16-402-002
- 34062 Lyncroft St
- 34361 Quaker Valley Rd
- 26528 Farmington Rd
- 27085 Winchester Ct Unit 61
- 26998 Hampstead Blvd
- 33801 Argonne Rd
- 27911 Bayberry Rd
- 32642 W 11 Mile Rd
- 32498 Sandstone
- 0000 Howard Rd
- 27155 Drake Rd
- 35550 Pleasant Valley Rd
- 28248 Bayberry Rd
- 32534 Sanctuary Ct
- 34730 Bunker Hill Dr
- 28295 Bayberry Rd
- 36300 Howard Rd
- 28231 Farmington Rd
- 28350 Thorny Brae Rd
- 28454 Quail Hollow Rd
- 28014 Green Willow St
- 27757 Rudgate Blvd
- 31993 W 12 Mile Rd Unit 204
- 32013 W 12 Mile Rd Unit 213
- 32005 W 12 Mile Rd Unit 301
- 32005 W 12 Mile Rd Unit 206
- 27689 W Echo Valley
- 27654 Echo Valley E
- 27654 E Echo Valley Unit D 132
- 35055 Muirwood Dr
- 24890 Independence Dr
- 31843 Bristol Ln
- 27775 Stansbury St
- 26150 Barbados Rd
- 23930 Cass Ave
- 28597 Bristol Ct
- 35105 Drakeshire Place
- 31750 Coronet Dr
- 27600 Cordoba
- 37850 Spring Ln
