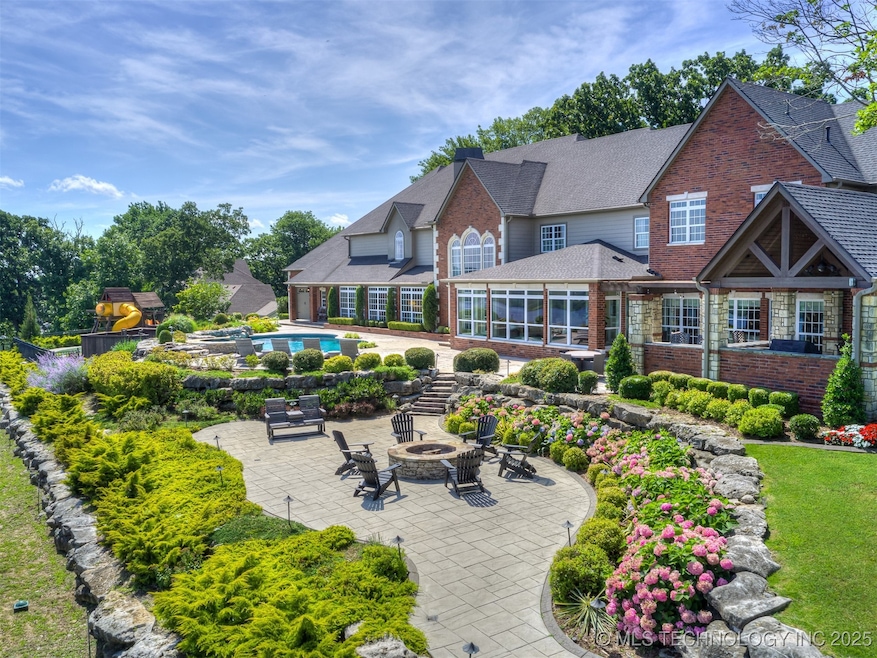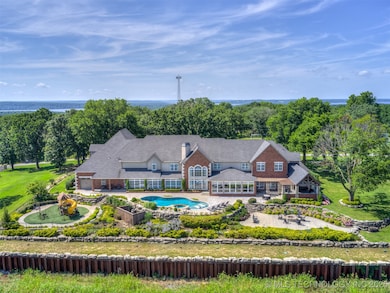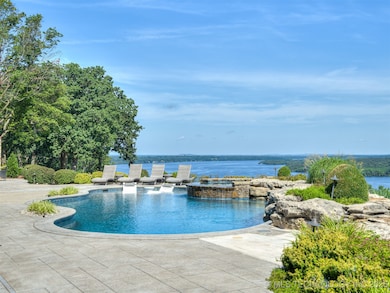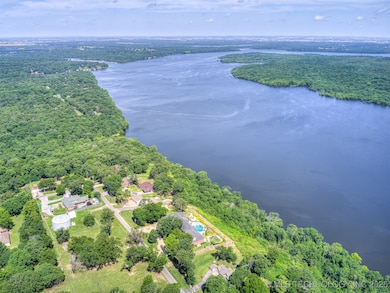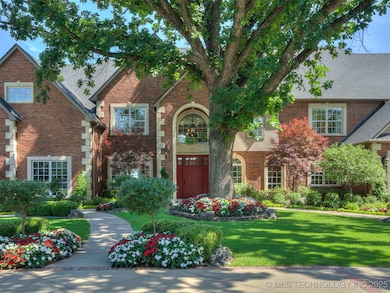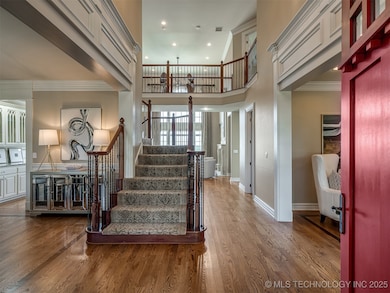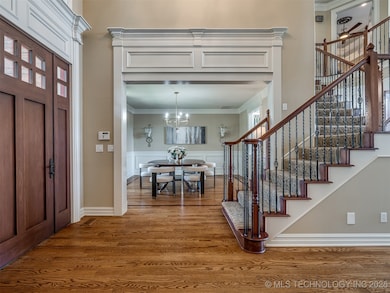34159 E 698 Rd Wagoner, OK 74467
Estimated payment $9,872/month
Highlights
- Safe Room
- Sauna
- Waterfront
- In Ground Pool
- RV Access or Parking
- Bluff on Lot
About This Home
Luxury and relaxation come together in this lakefront retreat overlooking Fort Gibson Lake! Outdoor living includes a fire pit, outdoor kitchen, heated/chilled saltwater pool with spa, waterfall, and playground. Designed for entertaining, this home features panoramic views, a two-story great room with massive windows, and a sunroom. The updated kitchen opens to both formal and casual dining areas, and four of the five spacious bedrooms include living areas (all have private baths). One suite features a home office, and the first floor suite has its own kitchenette. There’s something for everyone, including a home gym with a spa area (steam showers, sauna, massage room, tanning room), a theater room with a wet bar, multiple game rooms, and a wine cellar with a tasting area. The home also offers two separate garages for 8-car storage, with an extended 10 x 20 opening with hoist lift. Every detail of this property has been thoughtfully designed and maintained for peace of mind, with stunning custom finishes throughout—including granite, tile and millwork. Pictures just don't do this home justice; must see in person to appreciate everything it has to offer!
Home Details
Home Type
- Single Family
Est. Annual Taxes
- $13,679
Year Built
- Built in 2001
Lot Details
- 0.92 Acre Lot
- Waterfront
- South Facing Home
- Bluff on Lot
- Landscaped
- Sprinkler System
- Mature Trees
- Wooded Lot
- Additional Land
Parking
- 8 Car Garage
- Workshop in Garage
- Driveway
- RV Access or Parking
Home Design
- Brick Exterior Construction
- Slab Foundation
- Wood Frame Construction
- Fiberglass Roof
- Asphalt
- Stone
Interior Spaces
- 10,777 Sq Ft Home
- 2-Story Property
- Wet Bar
- Central Vacuum
- Dry Bar
- Vaulted Ceiling
- Ceiling Fan
- 2 Fireplaces
- Gas Log Fireplace
- Vinyl Clad Windows
- Insulated Windows
- Insulated Doors
- Sauna
- Finished Basement
- Partial Basement
- Washer and Gas Dryer Hookup
- Attic
Kitchen
- Convection Oven
- Cooktop
- Microwave
- Dishwasher
- Granite Countertops
- Disposal
Flooring
- Wood
- Carpet
- Tile
Bedrooms and Bathrooms
- 5 Bedrooms
- Pullman Style Bathroom
Home Security
- Safe Room
- Security System Owned
- Fire and Smoke Detector
Eco-Friendly Details
- Energy-Efficient Windows
- Energy-Efficient Doors
Pool
- In Ground Pool
- Spa
- Gunite Pool
Outdoor Features
- Covered Patio or Porch
- Outdoor Fireplace
- Outdoor Kitchen
- Fire Pit
- Exterior Lighting
- Outdoor Grill
- Rain Gutters
Schools
- William R Teague Elementary School
- Wagoner High School
Utilities
- Forced Air Zoned Heating and Cooling System
- Heating System Uses Gas
- Programmable Thermostat
- Generator Hookup
- Tankless Water Heater
- Aerobic Septic System
- Phone Available
- Cable TV Available
Community Details
Overview
- No Home Owners Association
- Oak Cliff Acres Subdivision
Recreation
- Community Spa
Map
Tax History
| Year | Tax Paid | Tax Assessment Tax Assessment Total Assessment is a certain percentage of the fair market value that is determined by local assessors to be the total taxable value of land and additions on the property. | Land | Improvement |
|---|---|---|---|---|
| 2025 | $13,346 | $146,595 | $12,370 | $134,225 |
| 2024 | $12,898 | $139,614 | $11,781 | $127,833 |
| 2023 | $1,212 | $13,125 | $11,781 | $1,344 |
| 2022 | $12,933 | $126,634 | $11,781 | $114,853 |
| 2021 | $12,374 | $120,604 | $11,781 | $108,823 |
| 2020 | $12,042 | $114,861 | $11,781 | $103,080 |
| 2019 | $10,026 | $109,392 | $11,781 | $97,611 |
| 2018 | $10,233 | $106,097 | $8,486 | $97,611 |
| 2017 | $9,617 | $101,044 | $1,523 | $99,521 |
| 2016 | $9,126 | $98,330 | $1,523 | $96,807 |
| 2015 | $9,229 | $98,330 | $1,523 | $96,807 |
| 2014 | $11,509 | $122,337 | $5,040 | $117,297 |
Property History
| Date | Event | Price | List to Sale | Price per Sq Ft |
|---|---|---|---|---|
| 12/29/2025 12/29/25 | Price Changed | $1,695,000 | -5.6% | $157 / Sq Ft |
| 08/23/2025 08/23/25 | Price Changed | $1,795,000 | -10.0% | $167 / Sq Ft |
| 06/25/2025 06/25/25 | For Sale | $1,995,000 | -- | $185 / Sq Ft |
Purchase History
| Date | Type | Sale Price | Title Company |
|---|---|---|---|
| Warranty Deed | -- | None Listed On Document | |
| Deed | $360,000 | -- | |
| Deed | $100,000 | -- |
Source: MLS Technology
MLS Number: 2523264
APN: 730017424
- 70211 S 340 Ave
- 34052 E 703 Rd
- 0 E 703 Dr
- 69883 S 335 Loop
- 70145 S 336 Rd
- 70159 S 336 Rd
- 33358 E 700 Rd
- 0007 E 703 Rd
- 0 687 Rd
- 71043 S 340 Rd
- 69465 S 324 Rd
- 69685 S 324 Rd
- 1 N Shoreline Dr
- 13017 N Quail Ave
- 0 N Sunset Dr Unit 2544003
- 3278 W Southern Ave
- 68335 S 318 Ct
- 13235 Red Bud Dr
- 3293 W Southern Ave
- 0 N 4360 Rd Unit 2601608
- 241 Suburban Ln
- 310 Elberta Ave
- 101 Partridge Dr
- 3660 W 530 Rd
- 2421 North St
- 1409 Summit St
- 1209 Crystal Ln
- 1153 Cherry St
- 424 W Chickasaw St
- 725 N Vinita Ave
- 537 Denison St Unit 535 12
- 537 Denison St Unit 535 12
- 908 Honor Heights Dr Unit 1
- 3995 Highland Dr
- 1390 N Heritage Ln
- 201 Southridge Rd
- 1707 S Elliott St
- 2916 Williams Ave
- 1133 SE 14th St
- 320 SE 6th St
Ask me questions while you tour the home.
