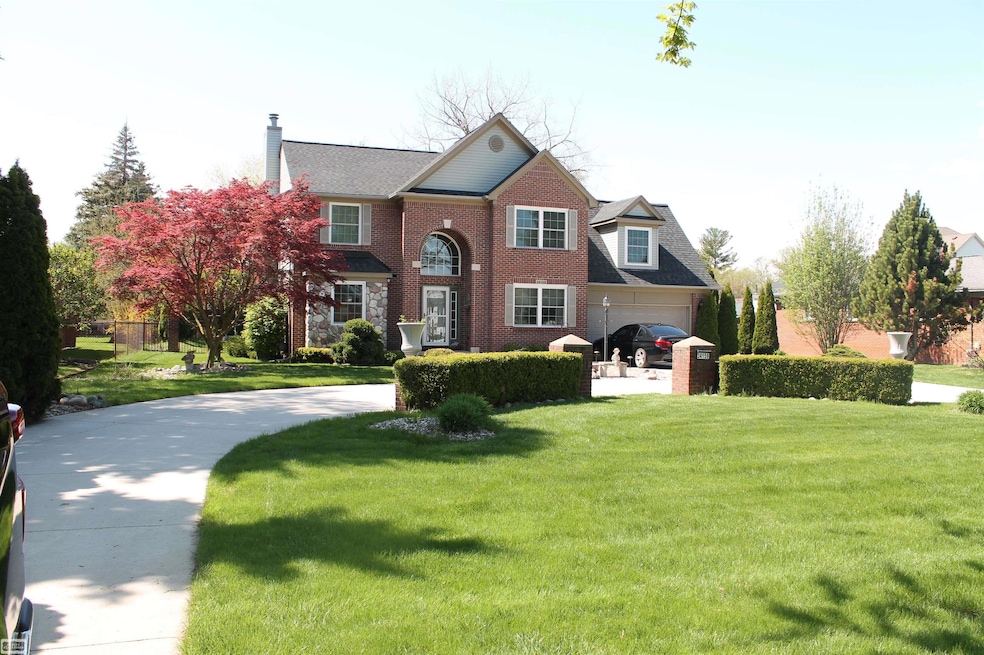
$475,000
- 3 Beds
- 2.5 Baths
- 1,977 Sq Ft
- 34338 Jefferson Ave
- Harrison Township, MI
This beautifully renovated 3-bed, 2.5-bath house sits on Lake St Clair and features 1,977 sqft of modern living and beautiful lake views. It includes updated bathrooms, a completely updated kitchen with new appliances, countertops and cabinets. Updated flooring through out the whole house. The Second floor includes, the master suite with a private balcony that provides stunning Lake views, a walk
Oliverio Villagomez EXP Realty Romeo
