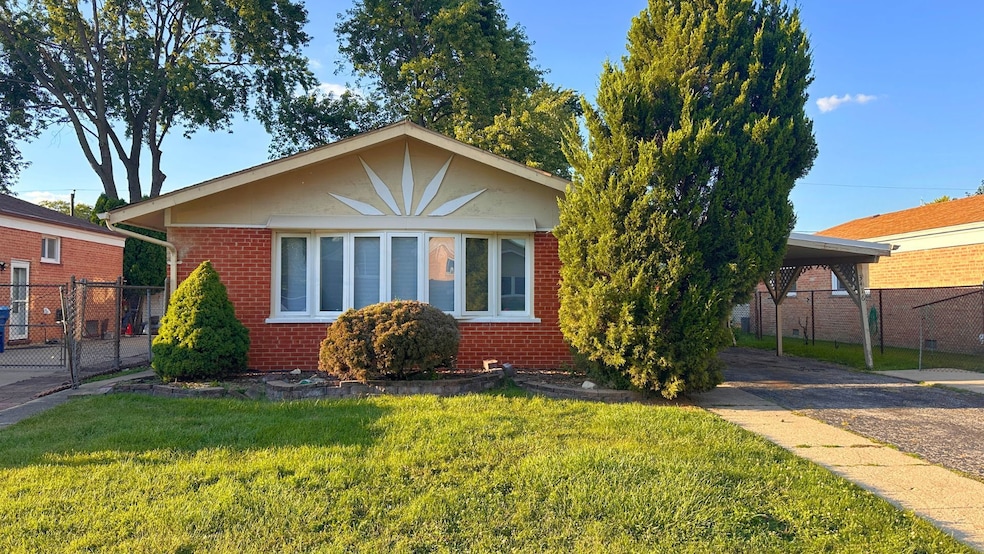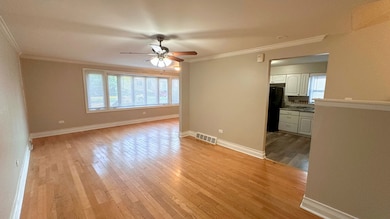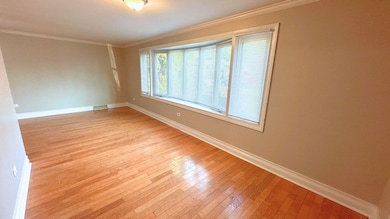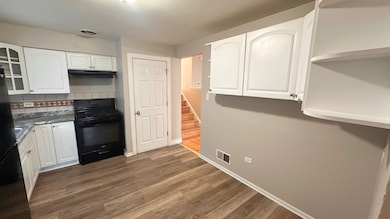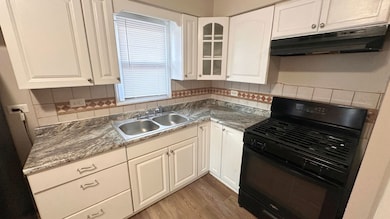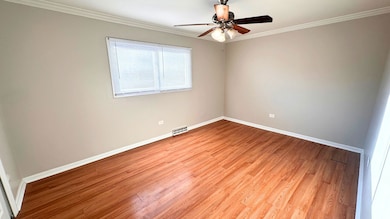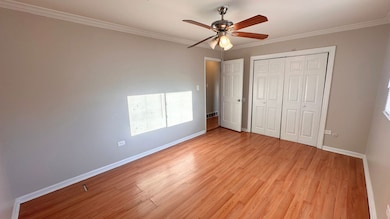Estimated payment $2,051/month
Highlights
- Living Room
- Forced Air Heating and Cooling System
- Family Room
- Laundry Room
- Dining Room
- 3-minute walk to Commissioners Park
About This Home
This 3-bedroom, 1.5-bath home offers 1,210 square feet of well-lit, functional living space with timeless charm and modern upgrades. You're welcomed by an expansive living room anchored by a stunning row of bay windows that flood the space with natural light and offer a beautiful view of the front yard. The main level flows into a designated dining area and a well-appointed kitchen featuring modern appliances, tile backsplash, and ample cabinet storage. Light hardwood floors run throughout the main and upper levels, creating a cohesive and inviting feel. Upstairs, you'll find three spacious bedrooms, each with large portrait windows and generous closet space, plus a full bathroom shared among them. The finished basement offers additional living space with tile flooring, more natural light, a half bath, and a mechanical room equipped with built-in shelving and dedicated circuitry-ideal for tools, storage, or a small workshop setup. Outside, enjoy a private driveway with an awning, a well-kept yard, a large shed for extra storage, and a charming bench swing perfect for relaxing outdoors. This brick home blends space, style, and comfort-perfect for homeowners looking for a move-in-ready property in a quiet, established neighborhood.
Listing Agent
eXp Realty Brokerage Phone: (773) 630-9205 License #475188240 Listed on: 09/18/2025

Home Details
Home Type
- Single Family
Est. Annual Taxes
- $7,547
Year Built
- Built in 1967
Home Design
- Split Level Home
- Brick Exterior Construction
Interior Spaces
- 1,210 Sq Ft Home
- Family Room
- Living Room
- Dining Room
- Laundry Room
Bedrooms and Bathrooms
- 3 Bedrooms
- 3 Potential Bedrooms
Finished Basement
- Basement Fills Entire Space Under The House
- Finished Basement Bathroom
Parking
- 1 Parking Space
- Parking Available
Utilities
- Forced Air Heating and Cooling System
- Heating System Uses Natural Gas
- Lake Michigan Water
Map
Home Values in the Area
Average Home Value in this Area
Tax History
| Year | Tax Paid | Tax Assessment Tax Assessment Total Assessment is a certain percentage of the fair market value that is determined by local assessors to be the total taxable value of land and additions on the property. | Land | Improvement |
|---|---|---|---|---|
| 2025 | $7,547 | $21,000 | $3,450 | $17,550 |
| 2024 | $7,547 | $21,000 | $3,450 | $17,550 |
| 2023 | $7,446 | $21,000 | $3,450 | $17,550 |
| 2022 | $7,446 | $17,116 | $3,000 | $14,116 |
| 2021 | $7,084 | $17,115 | $3,000 | $14,115 |
| 2020 | $6,919 | $17,115 | $3,000 | $14,115 |
| 2019 | $6,611 | $15,866 | $2,700 | $13,166 |
| 2018 | $6,367 | $15,866 | $2,700 | $13,166 |
| 2017 | $6,491 | $15,866 | $2,700 | $13,166 |
| 2016 | $5,801 | $13,932 | $2,250 | $11,682 |
| 2015 | $5,688 | $13,932 | $2,250 | $11,682 |
| 2014 | $5,524 | $13,932 | $2,250 | $11,682 |
| 2013 | $4,699 | $15,567 | $2,250 | $13,317 |
Property History
| Date | Event | Price | List to Sale | Price per Sq Ft |
|---|---|---|---|---|
| 01/09/2026 01/09/26 | Price Changed | $276,000 | -2.1% | $228 / Sq Ft |
| 12/05/2025 12/05/25 | Price Changed | $282,000 | -3.1% | $233 / Sq Ft |
| 11/03/2025 11/03/25 | Price Changed | $291,000 | -3.0% | $240 / Sq Ft |
| 10/03/2025 10/03/25 | Price Changed | $300,000 | -3.8% | $248 / Sq Ft |
| 09/18/2025 09/18/25 | For Sale | $312,000 | -- | $258 / Sq Ft |
Purchase History
| Date | Type | Sale Price | Title Company |
|---|---|---|---|
| Warranty Deed | $169,500 | Attorney | |
| Sheriffs Deed | $65,500 | None Available | |
| Warranty Deed | $195,000 | Pntn | |
| Warranty Deed | $107,500 | -- | |
| Interfamily Deed Transfer | -- | Lawyers Title Insurance Corp | |
| Interfamily Deed Transfer | -- | Lawyers Title Insurance Corp |
Mortgage History
| Date | Status | Loan Amount | Loan Type |
|---|---|---|---|
| Previous Owner | $194,900 | Purchase Money Mortgage | |
| Previous Owner | $96,750 | Purchase Money Mortgage | |
| Previous Owner | $54,000 | Purchase Money Mortgage |
Source: Midwest Real Estate Data (MRED)
MLS Number: 12462858
APN: 24-26-412-014-0000
- 12416 S Trumbull Ave
- 3612 W 125th St Unit 3612
- 3648 W 125th St Unit 3648
- 3609 W 121st St
- 12539 S Quinn Dr Unit 402
- 3729 W Glen Dr Unit 804
- 3823 W 123rd St Unit 302
- 3821 W 123rd St Unit 301
- 3701 W 120th St
- 3909 W 123rd St Unit 205A
- 12759 Clinton St
- 12245 Fairway Cir Unit D
- 3161 W Park Lane Dr
- 12235 Fairway Cir Unit A
- 12452 Fairview Ave
- 12456 Fairview Ave
- 12248 Fairway Cir Unit B
- 12544 Fairview Ave Unit 2G
- 12548 Fairview Ave Unit BLDG1
- 12757 Mozart St
- 3621 W 119th St
- 3913 W 124th Place Unit 3E
- 12500 Fairview Ave
- 11840 S Karlov Ave Unit BW
- 12549 S Tripp Ave
- 4343 W Emerald Way St
- 2337 121st St
- 4050-4064 W 115th St
- 11706 S Artesian Ave
- 2823 Broadway St
- 4622 W 122nd St
- 2309 119th St Unit 4
- 11903 Gregory St Unit 3
- 2130 122nd St
- 12827 Irving Ave Unit 6
- 11610 S Knox Ave
- 2109-2123 W 119th St Unit 2109-7
- 12715 S La Crosse Ave Unit 301
- 1948 Oak St Unit 1 West
- 10933 S Tripp Ave
Ask me questions while you tour the home.
