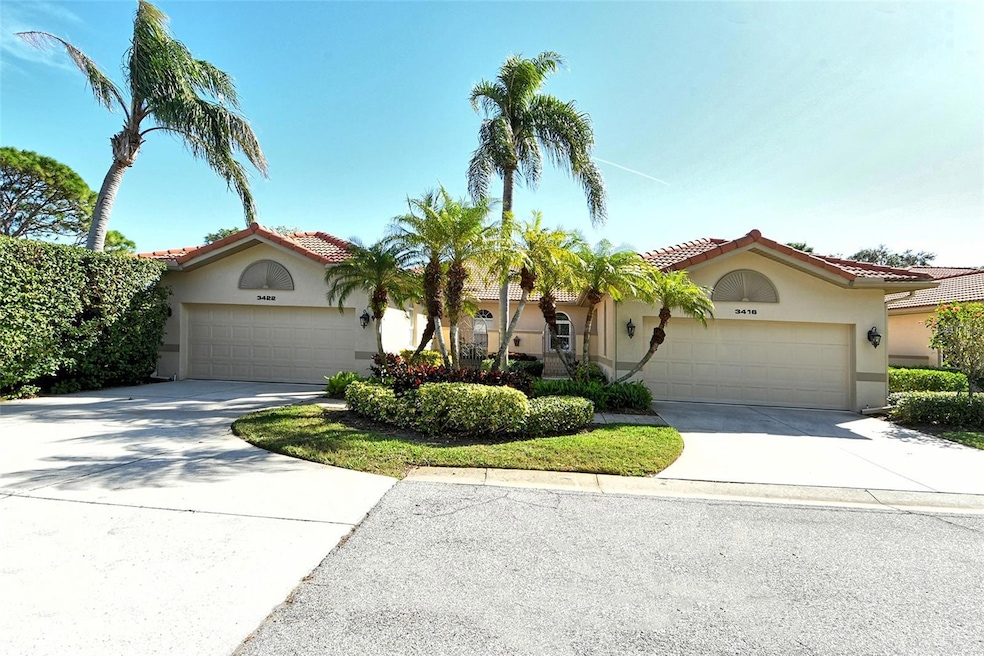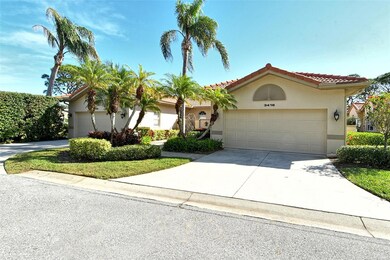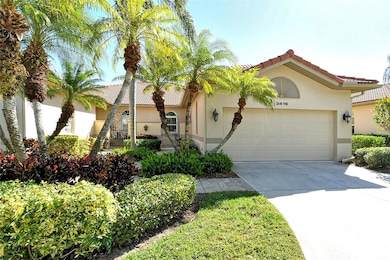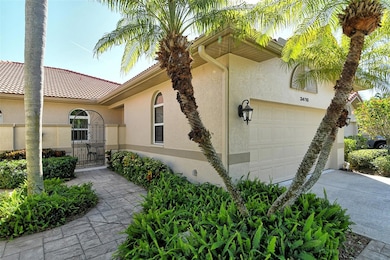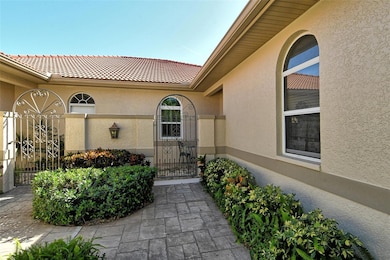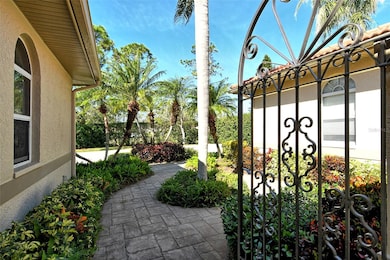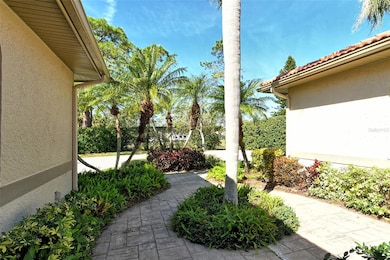3416 W Chelmsford Ct Unit 2 Sarasota, FL 34235
The Meadows NeighborhoodEstimated payment $3,215/month
Highlights
- On Golf Course
- Fitness Center
- Lake View
- Booker High School Rated A-
- Oak Trees
- Open Floorplan
About This Home
This beautiful villa sits at the end of a dead-end street, a few steps from the community pool and has stunning lake and golf course views. As you enter the walkway you are greeted by a gated entry gaining access to the front loggia that is accented with pavers and leads to your private entrance. The grand foyer is large and is the perfect space to display your art or family heirlooms. The kitchen has been professionally updated with stunning finishes and features high-end appliances. There is an office or den off the kitchen through dual pocket tiffany doors. The guest bedroom is spacious and provides a view to the front lanai. The living room and dining room provide for gracious living and entertaining allowing expansive views of the golf course and lake. Golf views are also from the primary suite with its large bathroom and walk-in closet. This home features high ceilings throughout, extensive levels of crown moldings, elegant features and finishes and is perfect for year-round living or as a wonderful getaway home for seasonal or frequent visitors.
Listing Agent
MICHAEL SAUNDERS & COMPANY Brokerage Phone: 941-907-9595 License #3076963 Listed on: 01/08/2025

Home Details
Home Type
- Single Family
Est. Annual Taxes
- $4,165
Year Built
- Built in 1990
Lot Details
- On Golf Course
- Street terminates at a dead end
- West Facing Home
- Mature Landscaping
- Private Lot
- Oak Trees
- Property is zoned RSF2
HOA Fees
Parking
- 2 Car Attached Garage
- Garage Door Opener
- Driveway
- Guest Parking
- On-Street Parking
Property Views
- Lake
- Golf Course
Home Design
- Florida Architecture
- Villa
- Slab Foundation
- Concrete Roof
- Block Exterior
- Stucco
Interior Spaces
- 1,513 Sq Ft Home
- Open Floorplan
- Built-In Features
- Shelving
- Crown Molding
- High Ceiling
- Ceiling Fan
- Thermal Windows
- Insulated Windows
- Drapes & Rods
- Sliding Doors
- Great Room
- Combination Dining and Living Room
- Den
- Sun or Florida Room
- Inside Utility
Kitchen
- Eat-In Kitchen
- Range with Range Hood
- Microwave
- Dishwasher
- Wine Refrigerator
- Granite Countertops
- Disposal
Flooring
- Wood
- Ceramic Tile
Bedrooms and Bathrooms
- 2 Bedrooms
- Primary Bedroom on Main
- Split Bedroom Floorplan
- En-Suite Bathroom
- Walk-In Closet
- 2 Full Bathrooms
- Split Vanities
Laundry
- Laundry Room
- Dryer
- Washer
Home Security
- Storm Windows
- Fire and Smoke Detector
Eco-Friendly Details
- Reclaimed Water Irrigation System
Outdoor Features
- Courtyard
- Enclosed Patio or Porch
- Exterior Lighting
- Rain Gutters
Schools
- Gocio Elementary School
- Booker Middle School
- Booker High School
Utilities
- Central Heating and Cooling System
- Humidity Control
- Vented Exhaust Fan
- Thermostat
- Water Filtration System
- Electric Water Heater
- Cable TV Available
Listing and Financial Details
- Visit Down Payment Resource Website
- Legal Lot and Block 2 / 00/1
- Assessor Parcel Number 0036061002
Community Details
Overview
- Association fees include common area taxes, pool, maintenance structure, ground maintenance, maintenance, pest control, private road, security
- Sentry Management/Brittany Polston Association, Phone Number (941) 361-1222
- Meadows Community Association
- Chelmsford Close Subdivision
- On-Site Maintenance
- The community has rules related to deed restrictions, fencing, allowable golf cart usage in the community, no truck, recreational vehicles, or motorcycle parking, vehicle restrictions
- Community Lake
Amenities
- Restaurant
- Clubhouse
- Community Mailbox
- Community Storage Space
Recreation
- Golf Course Community
- Tennis Courts
- Community Playground
- Fitness Center
- Community Pool
- Park
Map
Home Values in the Area
Average Home Value in this Area
Tax History
| Year | Tax Paid | Tax Assessment Tax Assessment Total Assessment is a certain percentage of the fair market value that is determined by local assessors to be the total taxable value of land and additions on the property. | Land | Improvement |
|---|---|---|---|---|
| 2024 | $4,165 | $287,508 | -- | -- |
| 2023 | $4,165 | $366,000 | $0 | $366,000 |
| 2022 | $3,848 | $330,700 | $0 | $330,700 |
| 2021 | $2,933 | $205,100 | $0 | $205,100 |
| 2020 | $2,979 | $205,500 | $0 | $205,500 |
| 2019 | $2,878 | $200,500 | $0 | $200,500 |
| 2018 | $3,024 | $213,700 | $0 | $213,700 |
| 2017 | $3,173 | $221,700 | $0 | $221,700 |
| 2016 | $3,171 | $222,200 | $0 | $222,200 |
| 2015 | $2,908 | $191,900 | $0 | $191,900 |
| 2014 | $2,654 | $170,800 | $0 | $0 |
Property History
| Date | Event | Price | List to Sale | Price per Sq Ft |
|---|---|---|---|---|
| 01/08/2025 01/08/25 | For Sale | $420,000 | -- | $278 / Sq Ft |
Purchase History
| Date | Type | Sale Price | Title Company |
|---|---|---|---|
| Deed | $100 | None Listed On Document | |
| Interfamily Deed Transfer | -- | Attorney | |
| Quit Claim Deed | -- | -- |
Source: Stellar MLS
MLS Number: A4634668
APN: 0036-06-1002
- 3422 Chelmsford Ct Unit 1
- 3786 Surrey Ln
- 5656 Pipers Waite Unit 34
- 5626 Pipers Waite Unit 22
- 5631 Pipers Waite Unit 12
- 5655 Pipers Waite Unit 27
- 2941 Sandringham Place
- 5462 Chanteclaire Unit 65
- 5406 Chanteclaire Unit 91
- 2816 Breton Woods
- 5417 Champagne Unit 63
- 5449 Chanteclaire Unit 75
- 5683 Downham Meadows
- 5417 Chantilly Unit 31
- 3984 Lyndhurst Ct
- 5658 Downham Meadows
- 4523 Long Common Ln Unit 34
- 5662 Long Common Cir Unit 8
- 5633 E Long Common Ct Unit 20
- 5489 Downham Meadows
- 4026 Lyndhurst Ct Unit 13
- 3188 Windrush Bourne Unit 2
- 5239 Myrtle Wood
- 3102 Windrush Bourne Unit 4
- 3131 Windrush Bourne Unit 22
- 5205 Wedgewood Ln Unit 15
- 5246 Wedgewood Ln Unit 60
- 5278 Wedgewood Ln Unit 48
- 5204 Wedgewood Ln Unit 77
- 5216 Lake Village Dr Unit 71
- 5210 Wedgewood Ln Unit 76
- 5222 Myrtle Wood Unit 9
- 5358 Myrtle Wood Unit 52
- 5256 Myrtle Wood Unit 22
- 5271 Willow Links Unit 49
- 5255 Willow Links Unit 45
- 5179 Willow Links Unit 27
- 5133 Willow Links Unit 11
- 5609 Sheffield Greene Cir Unit 47
- 5634 Sheffield Greene Cir Unit 18
