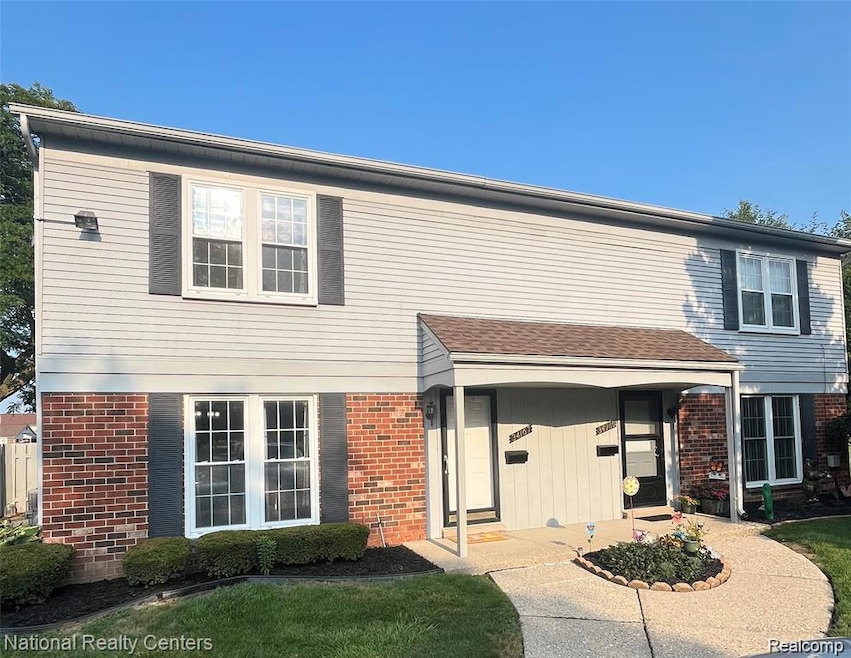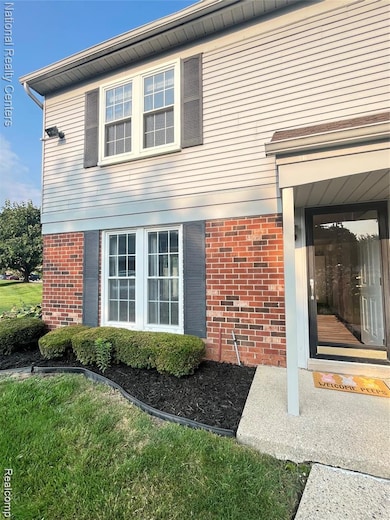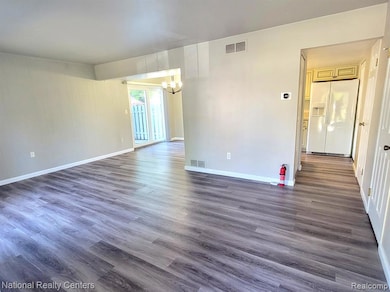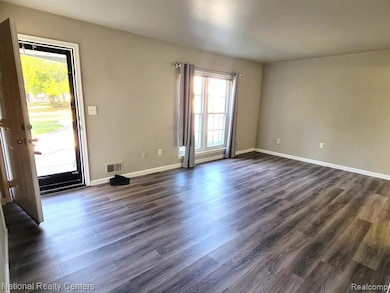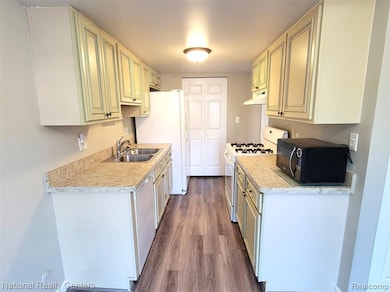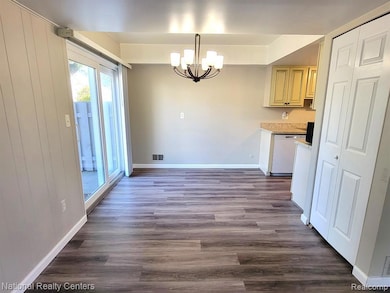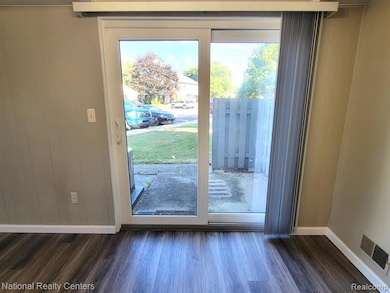34167 Garfield Cir Unit 1 Fraser, MI 48026
Highlights
- Colonial Architecture
- No HOA
- Stacked Washer and Dryer
- Fraser High School Rated 9+
- Forced Air Heating System
About This Home
Beautifully Updated 2-Bedroom Townhouse for Lease – 1.5 Baths | 1,058 Sq Ft | Water Included. Welcome to this move-in ready townhouse offering 1,058 sq ft of comfortable and modern living space. This home features 2 bedrooms, 1.5 bathrooms, and stylish luxury vinyl flooring throughout.
The main floor includes a spacious living area, a half bath, and an updated kitchen with new cabinets, all appliances, and a stackable washer and dryer for your convenience. Upstairs, you’ll find two generous bedrooms and a full bath.
Rent includes association fees, which cover water, snow removal, and exterior maintenance, allowing you to enjoy a low-maintenance lifestyle.
Rental Requirements: Applicants must have a minimum credit score of 650, income at least 3 times the monthly rent, and no prior eviction history.
Condo Details
Home Type
- Condominium
Est. Annual Taxes
- $2,558
Year Built
- Built in 1971
Parking
- 1 Parking Garage Space
Home Design
- Colonial Architecture
- Brick Exterior Construction
- Slab Foundation
- Vinyl Construction Material
Interior Spaces
- 1,058 Sq Ft Home
- 2-Story Property
- Stacked Washer and Dryer
Kitchen
- Free-Standing Gas Range
- Range Hood
- Dishwasher
- Disposal
Bedrooms and Bathrooms
- 2 Bedrooms
Location
- Ground Level
Utilities
- Forced Air Heating System
- Heating System Uses Natural Gas
Listing and Financial Details
- Security Deposit $2,250
- 12 Month Lease Term
- Application Fee: 40.00
- Assessor Parcel Number 1131277033
Community Details
Overview
- No Home Owners Association
- Garfield Green Subdivision
Pet Policy
- Call for details about the types of pets allowed
Map
Source: Realcomp
MLS Number: 20251045864
APN: 03-11-31-277-033
- 34231 Garfield Cir
- 34261 Garfield Cir
- 33920 Mulvey
- 33555 Duncan
- 34130 Utica Rd
- 33420 Utica Rd
- 34900 Mercer Unit 10
- 16160 Clarkson Dr
- 34894 Mercer Unit 9
- 16143 Clarkson Dr Unit 2
- 15743 Greenview
- 33228 Nicola Dr
- 35249 Wagner Dr
- 35342 Bristlecone Unit 23
- 15780 Harrington
- 33125 Mazara
- 15801 Toulouse Unit 6
- 16405 Erin
- 35152 Kings Forest Blvd
- 35461 Young Dr
- 34112 Garfield Cir Unit X3
- 34130 Utica Rd
- 34130 Utica Rd
- 33630 Utica Rd
- 34659 Mulvey
- 16140 Clarkson Dr Unit 4
- 34650 Clarkson Dr W Unit 46
- 16143 Clarkson Dr Unit 2
- 16695 Washington Square
- 17431 E 14 Mile Rd Unit M
- 16615 Walcliff Dr
- 33630 Utica Rd Unit 200 - B
- 15117 Mill Creek Dr
- 15275 15 Mile Rd
- 35700 Moravian Dr
- 18530 E 14 Mile - B8 Rd Unit B8
- 18530 E 14 Mile - B5 Lower Rd
- 18530 E 14 Mile Rd Unit ID1032330P
- 31740 Fraser Dr
- 36607 Holiday Cir
