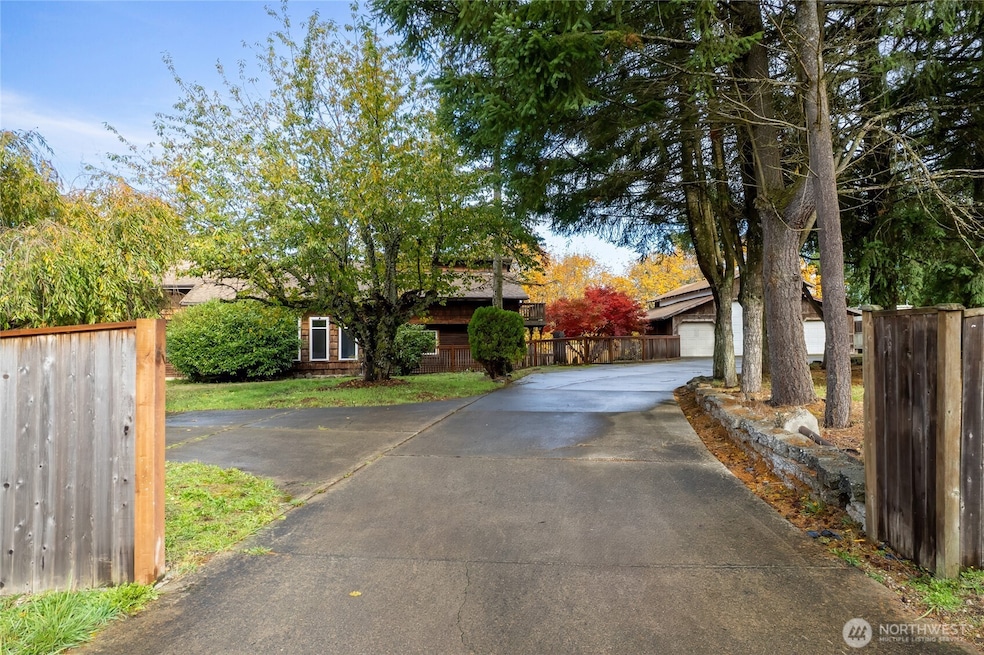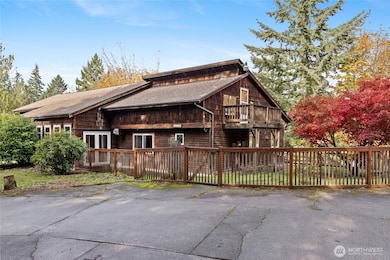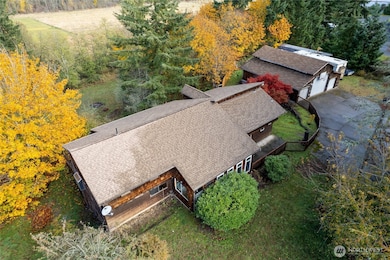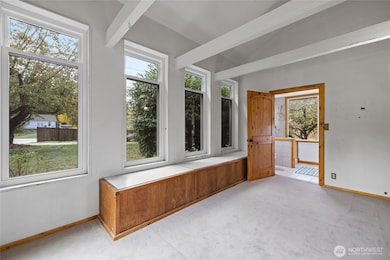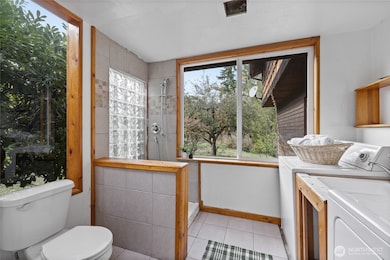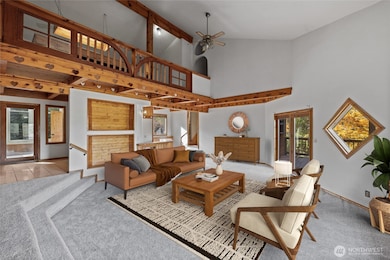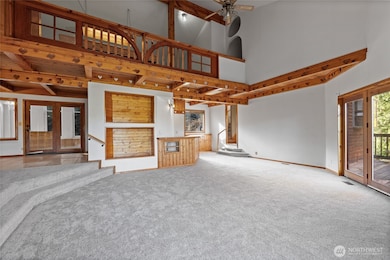3417 278th St E Spanaway, WA 98387
Estimated payment $4,651/month
Highlights
- Barn
- RV Access or Parking
- Fruit Trees
- Horses Allowed On Property
- 5 Acre Lot
- Deck
About This Home
Discover this custom-built cedar home—your own wooded retreat on 5 private acres. The beautifully remodeled kitchen features an oversized island, granite counters, and a spacious pantry. The great room’s vaulted ceilings create the perfect place to gather, while the sunroom and wood-paneled library offer cozy spaces to unwind. Enjoy peace of mind with a newer roof and furnace (2012) plus a heat pump (2015). Outside, a rustic barn with endless possibilities. Don't miss the oversize built-in swimspa in the daylight basement. The oversized detached shop/garage provides space for up to 6 vehicles, complete with mechanic’s pit & underground room, loft, and 12’x14’ door for RV/trailer storage. A unique property with copious amounts of character!
Source: Northwest Multiple Listing Service (NWMLS)
MLS#: 2447394
Home Details
Home Type
- Single Family
Est. Annual Taxes
- $8,801
Year Built
- Built in 1980
Lot Details
- 5 Acre Lot
- Open Space
- Partially Fenced Property
- Brush Vegetation
- Secluded Lot
- Sloped Lot
- Fruit Trees
- Wooded Lot
- Garden
Parking
- 6 Car Detached Garage
- Driveway
- RV Access or Parking
Home Design
- Slab Foundation
- Composition Roof
- Wood Siding
Interior Spaces
- 3,108 Sq Ft Home
- 1.5-Story Property
- Wet Bar
- Vaulted Ceiling
- Ceiling Fan
- Triple Pane Windows
- French Doors
- Dining Room
- Loft
- Partially Finished Basement
Kitchen
- Stove
- Microwave
- Dishwasher
Flooring
- Carpet
- Laminate
- Ceramic Tile
Bedrooms and Bathrooms
- 3 Bedrooms
- Walk-In Closet
- Bathroom on Main Level
- Spa Bath
Laundry
- Dryer
- Washer
Home Security
- Home Security System
- Storm Windows
Outdoor Features
- Deck
- Outbuilding
Schools
- Rocky Ridge Elementary School
- Cougar Mountain Jh Middle School
- Bethel High School
Utilities
- Forced Air Heating and Cooling System
- Heat Pump System
- Well
- Septic Tank
- High Speed Internet
- Cable TV Available
Additional Features
- Barn
- Horses Allowed On Property
Community Details
- No Home Owners Association
- Spanaway Subdivision
Listing and Financial Details
- Down Payment Assistance Available
- Visit Down Payment Resource Website
- Assessor Parcel Number 0318351022
Map
Home Values in the Area
Average Home Value in this Area
Tax History
| Year | Tax Paid | Tax Assessment Tax Assessment Total Assessment is a certain percentage of the fair market value that is determined by local assessors to be the total taxable value of land and additions on the property. | Land | Improvement |
|---|---|---|---|---|
| 2025 | $8,901 | $802,900 | $274,400 | $528,500 |
| 2024 | $8,901 | $791,900 | $269,400 | $522,500 |
| 2023 | $8,901 | $755,400 | $261,900 | $493,500 |
| 2022 | $8,499 | $773,800 | $281,900 | $491,900 |
| 2021 | $7,746 | $551,500 | $185,000 | $366,500 |
| 2019 | $5,927 | $516,500 | $157,600 | $358,900 |
| 2018 | $6,739 | $486,700 | $136,900 | $349,800 |
| 2017 | $6,194 | $441,800 | $118,400 | $323,400 |
| 2016 | $5,871 | $369,600 | $85,300 | $284,300 |
| 2014 | $5,074 | $349,900 | $90,400 | $259,500 |
| 2013 | $5,074 | $326,700 | $87,000 | $239,700 |
Property History
| Date | Event | Price | List to Sale | Price per Sq Ft |
|---|---|---|---|---|
| 11/29/2025 11/29/25 | Pending | -- | -- | -- |
| 11/17/2025 11/17/25 | For Sale | $750,000 | 0.0% | $241 / Sq Ft |
| 11/13/2025 11/13/25 | Pending | -- | -- | -- |
| 10/30/2025 10/30/25 | For Sale | $750,000 | -- | $241 / Sq Ft |
Purchase History
| Date | Type | Sale Price | Title Company |
|---|---|---|---|
| Trustee Deed | $182,230 | None Available | |
| Interfamily Deed Transfer | -- | Chicago Title Insurance Co | |
| Special Warranty Deed | $183,000 | Accommodation | |
| Warranty Deed | $220,000 | Commonwealth Title Company |
Mortgage History
| Date | Status | Loan Amount | Loan Type |
|---|---|---|---|
| Previous Owner | $240,000 | New Conventional | |
| Previous Owner | $202,800 | FHA | |
| Previous Owner | $130,000 | No Value Available |
Source: Northwest Multiple Listing Service (NWMLS)
MLS Number: 2447394
APN: 031835-1022
- 2208 278th St E
- 26527 Mountain Hwy E
- 16155 8th Ave E
- 28919 52nd Ave E
- 28320 13th Ave E
- 26102 49th Avenue Ct E
- 25406 37th Ave E
- 25316 39th Ave E
- 1210 267th St E
- 25208 38th Ave E
- 26419 12th Avenue Ct E
- 11518 264th St E
- 814 282nd St E
- 25502 52nd Ave E
- 5804 258th Street Ct E
- 5706 257th St E
- 30118 14th Ave E
- 1716 304th St E
- 805 293rd St E
- 25811 59th Avenue Ct E
