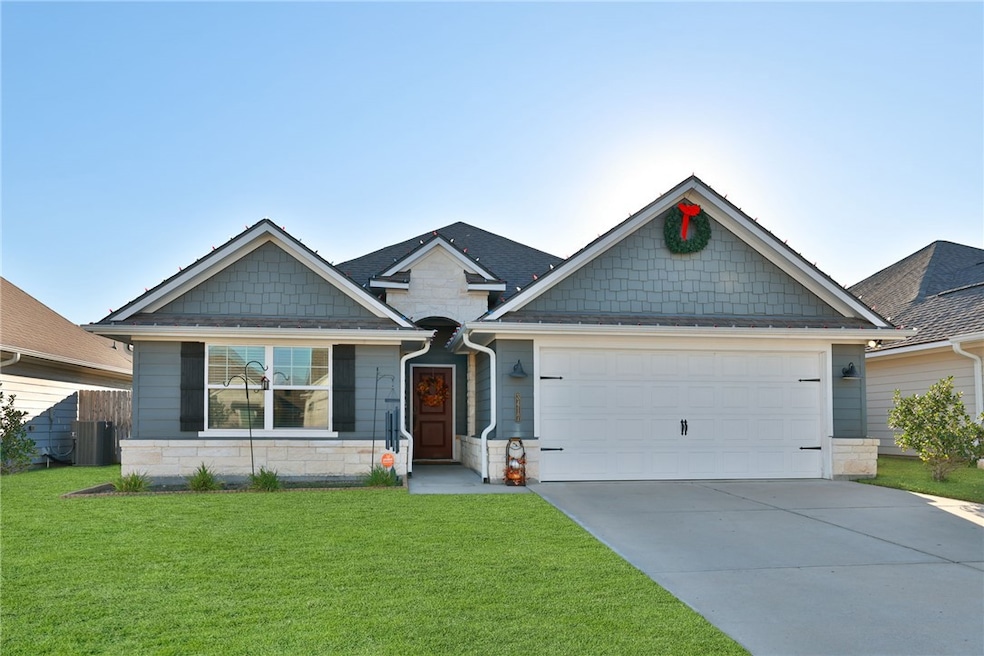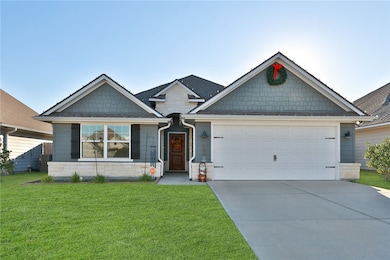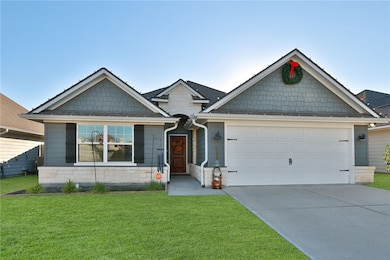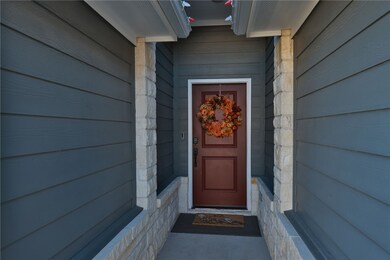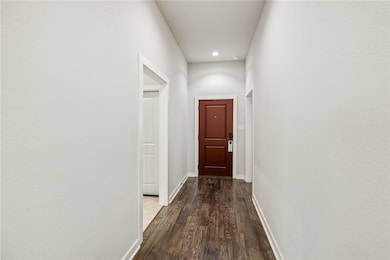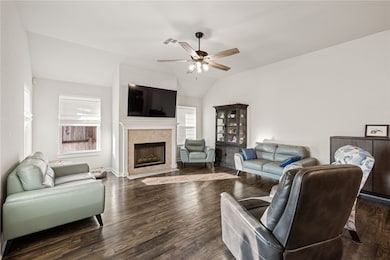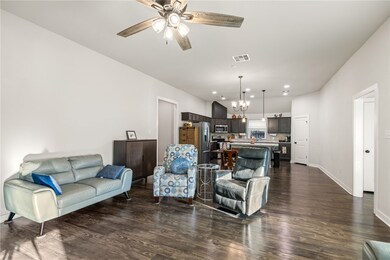Estimated payment $2,372/month
Highlights
- Granite Countertops
- 2 Car Attached Garage
- Central Heating and Cooling System
- Fireplace
- Soaking Tub
- Ceiling Fan
About This Home
***UPDATED PRICE***
OPEN HOUSE 3-7-2026 12:00 - 3:00 Discover a rare gem in one of Bryan's most sought after neighborhoods. A spacious four bedroom home that's among the few available. The open concept living room and kitchen blend seamlessly, highlighted by granite counters, a stylish tile backsplash, stainless steel appliances, and a central breakfast bar island. Unwind in the cozy living area beside the inviting fireplace or retreat to the master suite for a spa-like experience with a separate walk-in shower and deep garden tub. Perfectly situated within walking distance of Rudder High School and just minutes from other area schools, this location offers effortless access to shopping, medical facilities, restaurants, and the lively entertainment of Historic Downtown Bryan.
Home Details
Home Type
- Single Family
Year Built
- Built in 2019
Lot Details
- 6,186 Sq Ft Lot
- Privacy Fence
HOA Fees
- $33 Monthly HOA Fees
Parking
- 2 Car Attached Garage
Interior Spaces
- 1,931 Sq Ft Home
- 1-Story Property
- Ceiling Fan
- Fireplace
- Granite Countertops
Bedrooms and Bathrooms
- 4 Bedrooms
- 2 Full Bathrooms
- Soaking Tub
Eco-Friendly Details
- Energy-Efficient HVAC
Utilities
- Central Heating and Cooling System
- Cable TV Available
Community Details
- Rudder Pointe Subdivision
Listing and Financial Details
- Legal Lot and Block 4 / 1
- Assessor Parcel Number 423941
Map
Tax History
| Year | Tax Paid | Tax Assessment Tax Assessment Total Assessment is a certain percentage of the fair market value that is determined by local assessors to be the total taxable value of land and additions on the property. | Land | Improvement |
|---|---|---|---|---|
| 2025 | $6,120 | $352,392 | $64,000 | $288,392 |
| 2024 | $6,120 | $354,995 | $63,000 | $291,995 |
| 2023 | $6,120 | $358,111 | $69,100 | $289,011 |
| 2022 | $6,874 | $313,440 | $62,900 | $250,540 |
| 2021 | $6,113 | $259,389 | $55,000 | $204,389 |
| 2020 | $6,303 | $262,912 | $55,000 | $207,912 |
Property History
| Date | Event | Price | List to Sale | Price per Sq Ft | Prior Sale |
|---|---|---|---|---|---|
| 02/21/2026 02/21/26 | Price Changed | $355,000 | -1.4% | $184 / Sq Ft | |
| 11/07/2025 11/07/25 | For Sale | $360,000 | +43.8% | $186 / Sq Ft | |
| 01/03/2020 01/03/20 | Sold | -- | -- | -- | View Prior Sale |
| 12/04/2019 12/04/19 | Pending | -- | -- | -- | |
| 09/18/2019 09/18/19 | For Sale | $250,425 | -- | $132 / Sq Ft |
Purchase History
| Date | Type | Sale Price | Title Company |
|---|---|---|---|
| Vendors Lien | -- | University Title Company | |
| Vendors Lien | -- | University Title Company |
Mortgage History
| Date | Status | Loan Amount | Loan Type |
|---|---|---|---|
| Closed | $249,349 | Purchase Money Mortgage | |
| Previous Owner | $565,600 | Construction |
Source: Bryan-College Station Regional Multiple Listing Service
MLS Number: 25011700
APN: 548700-0101-0040
- 3429 Alsace Ct
- 3161 Normandy Way
- 3584 Pointe Du Hoc Dr
- 3525 Pointe Du Hoc Dr
- 3520 Pointe Du Hoc Dr
- 3556 Pointe Du Hoc Dr
- 3544 Pointe Du Hoc Dr
- 0000 Rd
- 2008 Positano Loop
- 2015 Positano Loop
- 2031 Positano Loop
- 2102 Cary Cir
- 1401 Lincoln St
- 1069 Venice Dr
- 1060 Venice Dr
- 1054 Venice Dr
- 2121 Manning Way
- 2700 Colony Glen Dr
- 3900 Ambrose Ct
- 3906 Ambrose Ct
- 3169 Normandy Way
- 3161 Tarleton Ct
- 3185 Normandy Way
- 1002 Venice Dr Unit ID1328054P
- 2703 Echo Glen Cir
- 1326 Prairie Dr Unit 1211
- 1326 Prairie Dr Unit 121
- 1326 Prairie Dr Unit 712
- 2416 Berger Dr
- 1500 Maglothin Ct
- 1707 Prairie Dr
- 2303 Berger Dr
- 1600 Elizabeth Cir Unit B
- 1200 Military Dr
- 702 N Coulter Dr
- 1302 E 23rd St
- 1203 Batts St
- 2888 Nash St
- 1014 E 23rd St Unit 3
- 2862 Messenger Way
Ask me questions while you tour the home.
