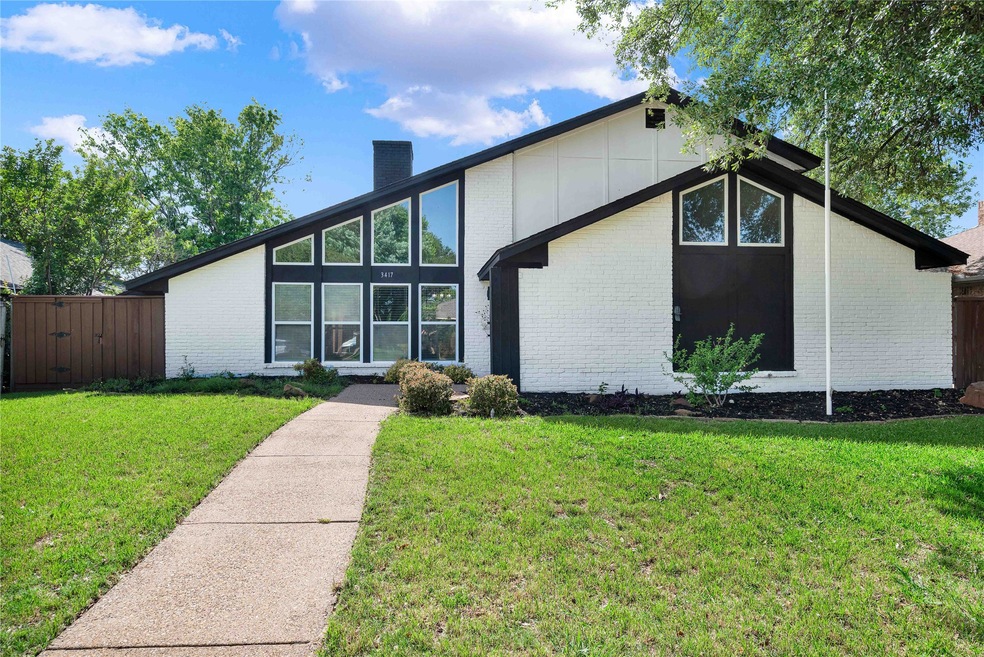
3417 Carriage Ln Plano, TX 75023
Hughston NeighborhoodEstimated payment $3,300/month
Highlights
- Indoor Pool
- Open Floorplan
- Cathedral Ceiling
- Plano Senior High School Rated A
- Deck
- Traditional Architecture
About This Home
MOTIVATED SELLER - $2,000 CONTRIBUTION WITH ACCEPTABLE OFFER!
Welcome to Your Stunning Plano Oasis!
FRESH PAINT NEW LUXURY VINYL PLANK FLOORING BEAUTIFUL SPARKLING POOL
This completely updated dream home in one of Plano's most coveted neighborhoods is move-in ready and absolutely spectacular Every inch has been thoughtfully refreshed with brand-new luxury vinyl plank flooring throughout and crisp, fresh paint that makes the entire home feel brand new.
The heart of this home is the gourmet kitchen, showcasing gleaming granite countertops and premium stainless steel appliances. With two distinct dining areas, you'll have endless options for entertaining family and friends. The open-concept design flows seamlessly into the breathtaking living area, where soaring high ceilings and abundant natural light create an atmosphere of pure elegance.
Step outside to your private backyard paradise featuring a gorgeous, sparkling pool – your personal resort where you can entertain guests or simply unwind after a long day. This outdoor sanctuary transforms your home into the ultimate entertaining destination.
With three generously sized bedrooms and two and a half bathrooms, this home offers both comfort and functionality. The location is simply unbeatable you're minutes from Plano's top-rated schools, premier shopping, diverse dining options, and major highways for effortless commuting.
This isn't just a house it's your gateway to the coveted Plano lifestyle. With every major update complete, all you need to do is move in and start living your best life.
Schedule your private showing today – homes this spectacular don't last long!
Listing Agent
RE/MAX Premier Brokerage Phone: 469-693-7292 License #0542593 Listed on: 05/15/2025
Home Details
Home Type
- Single Family
Est. Annual Taxes
- $6,936
Year Built
- Built in 1977
Parking
- 2 Car Attached Garage
- 2 Carport Spaces
- Alley Access
- Rear-Facing Garage
- Garage Door Opener
Home Design
- Traditional Architecture
- Brick Exterior Construction
- Slab Foundation
- Composition Roof
Interior Spaces
- 2,162 Sq Ft Home
- 2-Story Property
- Open Floorplan
- Cathedral Ceiling
- Ceiling Fan
- Fireplace Features Masonry
- Gas Fireplace
- Window Treatments
- Family Room with Fireplace
- Attic Fan
- Fire and Smoke Detector
- Washer Hookup
Kitchen
- Eat-In Kitchen
- Gas Oven
- Built-In Gas Range
- Microwave
- Dishwasher
- Granite Countertops
- Disposal
Flooring
- Carpet
- Laminate
- Ceramic Tile
Bedrooms and Bathrooms
- 3 Bedrooms
- Walk-In Closet
Pool
- Indoor Pool
- Pool and Spa
- In Ground Pool
- Gunite Pool
Schools
- Christie Elementary School
- Clark High School
Utilities
- Central Heating and Cooling System
- Heating System Uses Natural Gas
- Vented Exhaust Fan
- Gas Water Heater
- High Speed Internet
- Cable TV Available
Additional Features
- Deck
- 6,970 Sq Ft Lot
Community Details
- Woodhaven Add Subdivision
Listing and Financial Details
- Legal Lot and Block 19 / A
- Assessor Parcel Number R051900101901
Map
Home Values in the Area
Average Home Value in this Area
Tax History
| Year | Tax Paid | Tax Assessment Tax Assessment Total Assessment is a certain percentage of the fair market value that is determined by local assessors to be the total taxable value of land and additions on the property. | Land | Improvement |
|---|---|---|---|---|
| 2024 | $1,142 | $410,279 | $95,000 | $336,558 |
| 2023 | $1,142 | $372,981 | $95,000 | $320,823 |
| 2022 | $6,480 | $339,074 | $80,750 | $283,830 |
| 2021 | $6,216 | $308,249 | $66,500 | $241,749 |
| 2020 | $6,332 | $310,110 | $66,500 | $243,610 |
| 2019 | $6,177 | $285,788 | $66,500 | $227,047 |
| 2018 | $5,663 | $259,807 | $57,000 | $224,284 |
| 2017 | $5,148 | $260,858 | $57,000 | $203,858 |
| 2016 | $4,739 | $219,127 | $47,500 | $171,627 |
| 2015 | $3,065 | $198,453 | $38,000 | $160,453 |
Property History
| Date | Event | Price | Change | Sq Ft Price |
|---|---|---|---|---|
| 07/14/2025 07/14/25 | Pending | -- | -- | -- |
| 06/18/2025 06/18/25 | Price Changed | $499,500 | -5.7% | $231 / Sq Ft |
| 05/29/2025 05/29/25 | Price Changed | $529,900 | -5.4% | $245 / Sq Ft |
| 05/15/2025 05/15/25 | For Sale | $559,900 | -- | $259 / Sq Ft |
Purchase History
| Date | Type | Sale Price | Title Company |
|---|---|---|---|
| Deed | -- | Fidelity National Title | |
| Warranty Deed | -- | Fidelity National Title | |
| Warranty Deed | -- | Rtt | |
| Vendors Lien | -- | -- |
Mortgage History
| Date | Status | Loan Amount | Loan Type |
|---|---|---|---|
| Open | $366,800 | Construction | |
| Previous Owner | $135,000 | Purchase Money Mortgage | |
| Previous Owner | $152,138 | FHA | |
| Previous Owner | $153,087 | FHA |
Similar Homes in Plano, TX
Source: North Texas Real Estate Information Systems (NTREIS)
MLS Number: 20937170
APN: R-0519-001-0190-1
- 1721 Throwbridge Ln
- 1720 Hearthstone Dr
- 1812 Lake Hill Ln
- 1608 Belgrade Dr
- 1520 Belgrade Dr
- 3609 Knob Hill Dr
- 3701 Knob Hill Dr
- 2004 Lake Side Ln
- 3717 Knob Hill Dr
- 2117 Treehouse Ln
- 1436 Sequoia Dr
- 1456 Waterton Dr
- 1452 Wind Cave Cir
- 1425 Glacier Dr
- 1705 Cross Bend Rd
- 1708 Knob Hill Dr
- 2115 Bengal Ln
- 1700 Knob Hill Dr
- 2908 Newport Cir
- 1412 Ginger Ct






