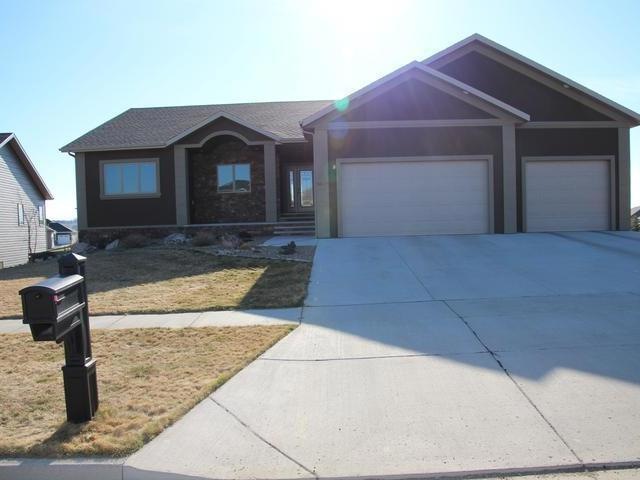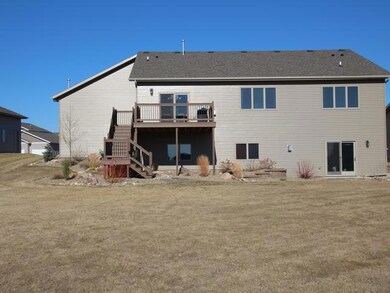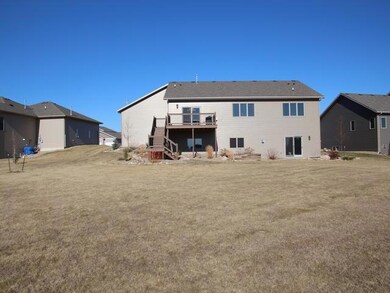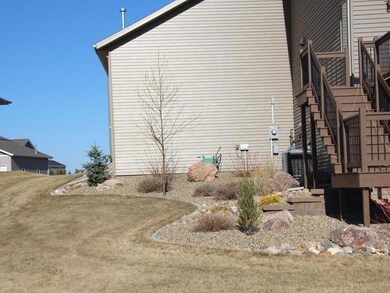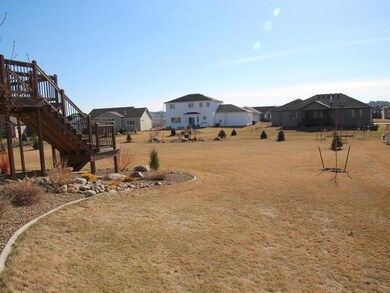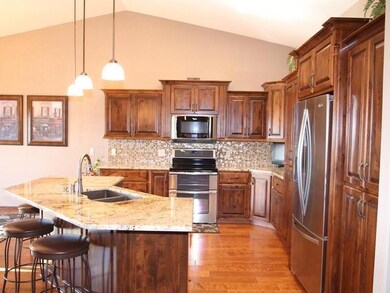
3417 Clairmont Rd Bismarck, ND 58503
Country West NeighborhoodHighlights
- Deck
- Family Room with Fireplace
- Wood Flooring
- Highland Acres Elementary School Rated A-
- Ranch Style House
- No HOA
About This Home
As of July 2023Fully finished ranch style home built by Jacobson Contracting featuring Knotty Alder cabinets with granite and backsplash in the kitchen, 5 bedrooms, 4 baths (all with tile countertops), the master bath has a tiled shower with a walk-in closet and situated on a walkout lot. This home is priced to sell. Call for a showing today!
Last Agent to Sell the Property
CASSANDRA BOWERS
TRADEMARK REALTY Brokerage Phone: 701-223-3030 Listed on: 03/30/2016
Home Details
Home Type
- Single Family
Est. Annual Taxes
- $4,202
Year Built
- Built in 2013
Lot Details
- 0.44 Acre Lot
- Lot Dimensions are 80x116x198
- Pie Shaped Lot
- Sloped Lot
- Front Yard Sprinklers
Parking
- 3 Car Attached Garage
- Garage Door Opener
- Driveway
Home Design
- Ranch Style House
- Shingle Roof
- Stone
Interior Spaces
- Gas Fireplace
- Family Room with Fireplace
- 2 Fireplaces
- Living Room with Fireplace
- Partially Finished Basement
- Walk-Out Basement
- Laundry on main level
Kitchen
- Range
- Microwave
- Dishwasher
- Disposal
Flooring
- Wood
- Carpet
- Tile
Bedrooms and Bathrooms
- 5 Bedrooms
- Walk-In Closet
Outdoor Features
- Deck
- Patio
Utilities
- Forced Air Heating and Cooling System
- Heating System Uses Natural Gas
- Cable TV Available
Community Details
- No Home Owners Association
Listing and Financial Details
- Assessor Parcel Number 1319006015
Ownership History
Purchase Details
Home Financials for this Owner
Home Financials are based on the most recent Mortgage that was taken out on this home.Purchase Details
Purchase Details
Home Financials for this Owner
Home Financials are based on the most recent Mortgage that was taken out on this home.Purchase Details
Purchase Details
Home Financials for this Owner
Home Financials are based on the most recent Mortgage that was taken out on this home.Similar Homes in Bismarck, ND
Home Values in the Area
Average Home Value in this Area
Purchase History
| Date | Type | Sale Price | Title Company |
|---|---|---|---|
| Trustee Deed | $485,000 | North Dakota Guaranty & Titl | |
| Interfamily Deed Transfer | -- | None Available | |
| Warranty Deed | $495,000 | Bismarck Title Company | |
| Warranty Deed | -- | None Available | |
| Warranty Deed | -- | None Available |
Mortgage History
| Date | Status | Loan Amount | Loan Type |
|---|---|---|---|
| Previous Owner | $165,000 | New Conventional | |
| Previous Owner | $249,000 | Construction | |
| Previous Owner | $153,225 | Future Advance Clause Open End Mortgage |
Property History
| Date | Event | Price | Change | Sq Ft Price |
|---|---|---|---|---|
| 07/10/2023 07/10/23 | Sold | -- | -- | -- |
| 07/05/2023 07/05/23 | Pending | -- | -- | -- |
| 06/05/2023 06/05/23 | For Sale | $589,900 | +21.6% | $178 / Sq Ft |
| 08/03/2018 08/03/18 | Sold | -- | -- | -- |
| 06/20/2018 06/20/18 | Pending | -- | -- | -- |
| 04/10/2018 04/10/18 | For Sale | $485,000 | -2.0% | $146 / Sq Ft |
| 07/29/2016 07/29/16 | Sold | -- | -- | -- |
| 05/09/2016 05/09/16 | Pending | -- | -- | -- |
| 03/30/2016 03/30/16 | For Sale | $495,000 | -- | $149 / Sq Ft |
Tax History Compared to Growth
Tax History
| Year | Tax Paid | Tax Assessment Tax Assessment Total Assessment is a certain percentage of the fair market value that is determined by local assessors to be the total taxable value of land and additions on the property. | Land | Improvement |
|---|---|---|---|---|
| 2024 | $6,879 | $271,100 | $50,000 | $221,100 |
| 2023 | $6,341 | $271,100 | $50,000 | $221,100 |
| 2022 | $5,238 | $241,050 | $47,500 | $193,550 |
| 2021 | $5,385 | $235,450 | $44,000 | $191,450 |
| 2020 | $5,187 | $235,300 | $44,000 | $191,300 |
| 2019 | $5,185 | $243,500 | $0 | $0 |
| 2018 | $4,740 | $243,500 | $44,000 | $199,500 |
| 2017 | $4,286 | $243,500 | $44,000 | $199,500 |
| 2016 | $4,286 | $226,500 | $35,000 | $191,500 |
| 2014 | -- | $206,450 | $0 | $0 |
Agents Affiliated with this Home
-
Mary Shelkey-Miller
M
Seller's Agent in 2023
Mary Shelkey-Miller
HOMETOWN REALTY
(701) 240-7355
1 in this area
52 Total Sales
-
Jason Becker

Buyer's Agent in 2023
Jason Becker
CENTURY 21 Morrison Realty
(701) 400-9930
1 in this area
117 Total Sales
-
CAROL LINDSEY
C
Seller's Agent in 2018
CAROL LINDSEY
Better Homes and Gardens Real Estate Alliance Group
(701) 220-0200
4 in this area
37 Total Sales
-
C
Seller's Agent in 2016
CASSANDRA BOWERS
TRADEMARK REALTY
Map
Source: Bismarck Mandan Board of REALTORS®
MLS Number: 3330005
APN: 1319-006-015
- 4113 Clairmont Rd
- 3816 Clairmont Rd
- 3316 Clairmont Rd
- 3611 Chisholm Place
- 3624 Chisholm Place
- 3622 Valley Dr
- 4506 Elk Ridge Dr
- 4518 Elk Ridge Dr
- 3901 Powder Ridge Dr
- 3827 Powder Ridge Dr
- 3819 Powder Ridge Dr
- 3102 Clairmont Rd
- 3100 Chisholm Trail
- 2000 Valley Dr
- 3916 Cogburn Rd
- 4004 McLintock Dr
- 1854 Valley Dr
- 4002 Valley Dr
- 2807 Promontory Dr
- 4015 Clairmont Rd
