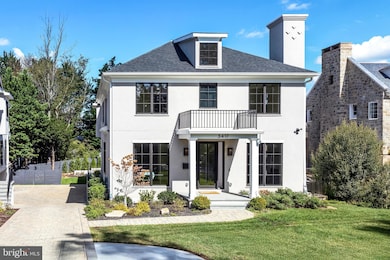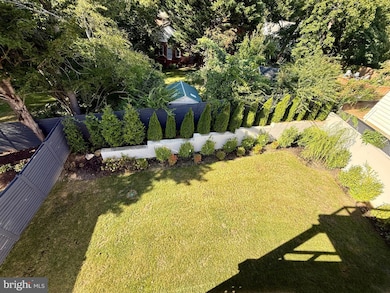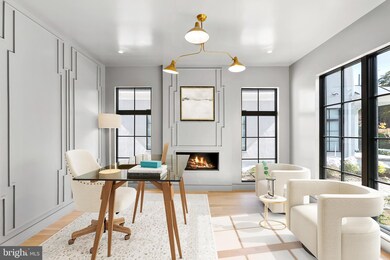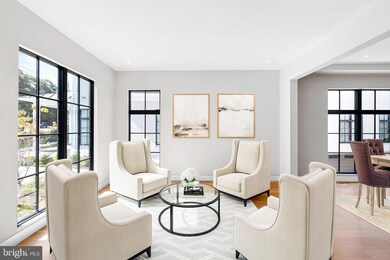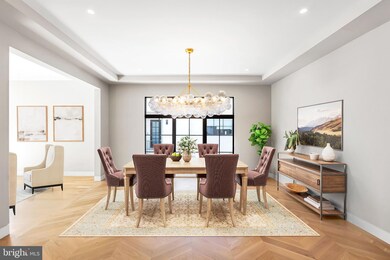3417 Cummings Ln Martin's Additions, MD 20815
Chevy Chase Park NeighborhoodEstimated payment $16,563/month
Highlights
- Community Stables
- New Construction
- Eat-In Gourmet Kitchen
- Rosemary Hills Elementary School Rated A-
- Rooftop Deck
- Scenic Views
About This Home
Fantastic new price — this home is a must-see! Featuring top-of-the-line designer finishes and elevator-ready construction, all within walking distance to shops, restaurants, and beautiful parks. Nestled within the coveted enclave of Martin’s Additions, this architectural gem seamlessly marries timeless elegance with contemporary design. Every detail reflects a commitment to refinement—from bespoke finishes to the carefully curated materials that create a luxurious yet welcoming atmosphere. Dramatic ceilings and expansive walls of glass establish a sense of boundless space, while a sculptural floating staircase becomes a striking centerpiece. The open-concept layout flows effortlessly from formal dining to inviting living spaces and an intimate home office, complete with a sleek gas linear fireplace—ideal for both productivity and relaxation. A multi-slide glass wall opens to a covered deck, providing a stunning indoor-outdoor connection and panoramic views of the lush, professionally landscaped grounds. At the heart of the home is a show-stopping kitchen designed to delight both the eye and the palate. Outfitted with professional-grade Thermador and Sub-Zero appliances, the space is anchored by dramatic Quartzite countertops, a thick-edge island with seating for four, and sleek custom Wood-Mode cabinetry in the Milan door style. A sun-drenched breakfast area features a wall of windows, coffee bar, wine chiller, and additional refrigeration—perfectly balancing beauty and functionality. The great room is defined by a bold gas fireplace flanked by custom cabinetry, arched niches, and floating shelves backed with silk grasscloth. Retractable multi-slider doors connect this space to the covered deck, creating an exceptional setting for effortless entertaining. Sophisticated touches abound—from Visual Comfort lighting to designer stone and tile selections by Architessa—elevating the home’s serene and polished aesthetic. The owner’s suite offers a tranquil retreat, complete with vaulted beam ceilings, treetop views, and a private balcony—ideal for morning coffee or evening stargazing. The spa-like bath pampers with a deep soaking tub, rainfall shower, heated floors, and custom Wood-Mode cabinetry. Three additional bedroom suites and a well-appointed laundry room complete the upper level. The expansive lower level is thoughtfully designed for both leisure and function, featuring a gym, wine room, en-suite bedroom, oversized recreation room, second mudroom, expansive storage, a spacious two-car attached garage, auto court plus a front yard parking pad! The home is elevator-ready, ensuring comfort and accessibility across all three levels. Spanning nearly 6,000 square feet, this residence offers unmatched sophistication, comfort, and convenience. Located just moments from the shops along Brookville Road, La Ferme restaurant, the neighborhood coffee shop, the Saturday farmers market, and with easy access to major airports and highways, this home is the perfect blend of elevated living and everyday ease—a true sanctuary for the most discerning buyer.
Listing Agent
(301) 656-1800 murtproperties@gmail.com Long & Foster Real Estate, Inc. Listed on: 09/04/2025

Co-Listing Agent
(410) 591-0911 johncoplen@alterurban.com Long & Foster Real Estate, Inc. License #SP98370678
Home Details
Home Type
- Single Family
Est. Annual Taxes
- $10,011
Year Built
- Built in 2025 | New Construction
Lot Details
- 8,615 Sq Ft Lot
- South Facing Home
- Wood Fence
- Private Lot
- Premium Lot
- Sprinkler System
- Backs to Trees or Woods
- Back Yard
- Property is in excellent condition
- Property is zoned R60
Parking
- 2 Car Direct Access Garage
- Oversized Parking
- Parking Storage or Cabinetry
- Side Facing Garage
- Garage Door Opener
- Driveway
- On-Street Parking
Property Views
- Scenic Vista
- Garden
Home Design
- Colonial Architecture
- Transitional Architecture
- Slab Foundation
- Architectural Shingle Roof
- Passive Radon Mitigation
- Concrete Perimeter Foundation
- Stucco
Interior Spaces
- Property has 3 Levels
- 1 Elevator
- Open Floorplan
- Wet Bar
- Built-In Features
- Paneling
- Beamed Ceilings
- Vaulted Ceiling
- Recessed Lighting
- 1 Fireplace
- Double Pane Windows
- ENERGY STAR Qualified Windows
- Transom Windows
- Sliding Windows
- Casement Windows
- Window Screens
- Mud Room
- Family Room Off Kitchen
- Formal Dining Room
- Basement
Kitchen
- Eat-In Gourmet Kitchen
- Breakfast Area or Nook
- Gas Oven or Range
- Six Burner Stove
- Range Hood
- ENERGY STAR Qualified Freezer
- ENERGY STAR Qualified Refrigerator
- ENERGY STAR Qualified Dishwasher
- Kitchen Island
- Upgraded Countertops
- Wine Rack
- Disposal
Flooring
- Wood
- Laminate
- Stone
Bedrooms and Bathrooms
- Walk-In Closet
- Soaking Tub
Laundry
- Laundry Room
- Laundry on upper level
- Washer and Dryer Hookup
Home Security
- Fire Sprinkler System
- Flood Lights
Accessible Home Design
- Accessible Elevator Installed
- Halls are 36 inches wide or more
- Level Entry For Accessibility
Schools
- Chevy Chase Elementary School
- Silver Creek Middle School
- Bethesda-Chevy Chase High School
Utilities
- Forced Air Zoned Heating and Cooling System
- Vented Exhaust Fan
- 60 Gallon+ Natural Gas Water Heater
- Cable TV Available
Additional Features
- Rooftop Deck
- Suburban Location
Listing and Financial Details
- Tax Lot 7
- Assessor Parcel Number 160703877228
Community Details
Overview
- No Home Owners Association
- Martins Addition Subdivision, Stunning Floorplan
Amenities
- Picnic Area
- Convenience Store
Recreation
- Tennis Courts
- Baseball Field
- Soccer Field
- Community Basketball Court
- Community Playground
- Community Stables
- Horse Trails
- Jogging Path
- Bike Trail
Map
Home Values in the Area
Average Home Value in this Area
Tax History
| Year | Tax Paid | Tax Assessment Tax Assessment Total Assessment is a certain percentage of the fair market value that is determined by local assessors to be the total taxable value of land and additions on the property. | Land | Improvement |
|---|---|---|---|---|
| 2025 | $10,011 | $2,900,400 | $750,300 | $2,150,100 |
| 2024 | $10,011 | $727,567 | $727,567 | $0 |
| 2023 | -- | $704,833 | $0 | $0 |
Property History
| Date | Event | Price | List to Sale | Price per Sq Ft |
|---|---|---|---|---|
| 10/16/2025 10/16/25 | Price Changed | $2,999,000 | -7.7% | $510 / Sq Ft |
| 09/19/2025 09/19/25 | Price Changed | $3,250,000 | -3.7% | $552 / Sq Ft |
| 09/04/2025 09/04/25 | For Sale | $3,375,000 | -- | $573 / Sq Ft |
Source: Bright MLS
MLS Number: MDMC2198368
APN: 07-03877228
- 3500 Shepherd St
- 3515 Taylor St
- 6709 Melville Place
- 6515 Brookville Rd
- 3700 Underwood St
- 6923 Western Ave NW
- 3705 Underwood St
- 3804 Raymond St
- 105 Summerfield Rd
- 3807 Taylor St
- 3805 Thornapple St
- 7200 Connecticut Ave
- 3 Alden Ln
- 7712 Rocton Ave
- 3910 Underwood St
- 4008 Rosemary St
- 3902 Aspen St
- 1 W Melrose St
- 6008 34th Place NW
- 7908 Rocton Ave
- 3250 Chestnut St NW Unit Basement Apartment
- 3122 Brooklawn Terrace
- 2729 Unicorn Ln NW
- 6006 28th St NW
- 3215 Brooklawn Terrace
- 3007 Oliver St NW
- 5747 27th St NW
- 4415 Bradley Ln
- 8101 Connecticut Ave Unit N-409
- 4242 E West Hwy Unit 708
- 4242 East-West Hwy Unit 605
- 4225 E West Hwy
- 3535 Chevy Chase Lake Dr Unit Hamlet House
- 8405 Chevy Chase Lake Terrace
- 5429 Connecticut Ave NW
- 5425 Connecticut Ave NW
- 4400 East-West Hwy
- 7205 46th St
- 3535 Chevy Chase Lake Dr Unit 310
- 3929 Landmark Ct

