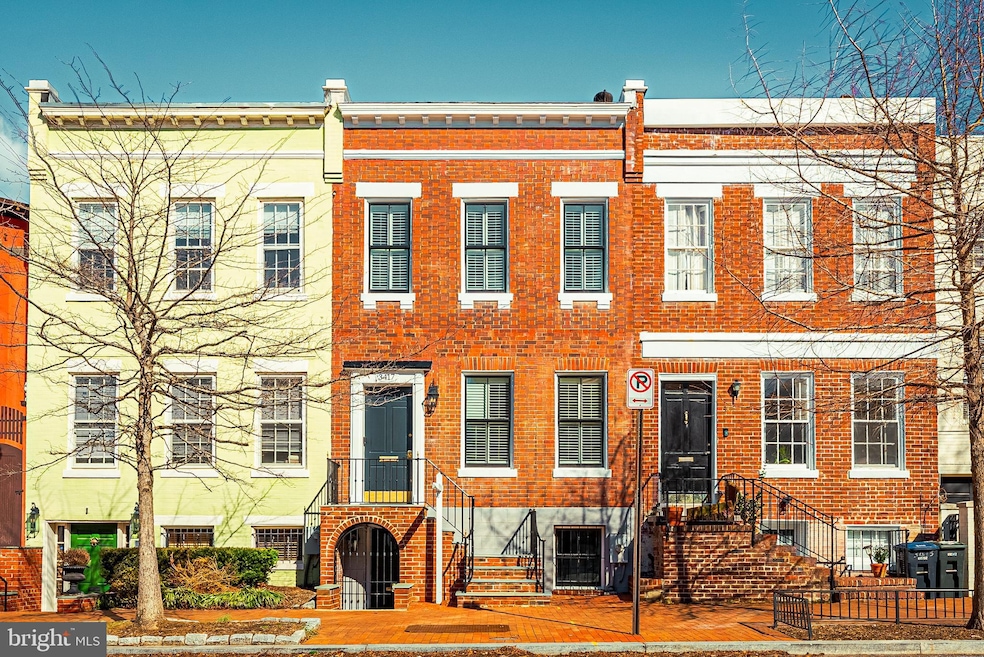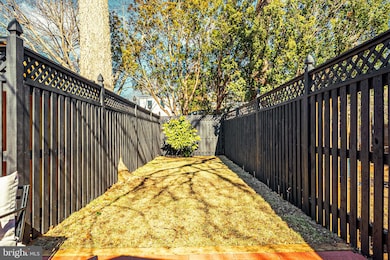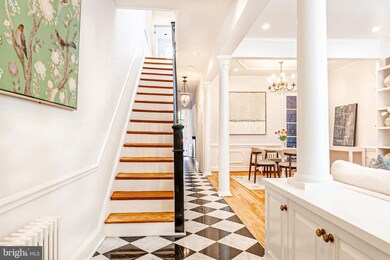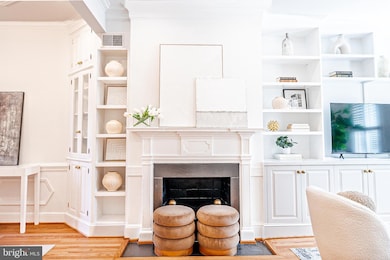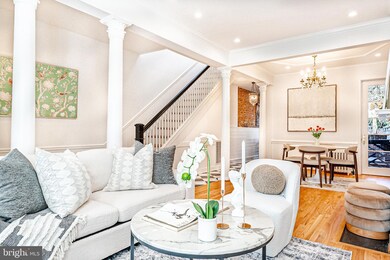
3417 Dent Place NW Washington, DC 20007
Georgetown NeighborhoodHighlights
- Second Kitchen
- View of Trees or Woods
- Federal Architecture
- Hyde Addison Elementary School Rated A
- Open Floorplan
- 4-minute walk to Volta Park Recreation Center
About This Home
As of April 20253417 Dent Place: The Essence of Georgetown Living
Embrace the charm and character of Georgetown with this exceptional home at 3417 Dent Place—where historic elegance meets modern luxury. A true Georgetown gem, this one-of-a-kind residence seamlessly blends traditional charm with contemporary updates.
As you approach this newly renovated four bedroom, three and one half bath home, you’ll notice two distinct entrances. The upper entrance leads to the open-concept main level, featuring pristine marble floors and newly installed hardwood flooring in the living and dining areas. The spacious living room is anchored by a stunning wood-burning fireplace surrounded by custom built-in bookshelves, creating a warm and inviting atmosphere.
Adjacent to the living space is the chef’s kitchen, equipped with top-of-the-line stainless steel appliances, including a Viking stove, and new Liebherr refrigerator and dishwasher. Large windows offer picturesque views of the expansive, private backyard, a true outdoor oasis. The backyard features an outdoor kitchen, two patio areas, a lush grass lawn, and a striking brick water fountain—perfect for entertaining. The deep garden offers ample opportunity to expand the home while still preserving the outdoor entertainment space. Architectural plans will convey.
Upstairs, original wood floors from the early 1900s greet you as natural light pours in through the skylight. The master suite offers a peaceful retreat, complete with a luxurious master bathroom featuring a sunken tub and skylight. A smaller adjoining room offers flexible space for an office, nursery, or additional bedroom. For added convenience, the master suite includes its own washer and dryer. Further down the hall, a second full bathroom serves the back bedroom, which opens onto a private deck overlooking the garden and fountain.
The lower entrance provides gated access to the private, bright, and spacious studio-style mother-in-law suite. This fully equipped suite includes a kitchenette with a refrigerator, stove, dishwasher, microwave, and ample storage. A newly remodeled bathroom and dedicated laundry room add to the comfort and convenience. With three access points—one main entrance, stairs to the main level, and rear access to the garden—this suite offers privacy and flexibility.
Perfectly situated just two blocks west of Wisconsin Avenue and seven blocks north of M Street, this home is just a five-minute walk from Georgetown University and the area's renowned shops and fine dining. Enjoy the convenience of a corner grocery store, Safeway, Trader Joes and Starbucks also just a five-minute walk away. Volta Park, with a community pool, basketball and tennis courts, is one block away—ideal for all to enjoy and pet owners.
3417 Dent Place truly embodies the spirit of Georgetown—historic, unique, and modern in every sense.
Townhouse Details
Home Type
- Townhome
Est. Annual Taxes
- $13,434
Year Built
- Built in 1911
Lot Details
- 2,491 Sq Ft Lot
- South Facing Home
- Back Yard Fenced
- Landscaped
- Backs to Trees or Woods
- Property is in excellent condition
Parking
- On-Street Parking
Property Views
- Woods
- Garden
Home Design
- Federal Architecture
- Brick Exterior Construction
- Plaster Walls
- Rubber Roof
Interior Spaces
- Property has 3 Levels
- Open Floorplan
- Wet Bar
- Built-In Features
- Brick Wall or Ceiling
- Ceiling height of 9 feet or more
- Skylights
- 1 Fireplace
- French Doors
- Six Panel Doors
Kitchen
- Kitchenette
- Second Kitchen
- Breakfast Area or Nook
- Eat-In Kitchen
- Gas Oven or Range
- Range Hood
- Extra Refrigerator or Freezer
- Ice Maker
- Dishwasher
- Upgraded Countertops
- Disposal
Flooring
- Wood
- Marble
Bedrooms and Bathrooms
- In-Law or Guest Suite
Laundry
- Laundry Room
- Laundry on upper level
- Dryer
- Washer
Finished Basement
- English Basement
- Walk-Up Access
- Front and Rear Basement Entry
- Laundry in Basement
- Crawl Space
Outdoor Features
- Deck
- Patio
- Water Fountains
- Outdoor Grill
Schools
- Hyde-Addison Elementary School
- Hardy Middle School
- Wilson Senior High School
Utilities
- Forced Air Heating and Cooling System
- Radiator
- Heat Pump System
- Hot Water Heating System
- Natural Gas Water Heater
Community Details
- No Home Owners Association
- Georgetown Subdivision
Listing and Financial Details
- Tax Lot 213
- Assessor Parcel Number 1291//0213
Ownership History
Purchase Details
Home Financials for this Owner
Home Financials are based on the most recent Mortgage that was taken out on this home.Purchase Details
Home Financials for this Owner
Home Financials are based on the most recent Mortgage that was taken out on this home.Similar Homes in Washington, DC
Home Values in the Area
Average Home Value in this Area
Purchase History
| Date | Type | Sale Price | Title Company |
|---|---|---|---|
| Deed | $1,925,000 | Paragon Title | |
| Deed | $570,000 | -- |
Mortgage History
| Date | Status | Loan Amount | Loan Type |
|---|---|---|---|
| Open | $1,540,000 | New Conventional | |
| Previous Owner | $1,700,000 | New Conventional | |
| Previous Owner | $195,000 | Credit Line Revolving | |
| Previous Owner | $893,750 | New Conventional | |
| Previous Owner | $770,000 | Commercial | |
| Previous Owner | $329,000 | Credit Line Revolving | |
| Previous Owner | $456,000 | Commercial |
Property History
| Date | Event | Price | Change | Sq Ft Price |
|---|---|---|---|---|
| 04/03/2025 04/03/25 | Sold | $1,925,000 | -2.5% | $757 / Sq Ft |
| 02/23/2025 02/23/25 | For Sale | $1,975,000 | -- | $776 / Sq Ft |
Tax History Compared to Growth
Tax History
| Year | Tax Paid | Tax Assessment Tax Assessment Total Assessment is a certain percentage of the fair market value that is determined by local assessors to be the total taxable value of land and additions on the property. | Land | Improvement |
|---|---|---|---|---|
| 2024 | $13,434 | $1,580,510 | $803,550 | $776,960 |
| 2023 | $13,001 | $1,529,470 | $773,280 | $756,190 |
| 2022 | $12,913 | $1,519,200 | $763,490 | $755,710 |
| 2021 | $12,609 | $1,483,380 | $755,870 | $727,510 |
| 2020 | $12,264 | $1,442,830 | $741,670 | $701,160 |
| 2019 | $11,331 | $1,407,850 | $717,950 | $689,900 |
| 2018 | $10,868 | $1,351,900 | $0 | $0 |
| 2017 | $10,304 | $1,284,670 | $0 | $0 |
| 2016 | $10,260 | $1,278,810 | $0 | $0 |
| 2015 | $9,735 | $1,216,710 | $0 | $0 |
| 2014 | $9,236 | $1,156,780 | $0 | $0 |
Agents Affiliated with this Home
-
M
Seller's Agent in 2025
Mr. Drew Callahan
Schlosberg Properties, Inc.
-
B
Buyer's Agent in 2025
Benton Snider
Compass
Map
Source: Bright MLS
MLS Number: DCDC2186292
APN: 1291-0213
- 3424 Reservoir Rd NW
- 3418 Reservoir Rd NW
- 3312 R St NW
- 3604 Winfield Ln NW
- 7 Pomander Walk NW
- 1524 33rd St NW
- 1600 37th St NW
- 3703 Reservoir Rd NW
- 3622 S St NW
- 1661 32nd St NW
- 1431 36th St NW
- 1412 34th St NW
- 3274 P St NW
- 3417 O St NW
- 1914 35th St NW
- 3313 O St NW
- 3710 S St NW
- 1328 35th St NW
- 3255 O St NW
- 3550 Whitehaven Pkwy NW
