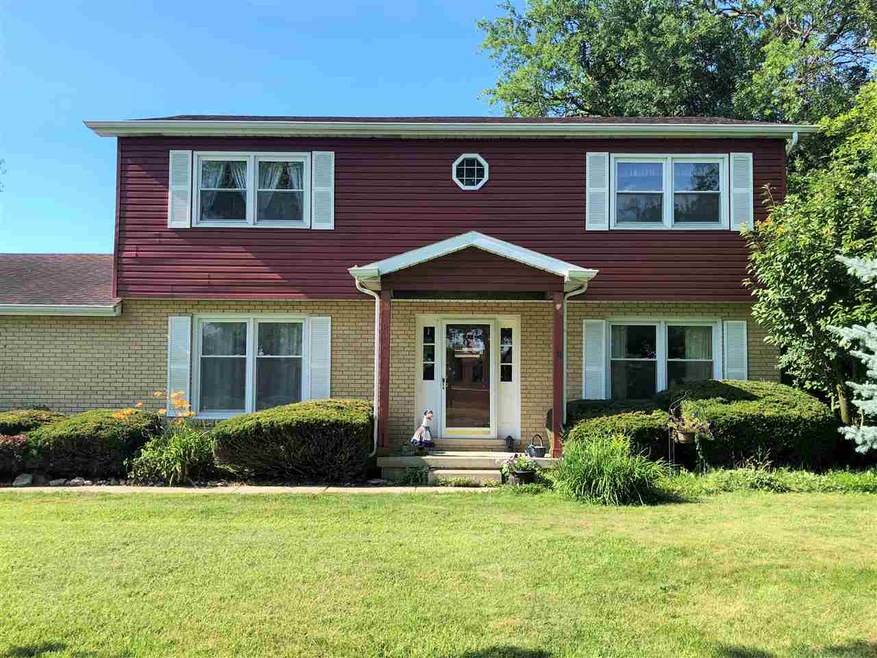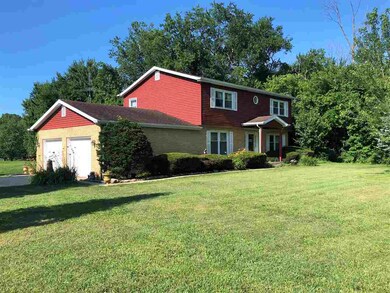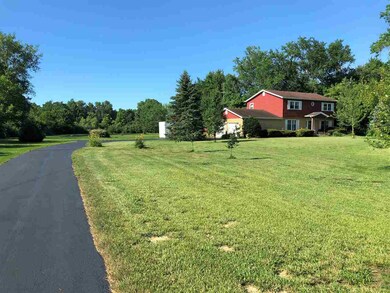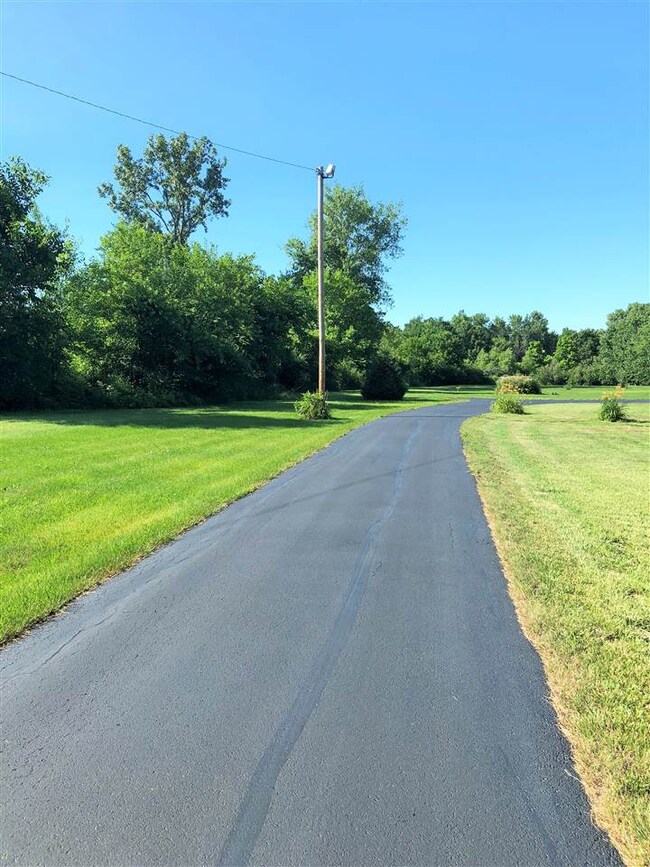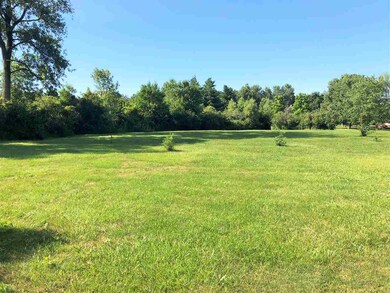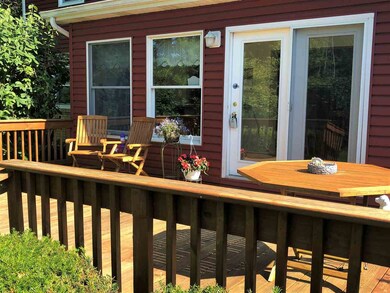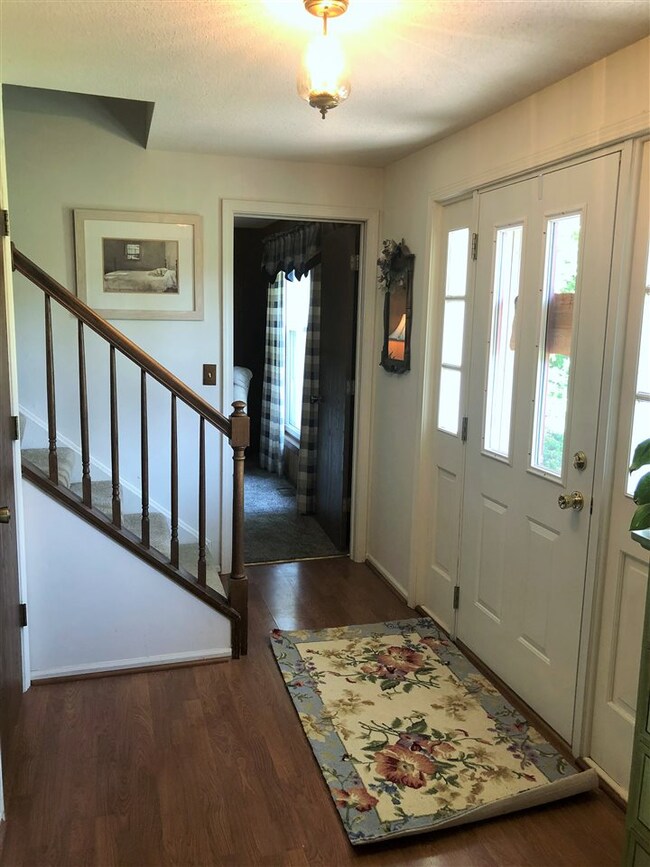
3417 E 200 N Marion, IN 46952
Highlights
- Partially Wooded Lot
- Covered patio or porch
- Skylights
- Traditional Architecture
- Formal Dining Room
- 2 Car Attached Garage
About This Home
As of December 2021Superb Setting on 2.5 Acres in the Eastbrook School District! This Traditional Two Story Home offers 4 Spacious Bedrooms & 2.5 Baths. Foyer Entry, Formal Living Room, Formal Dining Room, Separate Den (Possible 5th Bedroom). Kitchen comes fully equipped with appliances remaining, updated cabinetry, backsplash, & eat-in breakfast area. 4 Season Florida Room Addition with Skylights & Patio Doors that lead to open deck area. Full Basement Offers Additional Unfinished Potential. Newer Vinyl Sided Exterior, Vinyl Replacement Windows, Brand New Septic System in 2016, Driveway Newly Resurfaced. 2 Car Attached Garage + Storage Shed. Great Location with easy access into town! IMMEDIATE POSSESSION!
Home Details
Home Type
- Single Family
Est. Annual Taxes
- $512
Year Built
- Built in 1977
Lot Details
- 2.46 Acre Lot
- Lot Dimensions are 219x491
- Rural Setting
- Landscaped
- Level Lot
- Partially Wooded Lot
Parking
- 2 Car Attached Garage
- Garage Door Opener
- Driveway
- Off-Street Parking
Home Design
- Traditional Architecture
- Brick Exterior Construction
- Shingle Roof
- Asphalt Roof
- Vinyl Construction Material
Interior Spaces
- 2-Story Property
- Skylights
- Entrance Foyer
- Formal Dining Room
- Storage In Attic
- Washer and Electric Dryer Hookup
Kitchen
- Eat-In Kitchen
- Breakfast Bar
- Electric Oven or Range
- Laminate Countertops
- Disposal
Flooring
- Carpet
- Vinyl
Bedrooms and Bathrooms
- 4 Bedrooms
- En-Suite Primary Bedroom
- Bathtub with Shower
- Separate Shower
Unfinished Basement
- Basement Fills Entire Space Under The House
- Sump Pump
Outdoor Features
- Covered patio or porch
Utilities
- Forced Air Heating and Cooling System
- Heat Pump System
- Private Company Owned Well
- Well
- Septic System
Listing and Financial Details
- Assessor Parcel Number 27-02-27-300-048.000-031
Ownership History
Purchase Details
Home Financials for this Owner
Home Financials are based on the most recent Mortgage that was taken out on this home.Purchase Details
Purchase Details
Home Financials for this Owner
Home Financials are based on the most recent Mortgage that was taken out on this home.Purchase Details
Home Financials for this Owner
Home Financials are based on the most recent Mortgage that was taken out on this home.Similar Homes in Marion, IN
Home Values in the Area
Average Home Value in this Area
Purchase History
| Date | Type | Sale Price | Title Company |
|---|---|---|---|
| Warranty Deed | $200,000 | None Listed On Document | |
| Quit Claim Deed | $200,000 | None Listed On Document | |
| Warranty Deed | $161,000 | North American Title Company | |
| Warranty Deed | -- | -- |
Mortgage History
| Date | Status | Loan Amount | Loan Type |
|---|---|---|---|
| Previous Owner | $161,000 | FHA | |
| Previous Owner | $152,093 | FHA | |
| Previous Owner | $39,521 | Future Advance Clause Open End Mortgage |
Property History
| Date | Event | Price | Change | Sq Ft Price |
|---|---|---|---|---|
| 07/25/2025 07/25/25 | For Sale | $274,900 | +37.5% | $93 / Sq Ft |
| 12/29/2021 12/29/21 | Sold | $200,000 | 0.0% | $99 / Sq Ft |
| 11/30/2021 11/30/21 | Pending | -- | -- | -- |
| 11/29/2021 11/29/21 | For Sale | $200,000 | +24.2% | $99 / Sq Ft |
| 11/26/2019 11/26/19 | Sold | $161,000 | -7.9% | $80 / Sq Ft |
| 10/06/2019 10/06/19 | Pending | -- | -- | -- |
| 10/01/2019 10/01/19 | For Sale | $174,900 | +12.9% | $87 / Sq Ft |
| 12/20/2018 12/20/18 | Sold | $154,900 | -3.1% | $77 / Sq Ft |
| 12/18/2018 12/18/18 | Pending | -- | -- | -- |
| 07/23/2018 07/23/18 | Price Changed | $159,900 | -3.0% | $79 / Sq Ft |
| 07/06/2018 07/06/18 | For Sale | $164,900 | -- | $82 / Sq Ft |
Tax History Compared to Growth
Tax History
| Year | Tax Paid | Tax Assessment Tax Assessment Total Assessment is a certain percentage of the fair market value that is determined by local assessors to be the total taxable value of land and additions on the property. | Land | Improvement |
|---|---|---|---|---|
| 2024 | $1,231 | $211,100 | $24,600 | $186,500 |
| 2023 | $1,139 | $199,700 | $24,600 | $175,100 |
| 2022 | $1,068 | $175,200 | $21,000 | $154,200 |
| 2021 | $504 | $145,300 | $21,000 | $124,300 |
| 2020 | $465 | $145,300 | $21,000 | $124,300 |
| 2019 | $396 | $139,600 | $21,000 | $118,600 |
| 2018 | $556 | $125,900 | $21,000 | $104,900 |
| 2017 | $512 | $124,500 | $21,000 | $103,500 |
| 2016 | $483 | $124,500 | $21,000 | $103,500 |
| 2014 | $442 | $120,900 | $21,400 | $99,500 |
| 2013 | $442 | $119,600 | $21,400 | $98,200 |
Agents Affiliated with this Home
-
N
Seller's Agent in 2025
Nate Nicholson
Nicholson Realty 2.0 LLC
-
C
Buyer's Agent in 2019
Cindy Korporal
RE/MAX
Map
Source: Indiana Regional MLS
MLS Number: 201829688
APN: 27-02-27-300-048.000-031
- 3652 NE Shadeland Rd
- 1700 E Bradford Pike
- 2010 E Bocock Rd
- 5928 E Montpelier Pike
- 3671 N Moorland Dr
- 1104 E Marshall St
- 806 N Tippy Dr
- 3311 Wildwood Dr
- 425 E Val Ln
- 730 E Sherman St
- 528 E Wiley St
- 1403 E Elm Ln
- 612 E Bradford St
- 2220 N Huntington Rd
- 3105 N Huntington Rd
- 2325 N Huntington Rd
- 933 E Bocock Rd
- 914 N Branson St
- 932 N Washington St
- 624 N Washington St
