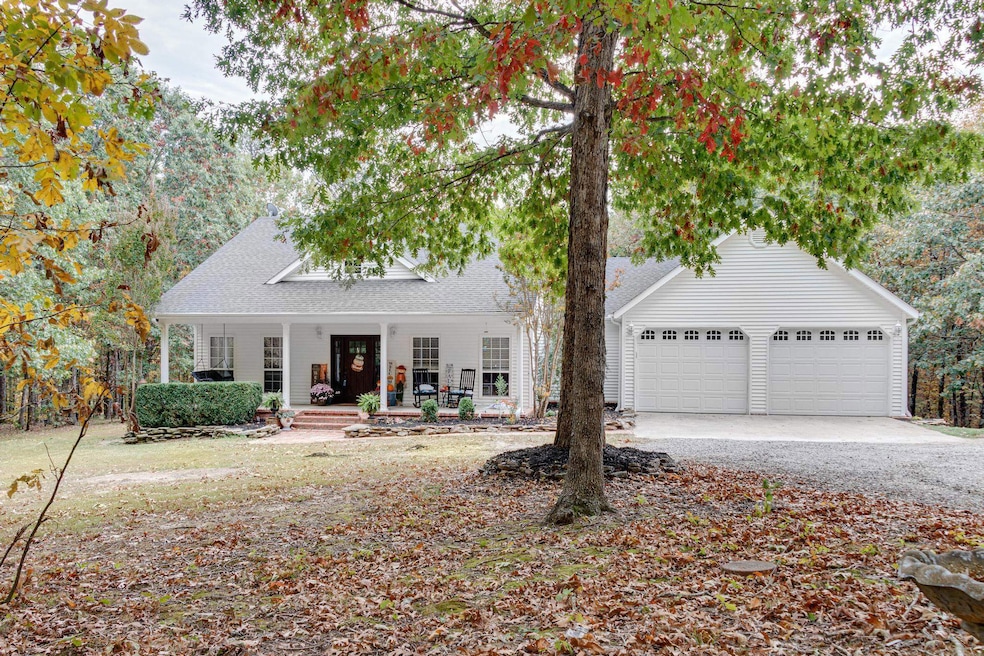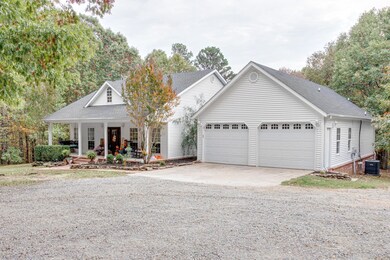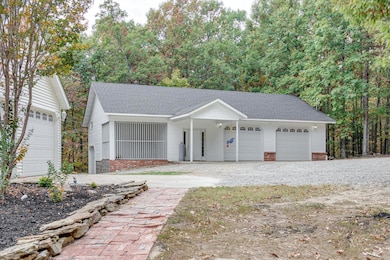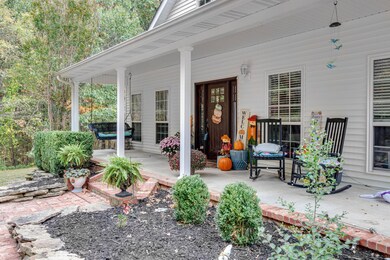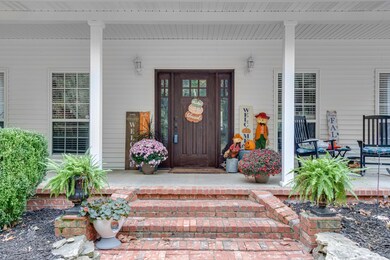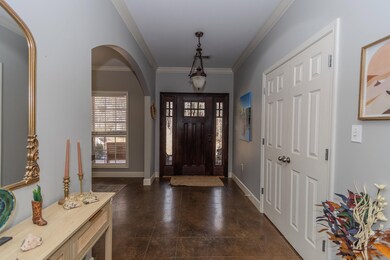
3417 Highway 34 W Paragould, AR 72450
Highlights
- Safe Room
- Wooded Lot
- Great Room
- Pond
- Ranch Style House
- Workshop
About This Home
As of April 2025Enjoy tranquility with over 11 acres, two ponds (one with a dock), and a heated and cooled 30x50 shop featuring a kitchenette with hot & cold water, a safe room, 1/2 bath, two 8x10 bay doors, and a dog run area. In the back of the shop, there is an additional room to park your lawn mower. The home offers three bedrooms in a split-bedroom layout, a great room, and a versatile formal dining area. The granite island kitchen has plenty of seating, and the laundry room offers extra storage. Stained concrete floors, carpeted bedrooms, and both front and back outdoor living spaces add to the charm. Roof (2021) and HVAC (2019)
Home Details
Home Type
- Single Family
Est. Annual Taxes
- $2,940
Year Built
- Built in 2004
Lot Details
- 11.4 Acre Lot
- Rural Setting
- Landscaped
- Sloped Lot
- Wooded Lot
Home Design
- Ranch Style House
- Slab Foundation
- Architectural Shingle Roof
- Metal Siding
Interior Spaces
- 2,087 Sq Ft Home
- Gas Log Fireplace
- Great Room
- Formal Dining Room
- Workshop
- Safe Room
- Laundry Room
Kitchen
- Eat-In Kitchen
- Breakfast Bar
- Electric Range
- Microwave
- Plumbed For Ice Maker
- Dishwasher
Flooring
- Carpet
- Concrete
Bedrooms and Bathrooms
- 3 Bedrooms
- 2 Full Bathrooms
Parking
- 2 Car Garage
- Automatic Garage Door Opener
Outdoor Features
- Pond
Utilities
- Central Heating and Cooling System
- Co-Op Electric
- Septic System
- Satellite Dish
Ownership History
Purchase Details
Home Financials for this Owner
Home Financials are based on the most recent Mortgage that was taken out on this home.Purchase Details
Home Financials for this Owner
Home Financials are based on the most recent Mortgage that was taken out on this home.Purchase Details
Home Financials for this Owner
Home Financials are based on the most recent Mortgage that was taken out on this home.Purchase Details
Home Financials for this Owner
Home Financials are based on the most recent Mortgage that was taken out on this home.Purchase Details
Purchase Details
Similar Homes in Paragould, AR
Home Values in the Area
Average Home Value in this Area
Purchase History
| Date | Type | Sale Price | Title Company |
|---|---|---|---|
| Warranty Deed | $410,000 | None Listed On Document | |
| Warranty Deed | $390,000 | None Listed On Document | |
| Warranty Deed | $245,000 | None Available | |
| Warranty Deed | $187,000 | None Available | |
| Warranty Deed | $11,000 | -- | |
| Warranty Deed | $5,000 | -- |
Mortgage History
| Date | Status | Loan Amount | Loan Type |
|---|---|---|---|
| Previous Owner | $351,000 | New Conventional | |
| Previous Owner | $205,000 | Future Advance Clause Open End Mortgage | |
| Previous Owner | $144,400 | New Conventional | |
| Previous Owner | $156,750 | New Conventional |
Property History
| Date | Event | Price | Change | Sq Ft Price |
|---|---|---|---|---|
| 04/11/2025 04/11/25 | Sold | $410,000 | -5.7% | $196 / Sq Ft |
| 02/26/2025 02/26/25 | Pending | -- | -- | -- |
| 02/24/2025 02/24/25 | For Sale | $434,999 | +11.5% | $208 / Sq Ft |
| 12/06/2023 12/06/23 | Sold | $390,000 | -2.3% | $199 / Sq Ft |
| 11/07/2023 11/07/23 | Pending | -- | -- | -- |
| 11/06/2023 11/06/23 | For Sale | $399,000 | 0.0% | $203 / Sq Ft |
| 10/28/2023 10/28/23 | Pending | -- | -- | -- |
| 10/24/2023 10/24/23 | For Sale | $399,000 | -- | $203 / Sq Ft |
Tax History Compared to Growth
Tax History
| Year | Tax Paid | Tax Assessment Tax Assessment Total Assessment is a certain percentage of the fair market value that is determined by local assessors to be the total taxable value of land and additions on the property. | Land | Improvement |
|---|---|---|---|---|
| 2024 | $2,940 | $68,020 | $1,680 | $66,340 |
| 2023 | $1,869 | $51,960 | $1,770 | $50,190 |
| 2022 | $1,496 | $51,960 | $1,770 | $50,190 |
| 2021 | $1,412 | $51,960 | $1,770 | $50,190 |
| 2020 | $1,703 | $39,410 | $1,640 | $37,770 |
| 2019 | $1,330 | $39,410 | $1,640 | $37,770 |
| 2018 | $1,355 | $39,410 | $1,640 | $37,770 |
| 2017 | $1,392 | $32,980 | $1,640 | $31,340 |
| 2016 | $1,045 | $32,980 | $1,640 | $31,340 |
| 2015 | $1,063 | $28,270 | $2,420 | $25,850 |
| 2014 | $1,063 | $28,270 | $2,420 | $25,850 |
Agents Affiliated with this Home
-

Seller's Agent in 2025
Selina Reithemeyer
IMAGE Realty
(870) 219-4890
302 Total Sales
-
B
Seller's Agent in 2023
Brooksie Felty-Hartness
Image Realty
Map
Source: Cooperative Arkansas REALTORS® MLS
MLS Number: 25007115
APN: 0013-32100-001
- 1044 Greene Road 140
- 0 Highway 34 W Unit 25010331
- 2844 Greene Road 624
- 135 N Hwy
- 261 Greene Road 507
- 261 Greene 507 County Rd
- 9496 Arkansas 135
- 143 Greene Road 610
- 205 Raymond
- 000 Arkansas 141
- 80 James Devaughn
- 114 Misty Marie
- 3 Highway 135 N
- 5 Acres Greene 614 Rd
- 170 Vaughn Dr
- 00 Off Hwy 135 N
- 331 Vaughn Dr
- 588 Vaughn Dr
- 1591 Greene 513 Rd
- 129 Smothers Rd
