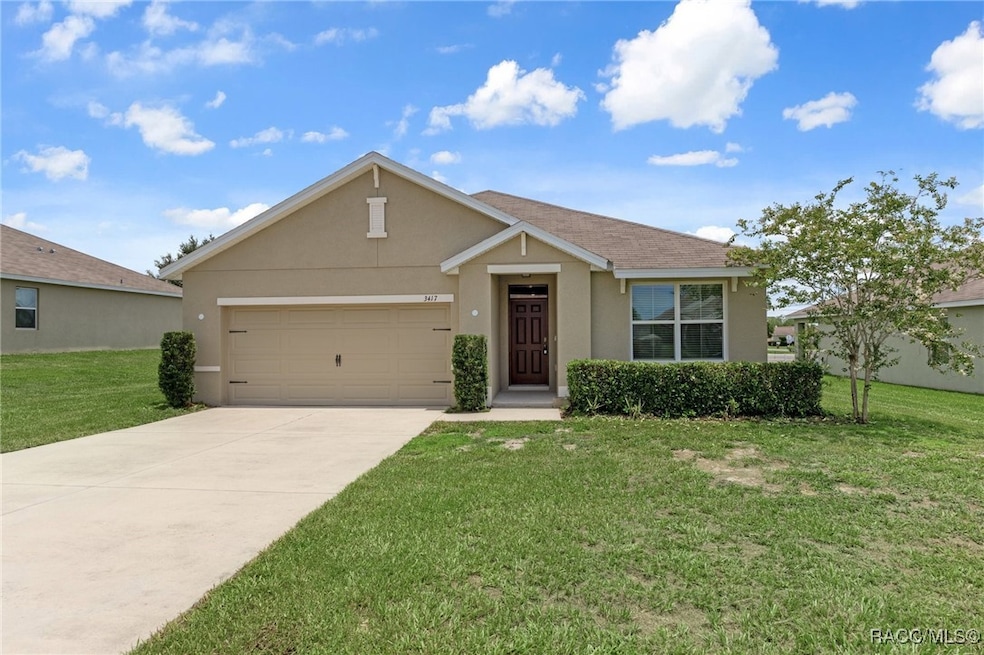3417 N Michener Point Unit 2C Beverly Hills, FL 34465
Estimated payment $1,550/month
Highlights
- Solar Power System
- Cul-De-Sac
- Walk-In Closet
- Open Floorplan
- 2 Car Attached Garage
- Bathtub with Shower
About This Home
One or more photo(s) has been virtually staged. Tucked away on a quiet cul-de-sac, this beautifully maintained 3-bedroom, 2-bath home built in 2019 offers comfort, efficiency, and modern style—all in a peaceful neighborhood with low HOA fees. Enjoy fully paid solar panels for energy savings year-round. Inside, you’ll find a spacious open floor plan with luxury vinyl plank and tile flooring throughout—no carpet in sight. The heart of the home is the stunning kitchen, complete with a large island, walk-in pantry, and a brand-new dishwasher. All appliances stay, including the washer and dryer, making this home truly move-in ready. The primary suite offers comfort and privacy, while the split bedroom layout ensures space for everyone. Outside, a covered patio is perfect for barbecues, relaxing evenings, or entertaining guests. The home also includes a 2-car garage for convenience and extra storage. This one checks all the boxes—schedule your showing today!
Listing Agent
Andrea Cincotta
BHHS Florida Properties Group License #3511226 Listed on: 07/09/2025
Home Details
Home Type
- Single Family
Est. Annual Taxes
- $1,915
Year Built
- Built in 2019
Lot Details
- 0.27 Acre Lot
- Cul-De-Sac
- Property is zoned PDR
HOA Fees
- $27 Monthly HOA Fees
Parking
- 2 Car Attached Garage
- Garage Door Opener
- Driveway
Home Design
- Block Foundation
- Shingle Roof
- Asphalt Roof
- Concrete Block And Stucco Construction
Interior Spaces
- 1,698 Sq Ft Home
- 1-Story Property
- Open Floorplan
- Sliding Doors
- Luxury Vinyl Plank Tile Flooring
Kitchen
- Electric Oven
- Electric Range
- Microwave
- Dishwasher
- Disposal
Bedrooms and Bathrooms
- 3 Bedrooms
- Walk-In Closet
- 2 Full Bathrooms
- Bathtub with Shower
Laundry
- Dryer
- Washer
Eco-Friendly Details
- Solar Power System
- Solar Heating System
Schools
- Forest Ridge Elementary School
- Lecanto Middle School
- Lecanto High School
Utilities
- Central Air
- Heating Available
- Water Heater
Community Details
- Association fees include insurance, reserve fund
- Highridge Village Association
- Highridge Village Subdivision
Map
Home Values in the Area
Average Home Value in this Area
Tax History
| Year | Tax Paid | Tax Assessment Tax Assessment Total Assessment is a certain percentage of the fair market value that is determined by local assessors to be the total taxable value of land and additions on the property. | Land | Improvement |
|---|---|---|---|---|
| 2025 | $1,915 | $162,560 | -- | -- |
| 2024 | $1,864 | $157,979 | -- | -- |
| 2023 | $1,864 | $153,378 | $0 | $0 |
| 2022 | $1,745 | $148,911 | $0 | $0 |
| 2021 | $1,668 | $144,574 | $0 | $0 |
| 2020 | $1,607 | $142,578 | $13,730 | $128,848 |
| 2019 | $215 | $13,730 | $13,730 | $0 |
| 2018 | $219 | $13,730 | $13,730 | $0 |
| 2017 | $10 | $65 | $65 | $0 |
| 2016 | $13 | $49 | $49 | $0 |
| 2015 | $13 | $49 | $49 | $0 |
| 2014 | $13 | $49 | $49 | $0 |
Property History
| Date | Event | Price | List to Sale | Price per Sq Ft |
|---|---|---|---|---|
| 11/11/2025 11/11/25 | Price Changed | $259,000 | -4.0% | $153 / Sq Ft |
| 07/09/2025 07/09/25 | For Sale | $269,900 | -- | $159 / Sq Ft |
Purchase History
| Date | Type | Sale Price | Title Company |
|---|---|---|---|
| Quit Claim Deed | $100 | -- | |
| Warranty Deed | $172,990 | Dhi Title Of Florida Inc |
Mortgage History
| Date | Status | Loan Amount | Loan Type |
|---|---|---|---|
| Previous Owner | $80,000 | New Conventional |
Source: REALTORS® Association of Citrus County
MLS Number: 846125
APN: 18E-18S-13-0110-000C0-0020
- 216 W Goldentuft Ct
- 143 W Hollyfern Place
- 3525 N Burroughs Path
- 3247 N Burroughs Path
- 3509 N Honeylocust Dr
- 3323 N Burroughs Path Unit 3F
- 3375 N Burroughs Path
- 3304 N Burroughs Path
- 3326 N Burroughs Path Unit 7A
- 3579 N Tamarisk Ave
- 146 W Seymeria Dr
- 3068 N Satinflower Point
- 477 W Buttonbush Dr
- 377 W Sugarmaple Ln
- 155 W Sugarmaple Ln
- 553 W Buttonbush Dr
- 863 W Roosevelt Blvd
- 3869 N Grapefern Way
- 3902 N Passion Flower Way
- 537 W Cherry Laurel Ct
- 229 W Casurina Place
- 68 W Sugarberry Ln
- 624 W Diamondbird Loop
- 3154 N Maidencane Dr
- 9 S Lee St
- 7 N Jackson St
- 2 Esskay St
- 837 E Gaines Ln
- 25 Beverly Hills Blvd
- 17 S Jefferson St
- 877 W Silver Meadow Loop
- 1 Melissa Dr
- 25 N Barbour St
- 2595 N Brentwood Cir
- 5 New North Ct
- 218 S Tyler St
- 1597 W Caroline Path
- 586 W Twisted Oaks Dr
- 1569 W Caroline Path
- 98 S Adams St






