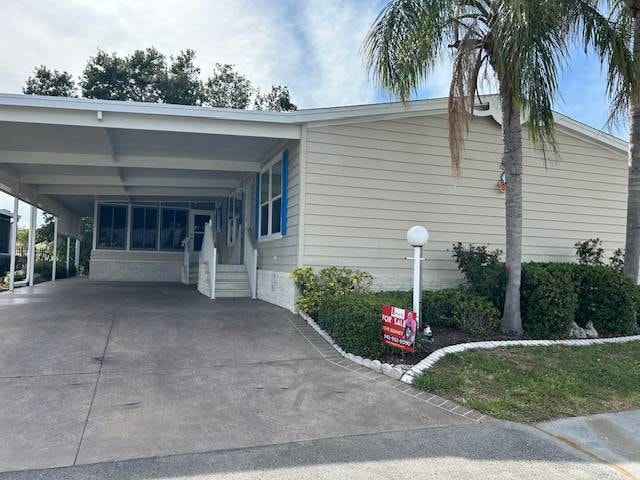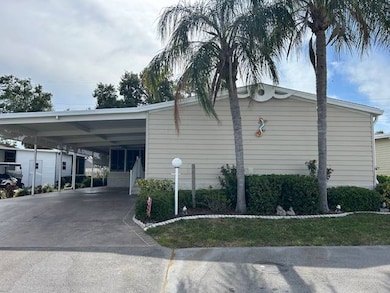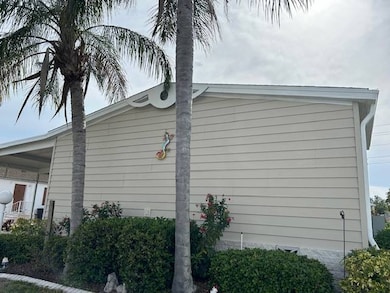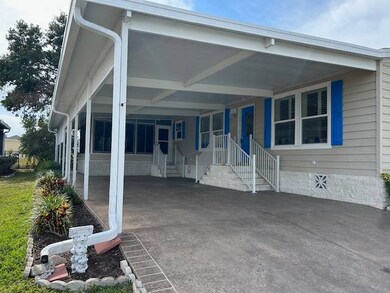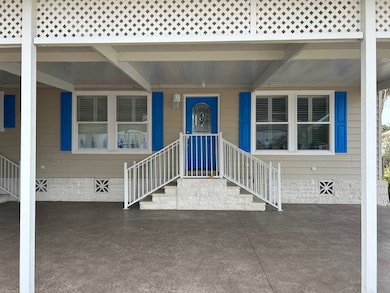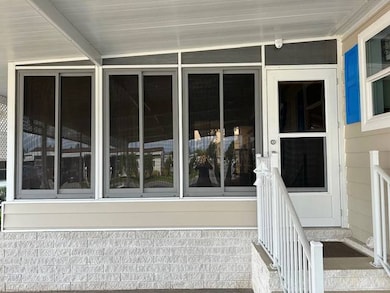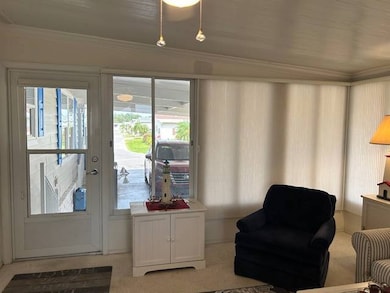3417 Stephanie Ln Ellenton, FL 34222
East Ellenton NeighborhoodEstimated payment $689/month
Highlights
- Active Adult
- Laundry Room
- Central Air
- Patio
- Shed
- Heating Available
About This Home
Wonderfully well crafted, exquisite, elegant, three bedroom dream home! This home is fully furnished and turnkey. The furnishings are very high end and lovely! You will be astounded at the beauty and design of this home which includes a very large living and formal dining space. The architectural eye catchers in this area are the three level trayed ceiling and decorative crown moldings. WOWZA! The master ensuite is like right out of a magazine with its double sinks, soaking tub and separated tiled walk-in shower. There also is a mega sized walk-in closet! Oh to be the culinary expert operating in this kitchen with plenty of cabinets and cooking space, The kitchen island and the eat-in area are awesome too. You will enjoy the corner built in desk here as well. The lanai opens to the front and the back of the house for easy access to cars or the nicely shaded patio. The separate laundry room with a walk in pantry is another extra nice feature of this home. Of course having two additional bedrooms is such a big plus for when family and friends are in town. With over 1600 square feet of living space plus the lanai you will never feel crowded here. AND one the best features is the storage/workshop area which runs the entire width of the back of the house with access from indoors and outdoors. This low price is reflective of the possible need for a new roof in the next 5-7 years. THIS IS AN AMAZING HOME! Base lot rent is $1116/mo. All listing information is deemed reliable but not guaranteed and should be independently verified through personal inspection by appropriate professionals. Integrity Mobile Home Sales cannot guarantee or warrant the accuracy of this information, measurements, or condition of any property. Measurements are approximate. Lot rent is subject to change.
Property Details
Home Type
- Mobile/Manufactured
Year Built
- Built in 2005
Parking
- Carport
Home Design
- 1,624 Sq Ft Home
Kitchen
- Oven
- Microwave
- Dishwasher
- Disposal
Bedrooms and Bathrooms
- 3 Bedrooms
- 2 Full Bathrooms
Outdoor Features
- Patio
- Shed
Utilities
- Central Air
- Cooling System Mounted To A Wall/Window
- Heating Available
Additional Features
- Laundry Room
- Land Lease of $1,116
Community Details
- Active Adult
- Ridgewood Estates Community
Map
Home Values in the Area
Average Home Value in this Area
Property History
| Date | Event | Price | List to Sale | Price per Sq Ft |
|---|---|---|---|---|
| 05/05/2025 05/05/25 | For Sale | $109,900 | -- | $68 / Sq Ft |
Source: My State MLS
MLS Number: 11491135
- 3444 Stephanie Ln
- 3440 Stephanie Ln
- 3437 Stephanie Ln
- 3413 Stephanie Ln
- 3551 Lauren Ct
- 6513 Lacey Ln
- 6604 Lacey Ln
- 3528 Lauren Ct
- 3412 Woody Ct
- 3520 Lauren Ct
- 6606 John Ave
- 3319 Woody Ct
- 6847 Coconut Grove Cir
- 6627 Lacey Ln
- 6613 John Ave
- 6707 John Ave
- 3213 Woody Ct
- 6803 Coconut Grove Cir
- 3403 Lauren Ct
- 3309 Lauren Ct
- 3919 Day Bridge Place
- 6282 Rock Creek Cir
- 3009 Sabal Cir
- 6859 Coconut Grove Cir Unit 34
- 4155 Day Bridge Place
- 4119 Rocky Fork Terrace
- 4163 Day Bridge Place
- 5915 32nd St E
- 7037 Xander Ct
- 3109 Ruby Dr Unit 24
- 5915 Laurel Creek Trail
- 6644 Rock Bridge Ln
- 2710 59th Dr E
- 6626 Rock Bridge Ln
- 3014 Acorn Trail Unit 45
- 4011 Countryside Dr
- 6127 27th St E
- 4515 Ferrys Mill Place
- 4611 Trout River Crossing
- 3 Meadow Cir
