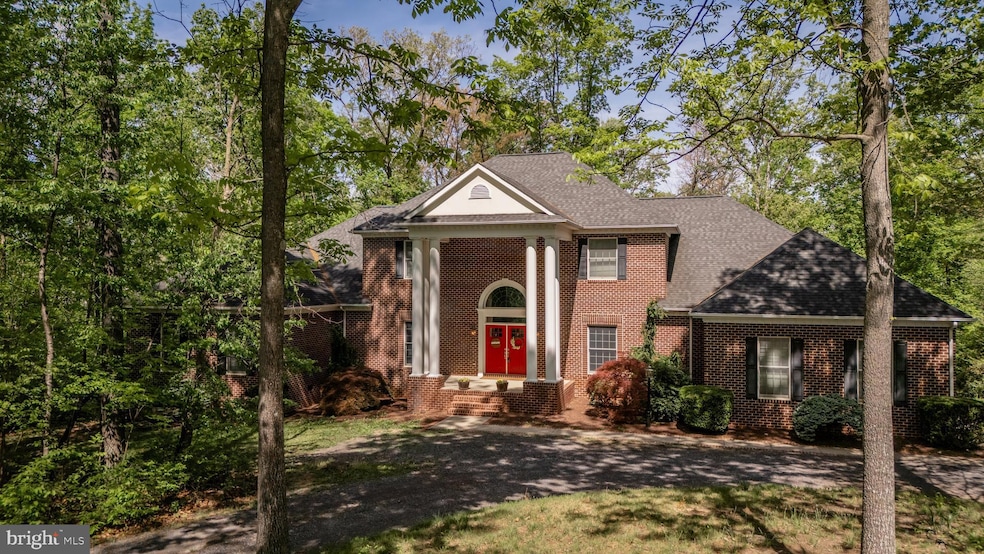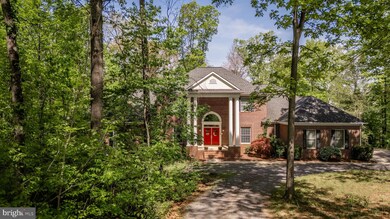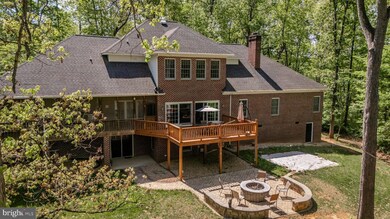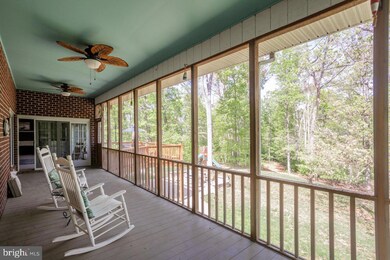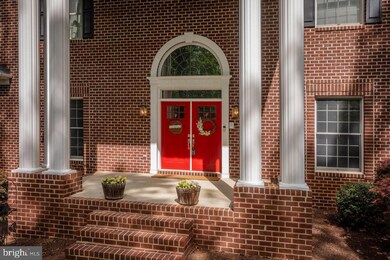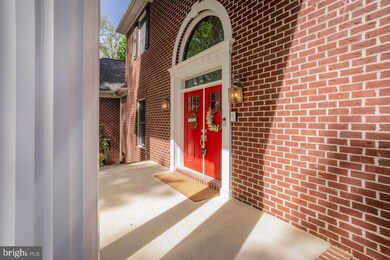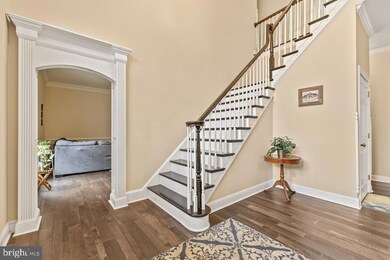
3417 Taylor Spring Ln Harrisonburg, VA 22801
Massanetta Springs NeighborhoodEstimated payment $5,115/month
Highlights
- 5.6 Acre Lot
- Colonial Architecture
- Partially Wooded Lot
- Spotswood High School Rated A-
- Deck
- Wood Flooring
About This Home
This is one of, if not the best, values currently available in our local real estate market. Hidden in the trees from Taylor Spring Lane, you will find a gorgeous, all-brick colonial home built by Gary Crummett, with over 4500 finished above-grade square feet. In addition, the house is nestled on 5.6 acres, offering a truly unique amount of outdoor space and privacy just minutes from Sentara RMH and JMU. A sweeping main level boasts large formal and informal gathering areas, providing abundant space for everyday living and hosting guests. A stylish kitchen and dining area flow into the oversized great room with direct access to the deck and screened porch overlooking the rear yard, nature’s beauty, and wildlife. The first-floor primary suite is tucked away from the living areas down a long hallway. An additional bedroom with an ensuite bath can serve as a private guest room or home office. Upstairs are two spare bedrooms, a multi-functional 18X18 bonus room (optional 5th bedroom?), a 10X12 walk-in cedar closet, and a hall bathroom. An unfinished basement with ample storage space allows future expansion with a roughed-in bath. The roof was replaced in 2014. This home is stunning to see in person and available for a quick closing!
Home Details
Home Type
- Single Family
Est. Annual Taxes
- $4,930
Year Built
- Built in 1994
Lot Details
- 5.6 Acre Lot
- Partially Wooded Lot
- Property is zoned R3
Parking
- 2 Car Attached Garage
- Oversized Parking
- Side Facing Garage
- Garage Door Opener
Home Design
- Colonial Architecture
- Brick Exterior Construction
- Block Foundation
Interior Spaces
- Property has 1.5 Levels
- Recessed Lighting
- Gas Fireplace
- Home Security System
- Dryer
Kitchen
- Breakfast Area or Nook
- Built-In Oven
- Microwave
- Dishwasher
- Disposal
Flooring
- Wood
- Carpet
- Ceramic Tile
Bedrooms and Bathrooms
- 4 Main Level Bedrooms
Unfinished Basement
- Walk-Out Basement
- Interior Basement Entry
- Basement Windows
Outdoor Features
- Deck
- Patio
- Outbuilding
- Porch
Schools
- Peak View Elementary School
- Montevideo Middle School
- Spotswood High School
Utilities
- Central Heating and Cooling System
- Heat Pump System
- Heating System Powered By Owned Propane
- Electric Water Heater
- Septic Pump
Community Details
- No Home Owners Association
Listing and Financial Details
- Tax Lot 226
- Assessor Parcel Number 125 A 226
Map
Home Values in the Area
Average Home Value in this Area
Tax History
| Year | Tax Paid | Tax Assessment Tax Assessment Total Assessment is a certain percentage of the fair market value that is determined by local assessors to be the total taxable value of land and additions on the property. | Land | Improvement |
|---|---|---|---|---|
| 2025 | $5,139 | $725,000 | $152,100 | $572,900 |
| 2024 | $5,139 | $725,000 | $152,100 | $572,900 |
| 2023 | $5,349 | $725,000 | $152,100 | $572,900 |
| 2022 | $5,349 | $725,000 | $152,100 | $572,900 |
| 2021 | $4,282 | $578,600 | $152,100 | $426,500 |
| 2020 | $4,282 | $578,600 | $152,100 | $426,500 |
| 2019 | $4,282 | $578,600 | $152,100 | $426,500 |
| 2018 | $4,282 | $578,600 | $152,100 | $426,500 |
| 2017 | $4,182 | $565,100 | $152,100 | $413,000 |
| 2016 | $3,956 | $565,100 | $152,100 | $413,000 |
| 2015 | $3,786 | $565,100 | $152,100 | $413,000 |
| 2014 | $3,617 | $565,100 | $152,100 | $413,000 |
Property History
| Date | Event | Price | Change | Sq Ft Price |
|---|---|---|---|---|
| 08/19/2025 08/19/25 | Price Changed | $870,000 | -3.1% | $182 / Sq Ft |
| 07/30/2025 07/30/25 | Price Changed | $897,500 | -3.0% | $187 / Sq Ft |
| 06/27/2025 06/27/25 | Price Changed | $925,000 | -2.4% | $193 / Sq Ft |
| 06/03/2025 06/03/25 | Price Changed | $947,500 | -2.3% | $198 / Sq Ft |
| 05/09/2025 05/09/25 | Price Changed | $970,000 | -2.5% | $202 / Sq Ft |
| 04/01/2025 04/01/25 | For Sale | $995,000 | -- | $208 / Sq Ft |
Purchase History
| Date | Type | Sale Price | Title Company |
|---|---|---|---|
| Interfamily Deed Transfer | -- | English Covenants Of Title |
Mortgage History
| Date | Status | Loan Amount | Loan Type |
|---|---|---|---|
| Closed | $412,000 | Credit Line Revolving |
Similar Homes in Harrisonburg, VA
Source: Bright MLS
MLS Number: VARO2002132
APN: 125-A-L226
- 1412 Palomino Trail
- 1073 Bluemoon Dr
- 2866 Belgian Dr
- 3487 Monterey Dr
- 3369 Preston Shore Dr
- 3284 Charleston Blvd
- 2170 Reserve Cir Unit 4
- 2015 Reserve Cir
- 2015 Reserve Cir Unit 14
- 2015 Reserve Cir Unit 13
- 2245 Reserve Cir
- 2240 Reserve Cir
- 2235 Reserve Cir
- 2210 Reserve Cir
- 2200 Reserve Cir
- 2175 Reserve Cir
- 2165 Reserve Cir
- 2160 Reserve Cir Unit 3
- 2095 Reserve Cir
- 2085 Reserve Cir
