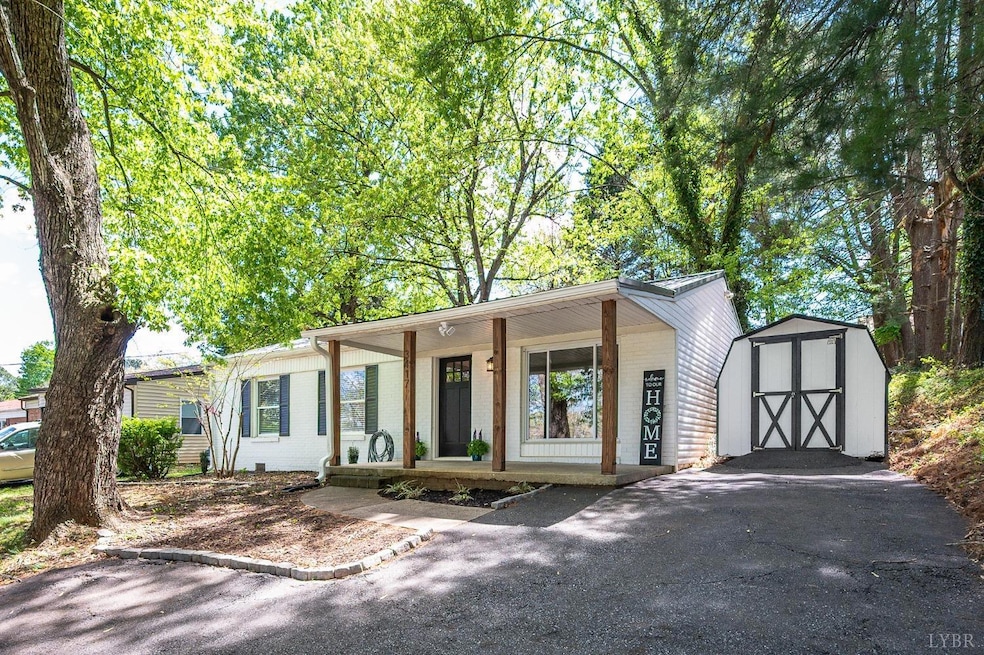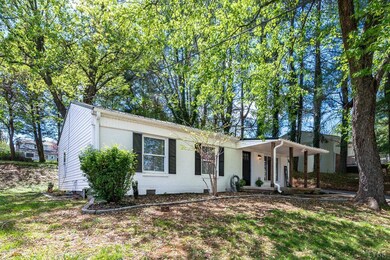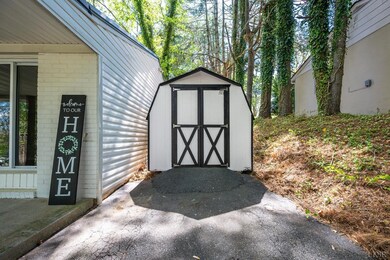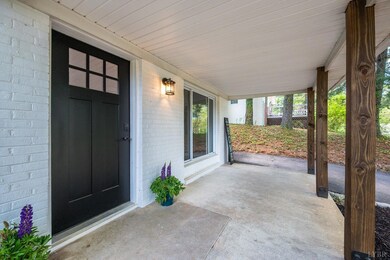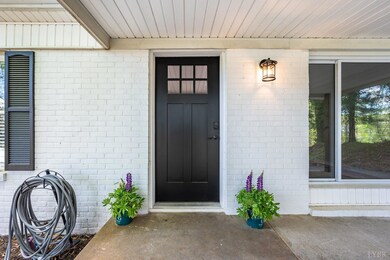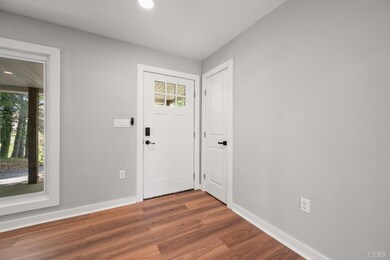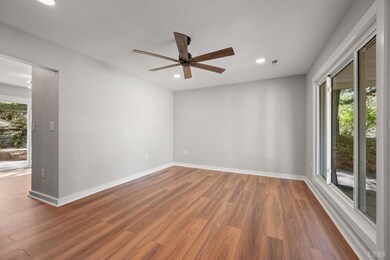
3417 Westbrook Cir Lynchburg, VA 24501
Linkhorne NeighborhoodHighlights
- 0.35 Acre Lot
- Outdoor Storage
- Vinyl Plank Flooring
- Garden
- Landscaped
- Ceiling Fan
About This Home
As of June 2025New! New! New! This completely renovated home is ready for its new owner! Updates include: New Flooring, New Kitchen Cabinets, New Stainless Steel Appliances, Custom-made Barndoors on Bathroom, Laundry Closet & Pantry, Updated tile bathrooms - HVAC and Metal Roof are less than 2-years old. Plenty of parking and large front yard or relax on the covered front porch. The large shed is perfect for extra storage. Minutes from Liberty University and University of Lynchburg. Come see this beautiful home today!
Last Agent to Sell the Property
Mark A. Dalton & Co., Inc. License #0225231523 Listed on: 04/25/2025
Home Details
Home Type
- Single Family
Est. Annual Taxes
- $1,119
Year Built
- Built in 1969
Lot Details
- 0.35 Acre Lot
- Landscaped
- Garden
Parking
- Off-Street Parking
Home Design
- Metal Roof
Interior Spaces
- 1,005 Sq Ft Home
- 1-Story Property
- Ceiling Fan
- Vinyl Plank Flooring
- Crawl Space
- Fire and Smoke Detector
Kitchen
- Electric Range
- Microwave
- Dishwasher
Bedrooms and Bathrooms
- 2 Full Bathrooms
- Bathtub Includes Tile Surround
Laundry
- Laundry on main level
- Dryer
- Washer
Attic
- Attic Floors
- Pull Down Stairs to Attic
Outdoor Features
- Outdoor Storage
Schools
- Linkhorne Elementary School
- Linkhorne Midl Middle School
- E. C. Glass High School
Utilities
- Heat Pump System
- Electric Water Heater
- High Speed Internet
- Cable TV Available
Community Details
- Westhaven Subdivision
- Net Lease
Listing and Financial Details
- Assessor Parcel Number 16614019
Ownership History
Purchase Details
Home Financials for this Owner
Home Financials are based on the most recent Mortgage that was taken out on this home.Purchase Details
Home Financials for this Owner
Home Financials are based on the most recent Mortgage that was taken out on this home.Purchase Details
Home Financials for this Owner
Home Financials are based on the most recent Mortgage that was taken out on this home.Purchase Details
Home Financials for this Owner
Home Financials are based on the most recent Mortgage that was taken out on this home.Purchase Details
Home Financials for this Owner
Home Financials are based on the most recent Mortgage that was taken out on this home.Similar Homes in Lynchburg, VA
Home Values in the Area
Average Home Value in this Area
Purchase History
| Date | Type | Sale Price | Title Company |
|---|---|---|---|
| Bargain Sale Deed | $251,000 | None Listed On Document | |
| Bargain Sale Deed | $155,000 | Old Republic National Title | |
| Gift Deed | -- | Reliance Title & Settlement | |
| Interfamily Deed Transfer | -- | None Available | |
| Deed | -- | None Available |
Mortgage History
| Date | Status | Loan Amount | Loan Type |
|---|---|---|---|
| Open | $20,000 | No Value Available | |
| Open | $233,450 | New Conventional | |
| Previous Owner | $225,000 | Credit Line Revolving | |
| Previous Owner | $45,000 | Seller Take Back | |
| Previous Owner | $84,800 | New Conventional |
Property History
| Date | Event | Price | Change | Sq Ft Price |
|---|---|---|---|---|
| 06/18/2025 06/18/25 | Sold | $251,000 | +1.6% | $250 / Sq Ft |
| 04/26/2025 04/26/25 | Pending | -- | -- | -- |
| 04/25/2025 04/25/25 | For Sale | $247,000 | +59.4% | $246 / Sq Ft |
| 04/04/2024 04/04/24 | Sold | $155,000 | -3.1% | $154 / Sq Ft |
| 02/11/2024 02/11/24 | Pending | -- | -- | -- |
| 02/01/2024 02/01/24 | For Sale | $159,900 | -- | $159 / Sq Ft |
Tax History Compared to Growth
Tax History
| Year | Tax Paid | Tax Assessment Tax Assessment Total Assessment is a certain percentage of the fair market value that is determined by local assessors to be the total taxable value of land and additions on the property. | Land | Improvement |
|---|---|---|---|---|
| 2024 | $1,119 | $125,700 | $35,000 | $90,700 |
| 2023 | $1,119 | $125,700 | $35,000 | $90,700 |
| 2022 | $1,020 | $99,000 | $25,000 | $74,000 |
| 2021 | $1,099 | $99,000 | $25,000 | $74,000 |
| 2020 | $948 | $85,400 | $25,000 | $60,400 |
| 2019 | $948 | $85,400 | $25,000 | $60,400 |
| 2018 | $958 | $86,300 | $24,000 | $62,300 |
| 2017 | $958 | $86,300 | $24,000 | $62,300 |
| 2016 | $958 | $86,300 | $24,000 | $62,300 |
| 2015 | $958 | $85,300 | $24,000 | $61,300 |
| 2014 | $947 | $107,100 | $24,000 | $83,100 |
Agents Affiliated with this Home
-
Alison Pettit
A
Seller's Agent in 2025
Alison Pettit
Mark A. Dalton & Co., Inc.
(434) 851-2565
4 in this area
91 Total Sales
-
Jennifer Holmes
J
Buyer's Agent in 2025
Jennifer Holmes
eXp Realty LLC-Stafford
(540) 686-0588
1 in this area
20 Total Sales
-
Tamara Dodson
T
Seller's Agent in 2024
Tamara Dodson
Realty ONE Group Leading Edge
(434) 907-1945
4 in this area
82 Total Sales
Map
Source: Lynchburg Association of REALTORS®
MLS Number: 358709
APN: 166-14-019
- 2608 Old Forest Rd
- 103 Village Park Ct
- 114 Robinia Rd
- 217 Grove Hill Terrace
- 197 Grove Hill Terrace
- 193 Grove Hill Terrace
- 189 Grove Hill Terrace
- 201 Grove Hill Terrace
- 205 Grove Hill Terrace
- 209 Grove Hill Terrace
- 185 Grove Hill Terrace
- 181 Grove Hill Terrace
- 154 Grove Hill Terrace
- 173 Grove Hill Terrace
- 2901 Old Forest Rd
- 150 Grove Hill Terrace
- 169 Grove Hill Terrace
- 146 Grove Hill Terrace
- 165 Grove Hill Terrace
- 142 Grove Hill Terrace
