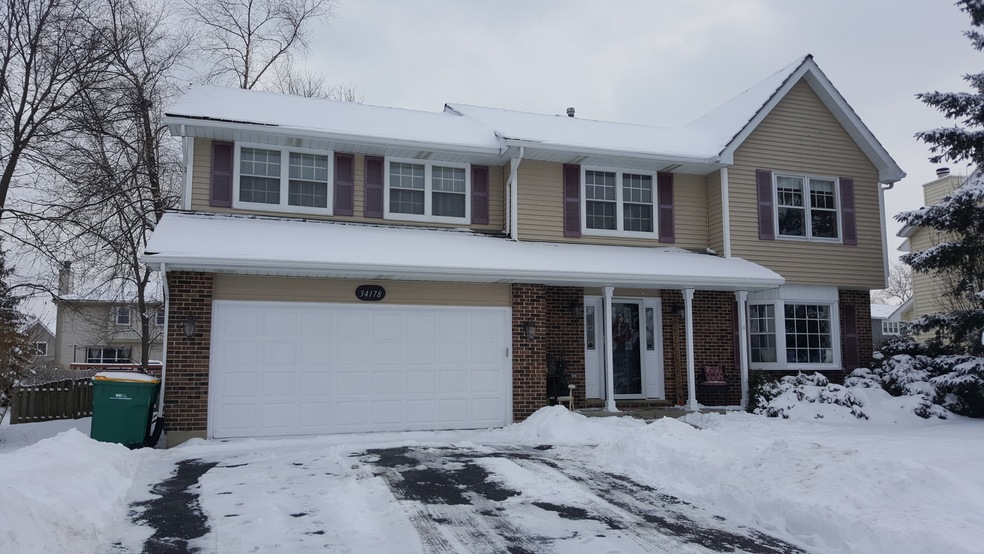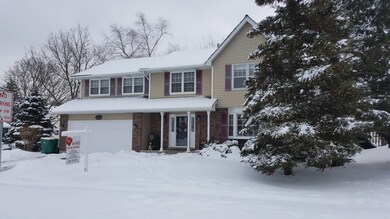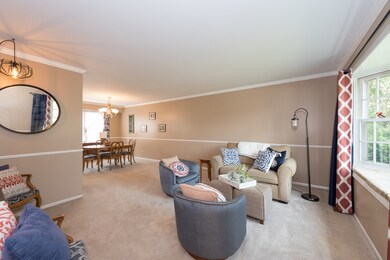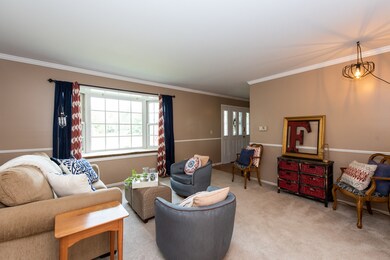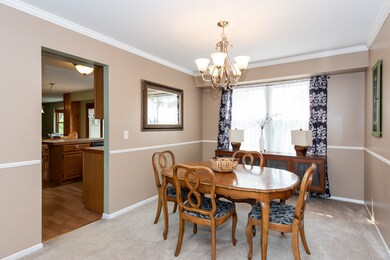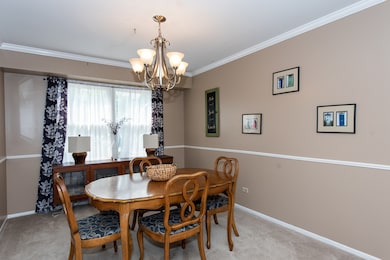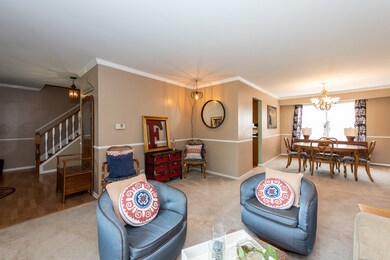
34178 N Horseshoe Ln Gurnee, IL 60031
Highlights
- Above Ground Pool
- Deck
- Wooded Lot
- Woodland Elementary School Rated A-
- Recreation Room
- Walk-In Pantry
About This Home
As of March 2019Picture yourself in this oversized master bedroom (19X18) with a closet as large as a small bedroom! As you pass through the rooms, you will be so impressed with the sizes and openness with the feel of this almost 2400 square foot living area; not counting the finished basement set up for a playroom or even a man cave if desired. Although it may be covered with snow, you will welcome the large fenced yard for your pet to run about and/or kids to play on the deck or in the pool (is it summer yet?). If too cold for the pool how about sitting around in the family room with your brick fireplace glowing or cooking in your refreshed kitchen with newer appliances. Home features a whole house fan so you don't have to have your air on all the time in the summer months. Outside your location is great close to tollway, shopping, entertainment, schools, sledding hill, playground for tots, senior activities and much more.
Last Agent to Sell the Property
HomeSmart Connect LLC License #475096124 Listed on: 12/28/2018

Last Buyer's Agent
Berkshire Hathaway HomeServices Starck Real Estate License #475116545

Home Details
Home Type
- Single Family
Est. Annual Taxes
- $9,301
Year Built
- 1988
Lot Details
- Fenced Yard
- Wooded Lot
HOA Fees
- $11 per month
Parking
- Attached Garage
- Garage Transmitter
- Garage Door Opener
- Driveway
- Parking Included in Price
- Garage Is Owned
Home Design
- Brick Exterior Construction
- Vinyl Siding
Interior Spaces
- Primary Bathroom is a Full Bathroom
- Wood Burning Fireplace
- Recreation Room
- Play Room
- Storage Room
- Finished Basement
- Basement Fills Entire Space Under The House
- Storm Screens
Kitchen
- Walk-In Pantry
- Oven or Range
- Microwave
- Dishwasher
- Disposal
Laundry
- Dryer
- Washer
Outdoor Features
- Above Ground Pool
- Deck
Location
- Property is near a bus stop
Utilities
- Forced Air Heating and Cooling System
- Heating System Uses Gas
- Lake Michigan Water
Listing and Financial Details
- Homeowner Tax Exemptions
- $4,000 Seller Concession
Ownership History
Purchase Details
Home Financials for this Owner
Home Financials are based on the most recent Mortgage that was taken out on this home.Purchase Details
Purchase Details
Home Financials for this Owner
Home Financials are based on the most recent Mortgage that was taken out on this home.Purchase Details
Home Financials for this Owner
Home Financials are based on the most recent Mortgage that was taken out on this home.Similar Homes in Gurnee, IL
Home Values in the Area
Average Home Value in this Area
Purchase History
| Date | Type | Sale Price | Title Company |
|---|---|---|---|
| Deed | $264,000 | Fidelity National Title | |
| Interfamily Deed Transfer | -- | Attorney | |
| Warranty Deed | $225,000 | First American Title Insuran | |
| Warranty Deed | $209,000 | -- |
Mortgage History
| Date | Status | Loan Amount | Loan Type |
|---|---|---|---|
| Open | $247,200 | New Conventional | |
| Closed | $256,080 | New Conventional | |
| Previous Owner | $190,000 | New Conventional | |
| Previous Owner | $154,500 | New Conventional | |
| Previous Owner | $175,800 | Unknown | |
| Previous Owner | $155,130 | Unknown | |
| Previous Owner | $153,650 | Unknown | |
| Previous Owner | $150,000 | Balloon |
Property History
| Date | Event | Price | Change | Sq Ft Price |
|---|---|---|---|---|
| 03/22/2019 03/22/19 | Sold | $264,000 | -1.9% | $110 / Sq Ft |
| 02/20/2019 02/20/19 | Pending | -- | -- | -- |
| 12/28/2018 12/28/18 | For Sale | $269,000 | +19.6% | $112 / Sq Ft |
| 06/01/2012 06/01/12 | Sold | $225,000 | -5.3% | $94 / Sq Ft |
| 04/18/2012 04/18/12 | Pending | -- | -- | -- |
| 04/10/2012 04/10/12 | For Sale | $237,500 | -- | $99 / Sq Ft |
Tax History Compared to Growth
Tax History
| Year | Tax Paid | Tax Assessment Tax Assessment Total Assessment is a certain percentage of the fair market value that is determined by local assessors to be the total taxable value of land and additions on the property. | Land | Improvement |
|---|---|---|---|---|
| 2024 | $9,301 | $114,141 | $20,662 | $93,479 |
| 2023 | $9,111 | $105,971 | $19,183 | $86,788 |
| 2022 | $9,111 | $97,764 | $18,722 | $79,042 |
| 2021 | $8,238 | $93,842 | $17,971 | $75,871 |
| 2020 | $7,923 | $91,535 | $17,529 | $74,006 |
| 2019 | $7,772 | $88,877 | $17,020 | $71,857 |
| 2018 | $7,235 | $85,341 | $16,742 | $68,599 |
| 2017 | $7,250 | $82,895 | $16,262 | $66,633 |
| 2016 | $7,223 | $79,204 | $15,538 | $63,666 |
| 2015 | $7,020 | $75,117 | $14,736 | $60,381 |
| 2014 | $7,222 | $75,863 | $14,537 | $61,326 |
| 2012 | $6,838 | $78,100 | $14,656 | $63,444 |
Agents Affiliated with this Home
-
Donna Radke

Seller's Agent in 2019
Donna Radke
HomeSmart Connect LLC
(847) 231-7612
22 in this area
47 Total Sales
-
Jennifer Radke

Seller Co-Listing Agent in 2019
Jennifer Radke
HomeSmart Connect LLC
(224) 715-1650
24 in this area
55 Total Sales
-
Stephanie Seiwerth
S
Buyer's Agent in 2019
Stephanie Seiwerth
Berkshire Hathaway HomeServices Starck Real Estate
(847) 804-7249
16 Total Sales
-
Jo Swanson

Seller's Agent in 2012
Jo Swanson
Village Realty
(847) 830-3940
1 in this area
13 Total Sales
-
L
Buyer's Agent in 2012
Larry Swinden
Remax Suburban
Map
Source: Midwest Real Estate Data (MRED)
MLS Number: MRD10161202
APN: 07-20-302-027
- 17429 W Chestnut Ln Unit 13A
- 34036 N White Oak Ln Unit 47D
- 17357 W Maple Ln Unit 24E
- 34451 N Saddle Ln
- 17404 W Walnut Ln Unit 2C
- 420 Capital Ln
- 17613 W Meadowbrook Dr
- 33467 N Gagewood Ln
- 34062 N Sulkey Dr
- 33626 N Greentree Rd
- 295 N Hunt Club Rd
- 18254 W Meander Dr
- 33661 N Royal Oak Ln Unit 101
- 33720 N Royal Oak Ln Unit 206
- 17490 Pin Oak Ln
- 17825 W Cheyenne Ct
- 17444 Pin Oak Ln
- 18602 W Meander Dr
- 35051 N Oak Knoll Cir
- 18376 W Springwood Dr
