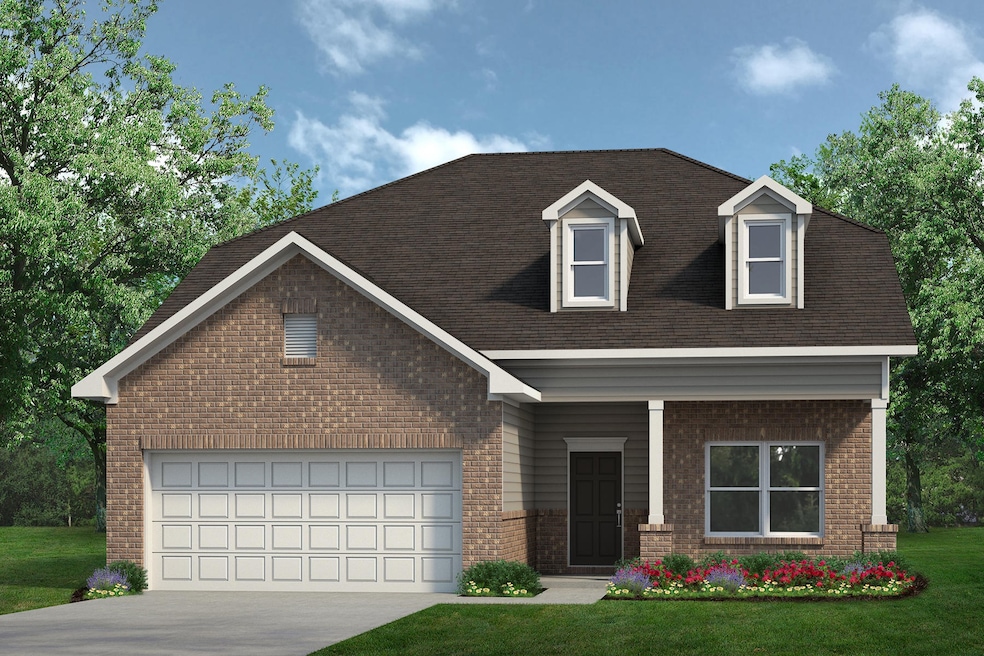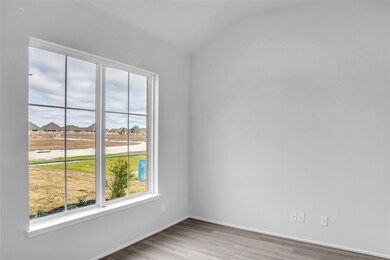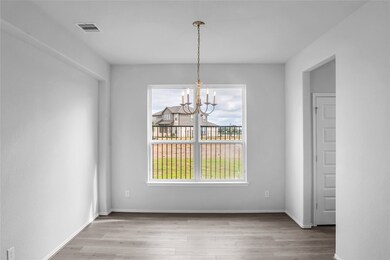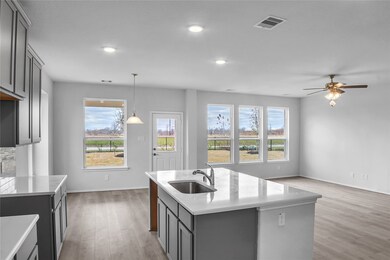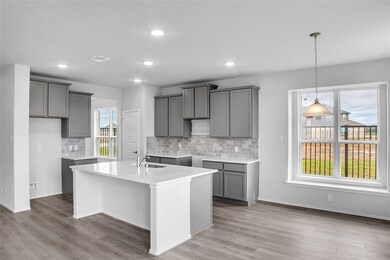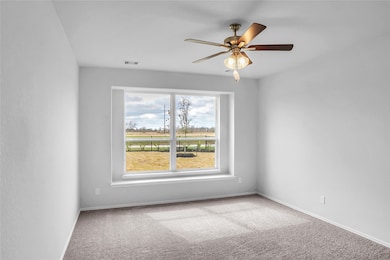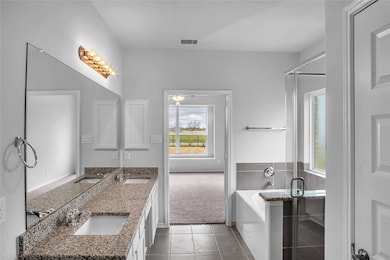
3418 Date Palm Dr Manvel, TX 77578
Estimated payment $2,638/month
Highlights
- Home Theater
- Deck
- Granite Countertops
- Under Construction
- Traditional Architecture
- Game Room
About This Home
Discover the Princeton II by Smith Douglas Homes, a homeowner favorite now available in Foxtail Palms of Manvel, TX! This stunning 2-story home welcomes you with a charming covered front porch leading into a foyer with a formal dining room and a private study with French doors. The open-concept kitchen, breakfast area, and family room create the perfect space for entertaining and everyday living. The spacious first-floor primary suite offers comfort and convenience, while upstairs you’ll find an open loft, media room, and secondary bedrooms for flexible living. With 4 bedrooms, 3.5 baths, including a full bathroom with dual sinks, this home is designed to meet every need. A covered back patio completes this versatile plan—ideal for relaxing or hosting outdoors. AVAILABLE NOVEMBER/DECEMBER!
Home Details
Home Type
- Single Family
Year Built
- Built in 2025 | Under Construction
Lot Details
- Back Yard Fenced
- Sprinkler System
HOA Fees
- $54 Monthly HOA Fees
Parking
- 2 Car Attached Garage
Home Design
- Traditional Architecture
- Brick Exterior Construction
- Slab Foundation
- Composition Roof
- Cement Siding
- Radiant Barrier
Interior Spaces
- 2,841 Sq Ft Home
- 2-Story Property
- Insulated Doors
- Formal Entry
- Family Room Off Kitchen
- Combination Kitchen and Dining Room
- Home Theater
- Home Office
- Game Room
- Utility Room
- Washer and Gas Dryer Hookup
Kitchen
- Breakfast Area or Nook
- Gas Oven
- Gas Range
- Microwave
- Dishwasher
- Kitchen Island
- Granite Countertops
- Disposal
Flooring
- Carpet
- Tile
- Vinyl Plank
- Vinyl
Bedrooms and Bathrooms
- 4 Bedrooms
- 3 Full Bathrooms
- Double Vanity
- Single Vanity
- Soaking Tub
- Bathtub with Shower
- Separate Shower
Home Security
- Prewired Security
- Fire and Smoke Detector
Eco-Friendly Details
- Energy-Efficient Windows with Low Emissivity
- Energy-Efficient HVAC
- Energy-Efficient Insulation
- Energy-Efficient Doors
- Energy-Efficient Thermostat
- Ventilation
Outdoor Features
- Deck
- Covered Patio or Porch
Schools
- Bennett Elementary School
- Manvel Junior High School
- Manvel High School
Utilities
- Central Heating and Cooling System
- Heating System Uses Gas
- Programmable Thermostat
Community Details
- First Service Residential Association, Phone Number (832) 880-7134
- Built by Smith Douglas Homes
- Foxtail Palms Subdivision
Map
Home Values in the Area
Average Home Value in this Area
Property History
| Date | Event | Price | List to Sale | Price per Sq Ft |
|---|---|---|---|---|
| 09/14/2025 09/14/25 | Pending | -- | -- | -- |
| 09/02/2025 09/02/25 | For Sale | $412,150 | -- | $145 / Sq Ft |
About the Listing Agent
Nicoletta's Other Listings
Source: Houston Association of REALTORS®
MLS Number: 21262993
- 3414 Date Palm Dr
- 3427 Lago Norence Dr
- 3427 Date Palm Dr
- 3503 Date Palm Dr
- Plan 1838 at Avellino
- Plan 2752 at Avellino
- Plan 1675 Modeled at Avellino
- Plan 1477 at Avellino
- Plan 2003 at Avellino
- Plan 2381 at Avellino
- Plan 2783 at Avellino
- Plan 2500 at Avellino
- Plan 2429 at Avellino
- Plan 2980 at Avellino
- 3418 Lago Norence Dr
- The McGinnis Plan at Foxtail Palms
- The Georgetown II Plan at Foxtail Palms
- The James Plan at Foxtail Palms
- The Princeton II Plan at Foxtail Palms
- The Avondale Plan at Foxtail Palms
