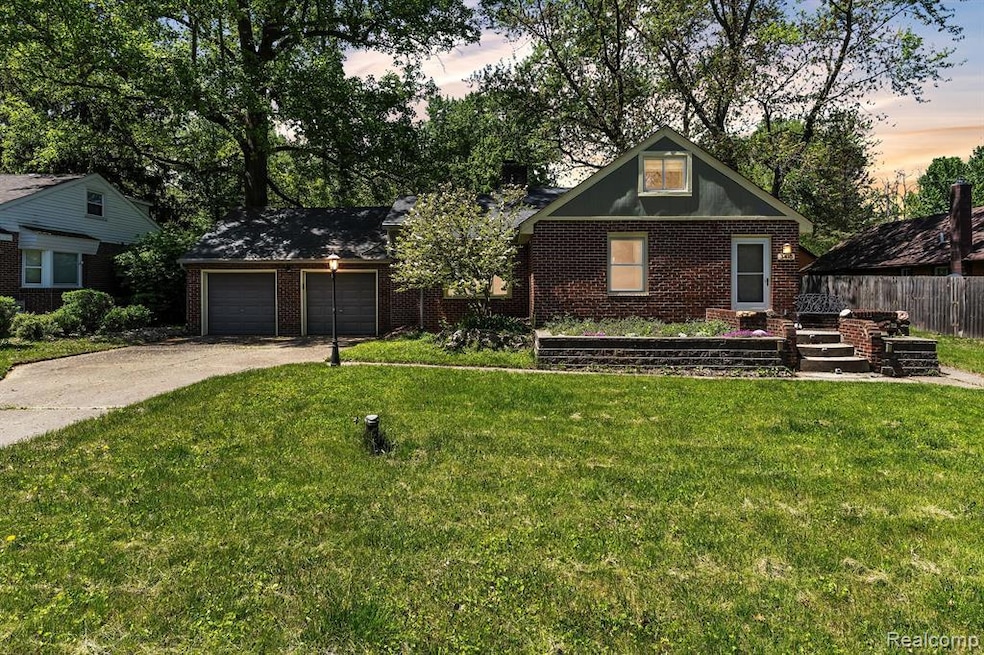STEP INSIDE TO THIS BEAUTIFUL BRICK BUNGALOW THAT HAS WOOD FLOORING THAT FLOWS SEAMLESSLY FROM THE LIVING ROOM INTO THE KITCHEN, WHERE YOU’LL BE GREETED BY A COZY FIREPLACE—PERFECT FOR RELAXING EVENINGS. THE KITCHEN IS BOTH FUNCTIONAL AND INVITING WITH WHITE CABINETS FOR AMPLE STORAGE, A DISHWASHER, GAS RANGE, AND OVEN.
THIS HOME FEATURES 2 SPACIOUS BEDROOMS AND A POTENTIAL FOR A 3RD ROOM UPSTAIRS. FULL BATH WITH A SINK, LIGHTED MIRROR, AND ADDITIONAL WOODEN CABINETRY FOR STORAGE. UPGRADES INCLUDE NEWER HOUSE FILTRATION SYSTEM, WATER SOFTENER, SMART THERMOSTAT, NEW SUMP PUMP AND BATH FAN.
ENJOY OUTDOOR LIVING ON THE DECK OVERLOOKING A LARGER FENCED-IN BACKYARD OFFERING PEACEFUL PRIVACY. THE UNFINISHED BASEMENT PROVIDES POTENTIAL FOR EXTRA LIVING SPACE OR STORAGE, WHILE THE BREEZEWAY BETWEEN THE HOUSE AND THE ATTACHED 2-CAR GARAGE MAKES FOR A GREAT MUDROOM OR TRANSITION AREA.
THIS PROPERTY OFFERS COMFORT, CONVENIENCE, AND ACCESS TO MIDDLE STRAITS LAKE THROUGH A PRIVATE LAKE ASSOCIATION. ENJOY THE LAKE LIFESTYLE WITH A BEACH PARK, BOAT LAUNCH, PICNIC AREAS, FIREPIT, SPORTS COURTS, SECURITY, AND MORE—FUN FOR THE WHOLE FAMILY! BATVAI

