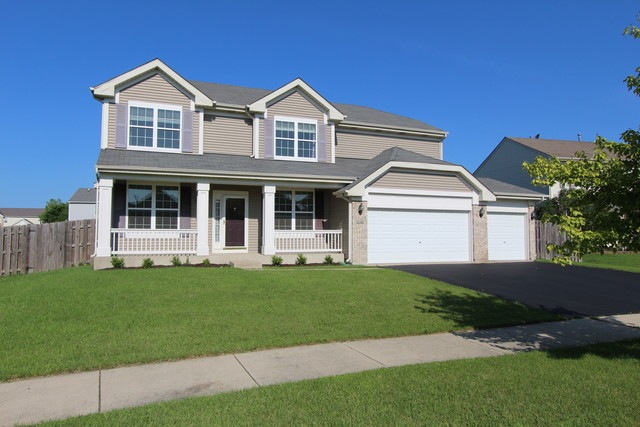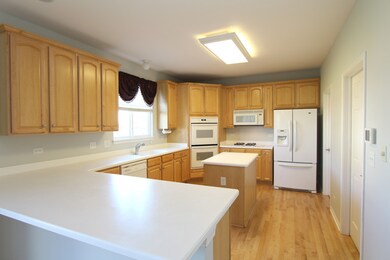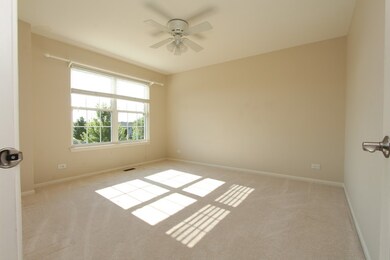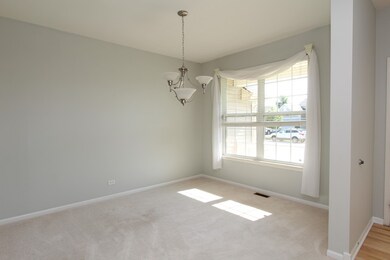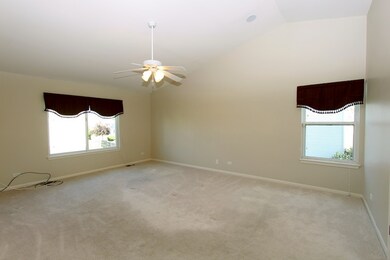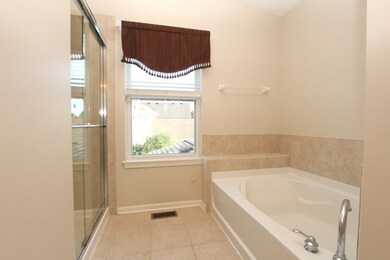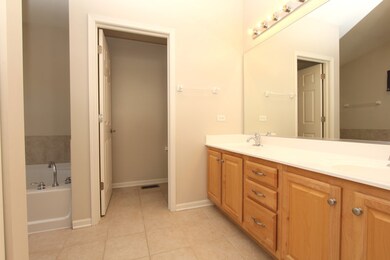
34180 N Trillium Way Round Lake, IL 60073
Valley Lakes NeighborhoodHighlights
- Second Kitchen
- Traditional Architecture
- Double Oven
- Recreation Room
- Wood Flooring
- Fenced Yard
About This Home
As of August 2021Exceptional colonial style home with 5 spacious bedrooms 3.5 bathrooms in Prairie Point is now available. Outstanding home features a full finished basement with full bathroom and a second kitchen perfect for in-law arrangement. The home highlights are many that include a 3 car garage, double built in oven with cook top, maple hardwood floors, fenced yard with top of the line patio, and a fireplace in the family room. Great neighborhood shows in the care of every home and with affordable taxes in Prairie Point and Grant High School. This is a house where one can be proud to call home.
Last Agent to Sell the Property
Flatland Homes, LTD License #471006224 Listed on: 07/14/2017
Home Details
Home Type
- Single Family
Est. Annual Taxes
- $8,709
Year Built
- 2004
HOA Fees
- $19 per month
Parking
- Attached Garage
- Driveway
- Parking Included in Price
- Garage Is Owned
Home Design
- Traditional Architecture
- Slab Foundation
- Asphalt Shingled Roof
- Vinyl Siding
Interior Spaces
- Dining Area
- Recreation Room
- Wood Flooring
Kitchen
- Second Kitchen
- Breakfast Bar
- Double Oven
- Dishwasher
- Disposal
Bedrooms and Bathrooms
- Primary Bathroom is a Full Bathroom
- Dual Sinks
- Separate Shower
Finished Basement
- Basement Fills Entire Space Under The House
- Finished Basement Bathroom
Utilities
- Forced Air Heating and Cooling System
- Heating System Uses Gas
Additional Features
- Patio
- Fenced Yard
Listing and Financial Details
- Homeowner Tax Exemptions
- $500 Seller Concession
Ownership History
Purchase Details
Home Financials for this Owner
Home Financials are based on the most recent Mortgage that was taken out on this home.Purchase Details
Home Financials for this Owner
Home Financials are based on the most recent Mortgage that was taken out on this home.Purchase Details
Home Financials for this Owner
Home Financials are based on the most recent Mortgage that was taken out on this home.Purchase Details
Purchase Details
Purchase Details
Similar Homes in the area
Home Values in the Area
Average Home Value in this Area
Purchase History
| Date | Type | Sale Price | Title Company |
|---|---|---|---|
| Special Warranty Deed | $335,000 | Attorney | |
| Warranty Deed | $265,000 | Cambridge Title Company | |
| Warranty Deed | $316,500 | Chicago Title Insurance Co | |
| Special Warranty Deed | $1,095,000 | -- | |
| Special Warranty Deed | $1,020,500 | -- | |
| Legal Action Court Order | -- | -- |
Mortgage History
| Date | Status | Loan Amount | Loan Type |
|---|---|---|---|
| Open | $301,500 | New Conventional | |
| Previous Owner | $212,000 | New Conventional | |
| Previous Owner | $172,000 | New Conventional | |
| Previous Owner | $183,500 | New Conventional | |
| Previous Owner | $190,000 | New Conventional | |
| Previous Owner | $79,400 | Credit Line Revolving | |
| Previous Owner | $44,094 | Unknown | |
| Previous Owner | $49,196 | Unknown | |
| Previous Owner | $29,500 | Unknown | |
| Previous Owner | $253,950 | Stand Alone First | |
| Previous Owner | $253,000 | Purchase Money Mortgage |
Property History
| Date | Event | Price | Change | Sq Ft Price |
|---|---|---|---|---|
| 08/27/2021 08/27/21 | Sold | $335,000 | +4.7% | $121 / Sq Ft |
| 07/28/2021 07/28/21 | Pending | -- | -- | -- |
| 07/24/2021 07/24/21 | For Sale | $320,000 | +20.8% | $115 / Sq Ft |
| 02/14/2018 02/14/18 | Sold | $265,000 | -5.0% | $96 / Sq Ft |
| 01/07/2018 01/07/18 | Pending | -- | -- | -- |
| 10/19/2017 10/19/17 | For Sale | $279,000 | 0.0% | $101 / Sq Ft |
| 10/16/2017 10/16/17 | Pending | -- | -- | -- |
| 08/18/2017 08/18/17 | Price Changed | $279,000 | -3.8% | $101 / Sq Ft |
| 08/08/2017 08/08/17 | Price Changed | $289,990 | -3.3% | $105 / Sq Ft |
| 07/14/2017 07/14/17 | For Sale | $299,995 | -- | $108 / Sq Ft |
Tax History Compared to Growth
Tax History
| Year | Tax Paid | Tax Assessment Tax Assessment Total Assessment is a certain percentage of the fair market value that is determined by local assessors to be the total taxable value of land and additions on the property. | Land | Improvement |
|---|---|---|---|---|
| 2024 | $8,709 | $134,326 | $23,138 | $111,188 |
| 2023 | $9,061 | $126,543 | $21,797 | $104,746 |
| 2022 | $9,061 | $113,036 | $13,898 | $99,138 |
| 2021 | $8,018 | $96,262 | $13,100 | $83,162 |
| 2020 | $8,152 | $94,886 | $12,913 | $81,973 |
| 2019 | $7,866 | $90,992 | $12,383 | $78,609 |
| 2018 | $7,771 | $92,488 | $15,537 | $76,951 |
| 2017 | $7,436 | $82,587 | $14,362 | $68,225 |
| 2016 | $7,522 | $75,532 | $13,135 | $62,397 |
| 2015 | $7,251 | $70,485 | $12,257 | $58,228 |
| 2014 | $7,172 | $70,912 | $17,557 | $53,355 |
| 2012 | $6,766 | $73,889 | $18,294 | $55,595 |
Agents Affiliated with this Home
-

Seller's Agent in 2021
Tracy Tran
Coldwell Banker Realty
(630) 890-8947
1 in this area
370 Total Sales
-

Buyer's Agent in 2021
Sonia Viramontes
Baird Warner
(847) 660-3447
5 in this area
67 Total Sales
-

Seller's Agent in 2018
Sara Bryan
Flatland Homes, LTD
(815) 354-1395
134 Total Sales
-

Seller Co-Listing Agent in 2018
Daniel Bryan
Flatland Homes, LTD
(815) 354-2374
99 Total Sales
-

Buyer's Agent in 2018
Dawn Bremer
Keller Williams Success Realty
(847) 456-6334
658 Total Sales
Map
Source: Midwest Real Estate Data (MRED)
MLS Number: MRD09691324
APN: 05-24-307-017
- 34113 N Primrose Ct
- 34382 N Aster Ct Unit 22124
- 34325 N Barberry Rd Unit 633
- 34382 N Goldenrod Ct Unit 26139
- 34410 N Barberry Ct Unit 30159
- 2467 W Autumn Dr Unit 2
- 1939 Bluff Ct
- 26158 W Reed St
- 1943 Lily Ln
- 26283 W Vista Ct Unit 74
- 99 N Savannah Pkwy
- 34694 N Lakeside Dr Unit 23
- 25269 W Anderson St
- 1446 W Remington Ln
- 1423 W Remington Ln
- 34763 Peterson Ave
- 1584 W Crystal Rock Ct Unit 2B
- 33703 N Christa Dr
- 34746 N Gerberding Ave
- 26297 W Larkin Ln
