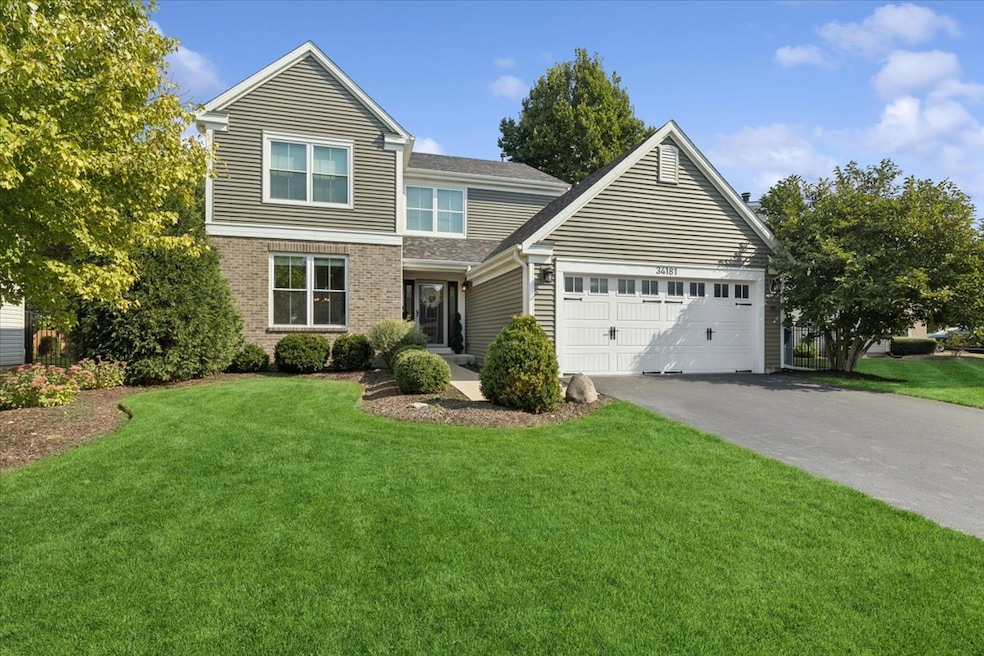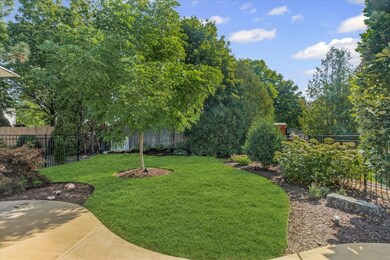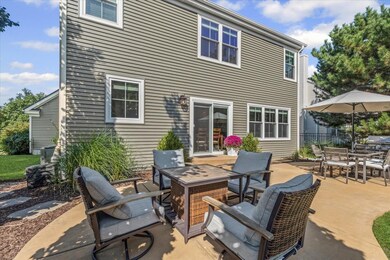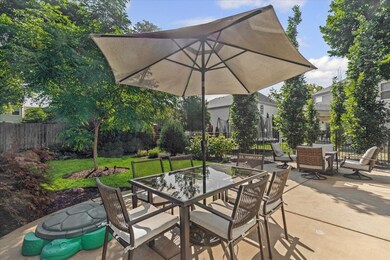34181 N Old Walnut Cir Gurnee, IL 60031
Estimated payment $3,502/month
Highlights
- Property is near a park
- Recreation Room
- Home Gym
- Woodland Elementary School Rated A-
- Wood Flooring
- Formal Dining Room
About This Home
METICULOUS home situated in a wonderful neighborhood - adjacent to the awesome Warren Township Park, with something for everyone - playgrounds, large sand play area, skate/bike park, pickleball court, sledding hills, and more - fun awaits you year round! This home offers 3 bedrooms + 4th bedroom in the basement, beautiful hardwood floors, fireplace, updated kitchen, stylish laundry room, fresh paint throughout, updated baths, and a professionally finished basement with home gym area, wet bar, recreation room, and storage area. The fenced backyard entails a large patio, lush lawn, and plentiful professional landscaping, making it feel like a sanctuary. You won't need to worry about a thing, given all of these recent updates: water heater ('23), windows ('21), roof ('20), siding, trim, facia, and gutters ('21), A/C ('20), furnace ('18), sliding door ('20), front door and insulated garage door ('21). This pristine home is one 'not to miss,' make sure it's on your 'hurry up and see' list!
Home Details
Home Type
- Single Family
Est. Annual Taxes
- $11,160
Year Built
- Built in 1995
Lot Details
- 6,970 Sq Ft Lot
- Lot Dimensions are 24x142x86x125
HOA Fees
- $21 Monthly HOA Fees
Parking
- 2 Car Garage
- Driveway
- Parking Included in Price
Home Design
- Brick Exterior Construction
- Asphalt Roof
- Concrete Perimeter Foundation
Interior Spaces
- 2,112 Sq Ft Home
- 2-Story Property
- Ceiling Fan
- Fireplace
- Window Screens
- Family Room
- Living Room
- Formal Dining Room
- Recreation Room
- Home Gym
- Carbon Monoxide Detectors
Kitchen
- Breakfast Bar
- Range
- Dishwasher
- Disposal
Flooring
- Wood
- Carpet
Bedrooms and Bathrooms
- 4 Bedrooms
- 4 Potential Bedrooms
- Dual Sinks
- Soaking Tub
- Separate Shower
Laundry
- Laundry Room
- Dryer
- Washer
Basement
- Basement Fills Entire Space Under The House
- Sump Pump
Schools
- Woodland Elementary School
- Woodland Middle School
- Warren Township High School
Utilities
- Forced Air Heating and Cooling System
- Heating System Uses Natural Gas
- 200+ Amp Service
- Lake Michigan Water
Additional Features
- Patio
- Property is near a park
Community Details
- Don Wuethrick Association, Phone Number (847) 722-6602
- Delaware Crossing Subdivision
- Property managed by Delaware Crossing HOA
Listing and Financial Details
- Homeowner Tax Exemptions
Map
Home Values in the Area
Average Home Value in this Area
Tax History
| Year | Tax Paid | Tax Assessment Tax Assessment Total Assessment is a certain percentage of the fair market value that is determined by local assessors to be the total taxable value of land and additions on the property. | Land | Improvement |
|---|---|---|---|---|
| 2024 | $10,385 | $126,442 | $16,090 | $110,352 |
| 2023 | $8,405 | $117,391 | $14,938 | $102,453 |
| 2022 | $8,405 | $97,609 | $14,943 | $82,666 |
| 2021 | $7,598 | $93,692 | $14,343 | $79,349 |
| 2020 | $7,307 | $91,389 | $13,990 | $77,399 |
| 2019 | $6,437 | $88,736 | $13,584 | $75,152 |
| 2018 | $7,525 | $88,519 | $12,079 | $76,440 |
| 2017 | $7,541 | $85,983 | $11,733 | $74,250 |
| 2016 | $7,514 | $82,155 | $11,211 | $70,944 |
| 2015 | $6,797 | $77,917 | $10,633 | $67,284 |
| 2014 | $6,869 | $78,876 | $10,489 | $68,387 |
| 2012 | $6,613 | $79,577 | $10,570 | $69,007 |
Property History
| Date | Event | Price | List to Sale | Price per Sq Ft | Prior Sale |
|---|---|---|---|---|---|
| 10/07/2025 10/07/25 | For Sale | $485,000 | +73.8% | $230 / Sq Ft | |
| 10/05/2025 10/05/25 | Pending | -- | -- | -- | |
| 09/10/2015 09/10/15 | Sold | $279,000 | 0.0% | $132 / Sq Ft | View Prior Sale |
| 08/07/2015 08/07/15 | Pending | -- | -- | -- | |
| 08/06/2015 08/06/15 | For Sale | $279,000 | -- | $132 / Sq Ft |
Purchase History
| Date | Type | Sale Price | Title Company |
|---|---|---|---|
| Warranty Deed | $279,000 | Proper Title Llc | |
| Warranty Deed | $296,000 | Ticor | |
| Warranty Deed | $230,000 | Collar Counties Title Plant | |
| Warranty Deed | $183,500 | First American Title |
Mortgage History
| Date | Status | Loan Amount | Loan Type |
|---|---|---|---|
| Open | $223,200 | New Conventional | |
| Previous Owner | $183,900 | No Value Available | |
| Previous Owner | $173,850 | No Value Available | |
| Closed | $34,400 | No Value Available |
Source: Midwest Real Estate Data (MRED)
MLS Number: 12485508
APN: 07-19-402-004
- 18238 W Gages Lake Rd
- 34115 N Wooded Glen Dr
- 34271 N Tangueray Dr
- 18587 W Meander Dr
- 18466 W Springwood Dr
- 33805 N Oak St
- 33670 N Lake Shore Dr
- 18631 W Main St
- 17716 W Horseshoe Ln Unit 3
- 415 Kingsport Dr
- 7449 Brentwood Ln
- 33759 N Lake Shore Dr
- 33448 N Greentree Rd
- 34395 W Saddle Ct
- 33485 N Mill Rd
- 34110 N White Oak Ln Unit 37B
- 7736 Geneva Dr
- 17613 W Meadowbrook Dr
- 699 Snow Cap Ct
- 34026 N White Oak Ln Unit 48C







