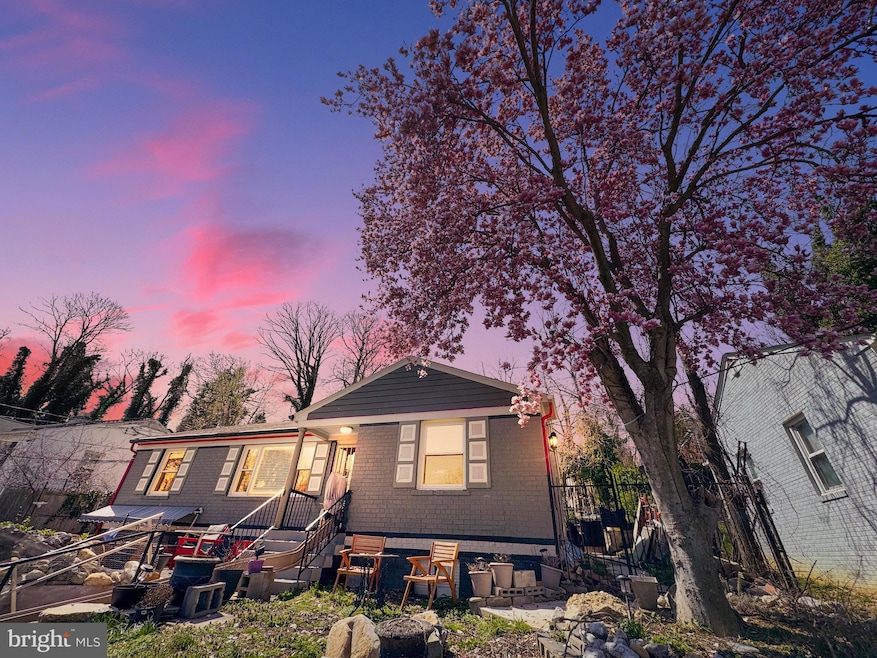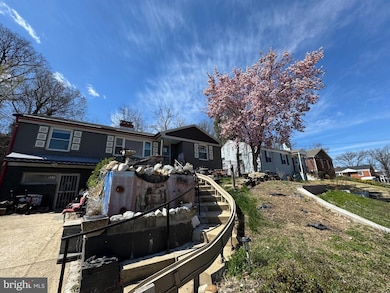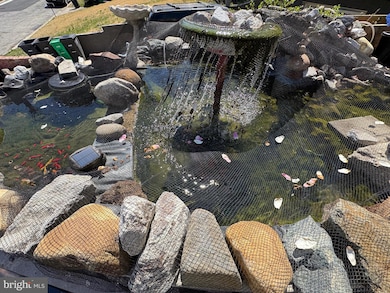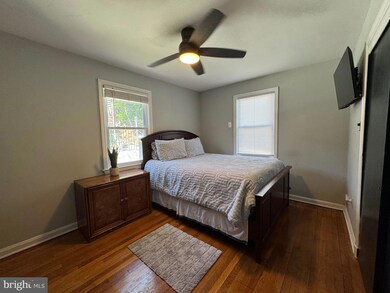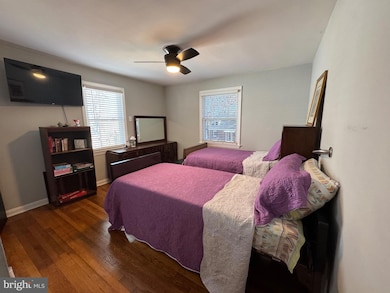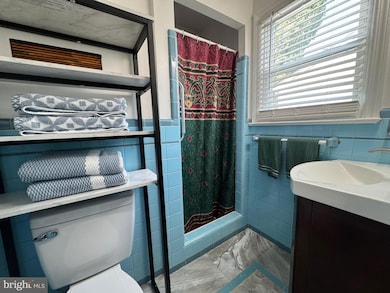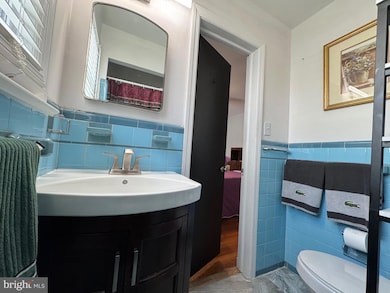
3419 27th Ave Temple Hills, MD 20748
Highlights
- Space For Rooms
- Chairlift
- South Facing Home
- No HOA
- 90% Forced Air Heating and Cooling System
About This Home
As of June 2025Welcome to this one of a kind turn key home in Temple Hills, just minutes from the DC border and the Green Line Metro station. Equipped with a working wheelchair lift from the driveway to the second level this home is ADA compliant making it easy for anyone in a wheelchair. This home really has it all! This amazing home so much to offer, and has been recently renovated. The top level boasts 3 bed rooms and 2 full baths with an updated kitchen with stainless steel appliances, updated granite counters, and a mosaic backsplash. The bottom floor features 3 additional bedrooms with 3 more full bathrooms. One of the bathrooms is equipped with a handicap accessible walk in bathtub with a door. The bottom level has its own walkout entrance to the driveway and backyard for convenience. On the bottom level you will also find a full kitchen and separate washer and dryer that’s perfect for a multi family household. This home is perfect for an investor or someone looking to rent out one or both levels. Some recent updates include HVAC only 5 years old, Water heater 2 years old and a Water purification system that’s newly installed. Some additional furniture can be included in the sale as well. Step outside to the backyard featuring a huge double lot with tons of custom brick work. A true backyard oasis you can get lost in. This home has so much to love you really need to come and see it for yourself. This is a truly unique property that comes on the market rarely. Don’t miss your chance to tour this home today! Best deal in town!
Last Agent to Sell the Property
Hyatt & Company Real Estate, LLC Listed on: 03/31/2025
Townhouse Details
Home Type
- Townhome
Est. Annual Taxes
- $4,830
Year Built
- Built in 1954
Home Design
- Semi-Detached or Twin Home
- Brick Exterior Construction
- Brick Foundation
Interior Spaces
- Property has 2 Levels
Bedrooms and Bathrooms
Finished Basement
- English Basement
- Heated Basement
- Basement Fills Entire Space Under The House
- Interior and Exterior Basement Entry
- Space For Rooms
- Basement Windows
Parking
- Driveway
- Off-Street Parking
Schools
- Potomac High School
Utilities
- 90% Forced Air Heating and Cooling System
- Cooling System Utilizes Natural Gas
- Natural Gas Water Heater
Additional Features
- Chairlift
- South Facing Home
Community Details
- No Home Owners Association
- Temple Hills Subdivision
Listing and Financial Details
- Tax Lot 29
- Assessor Parcel Number 17060421255
Ownership History
Purchase Details
Home Financials for this Owner
Home Financials are based on the most recent Mortgage that was taken out on this home.Purchase Details
Home Financials for this Owner
Home Financials are based on the most recent Mortgage that was taken out on this home.Purchase Details
Home Financials for this Owner
Home Financials are based on the most recent Mortgage that was taken out on this home.Purchase Details
Similar Homes in the area
Home Values in the Area
Average Home Value in this Area
Purchase History
| Date | Type | Sale Price | Title Company |
|---|---|---|---|
| Deed | $414,000 | First American Title Insurance | |
| Deed | $414,000 | First American Title Insurance | |
| Deed | -- | Community Title | |
| Deed | -- | Community Title | |
| Deed | $218,000 | Velocity National Title | |
| Deed | $218,000 | Velocity National Title | |
| Deed | $52,000 | -- |
Mortgage History
| Date | Status | Loan Amount | Loan Type |
|---|---|---|---|
| Open | $20,325 | No Value Available | |
| Closed | $20,325 | No Value Available | |
| Open | $406,501 | FHA | |
| Closed | $406,501 | FHA | |
| Previous Owner | $290,500 | New Conventional | |
| Previous Owner | $200,000 | New Conventional | |
| Previous Owner | $152,000 | New Conventional | |
| Previous Owner | $270,000 | Reverse Mortgage Home Equity Conversion Mortgage |
Property History
| Date | Event | Price | Change | Sq Ft Price |
|---|---|---|---|---|
| 08/15/2025 08/15/25 | For Rent | $900 | 0.0% | -- |
| 06/13/2025 06/13/25 | Sold | $414,000 | +4.8% | $159 / Sq Ft |
| 05/15/2025 05/15/25 | Pending | -- | -- | -- |
| 04/26/2025 04/26/25 | Price Changed | $394,900 | -1.3% | $152 / Sq Ft |
| 03/31/2025 03/31/25 | For Sale | $399,900 | +83.4% | $154 / Sq Ft |
| 10/11/2022 10/11/22 | Sold | $218,000 | 0.0% | $168 / Sq Ft |
| 10/11/2022 10/11/22 | Pending | -- | -- | -- |
| 10/11/2022 10/11/22 | For Sale | $218,000 | -- | $168 / Sq Ft |
Tax History Compared to Growth
Tax History
| Year | Tax Paid | Tax Assessment Tax Assessment Total Assessment is a certain percentage of the fair market value that is determined by local assessors to be the total taxable value of land and additions on the property. | Land | Improvement |
|---|---|---|---|---|
| 2024 | $5,260 | $327,133 | $0 | $0 |
| 2023 | $4,831 | $298,300 | $61,700 | $236,600 |
| 2022 | $4,831 | $298,300 | $61,700 | $236,600 |
| 2021 | $4,831 | $298,300 | $61,700 | $236,600 |
| 2020 | $4,915 | $304,000 | $60,800 | $243,200 |
| 2019 | $4,563 | $280,300 | $0 | $0 |
| 2018 | $4,211 | $256,600 | $0 | $0 |
| 2017 | $3,859 | $232,900 | $0 | $0 |
| 2016 | -- | $223,367 | $0 | $0 |
| 2015 | $3,130 | $213,833 | $0 | $0 |
| 2014 | $3,130 | $204,300 | $0 | $0 |
Agents Affiliated with this Home
-
Saeed Mohebbi

Seller's Agent in 2025
Saeed Mohebbi
Hyatt & Company Real Estate, LLC
(240) 793-4721
1 in this area
95 Total Sales
-
Leliosa Odria
L
Buyer's Agent in 2025
Leliosa Odria
Fairfax Realty Select
(703) 899-9594
1 in this area
10 Total Sales
-
Susan Lambert

Seller's Agent in 2022
Susan Lambert
EXIT First Realty
(240) 363-4288
1 in this area
82 Total Sales
-
Anthony Bolling

Buyer's Agent in 2022
Anthony Bolling
Keller Williams Preferred Properties
(240) 339-6979
1 in this area
26 Total Sales
Map
Source: Bright MLS
MLS Number: MDPG2146590
APN: 06-0421255
- 3335 27th Ave
- 3428 25th Ave
- 3505 Everest Dr
- 3516 29th Ave
- 2517 Eliot Place
- 3604 23rd Pkwy
- 2917 Oxon Park St
- 3716 Hill Park Dr
- 2706 Afton St
- 3840 26th Ave
- 2532 Iverson St
- 2510 Iverson St
- 2588 Iverson St
- 2812 Iverson St
- 2733 Iverson St Unit 54
- 4003 25th Ave
- 3917 26th Ave Unit 3917
- 3815 28th Ave Unit 17
- 2215 Afton St
- 2254 Dawn Ln
