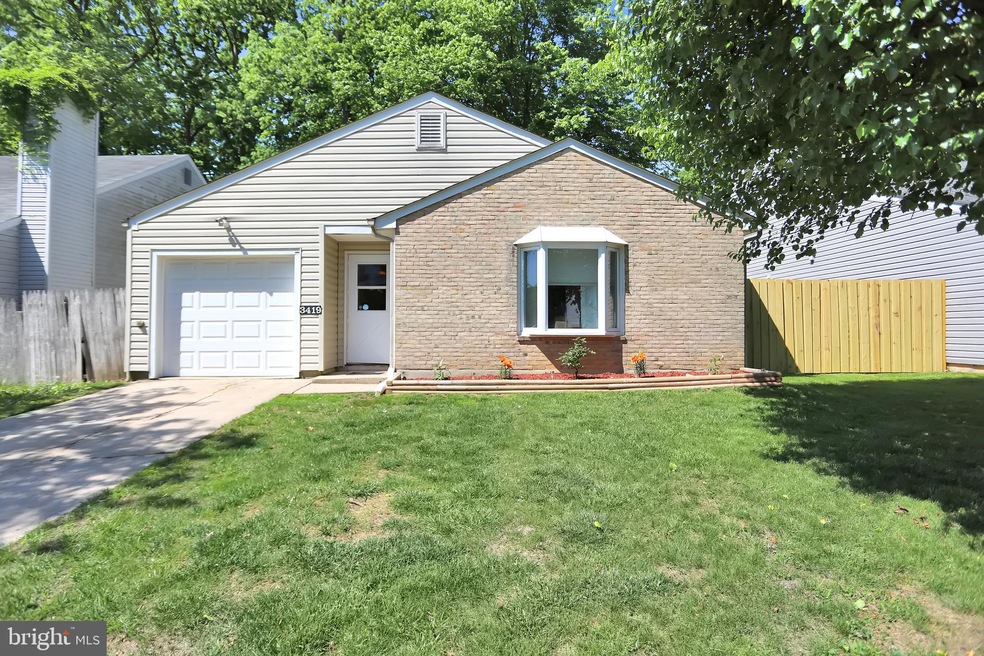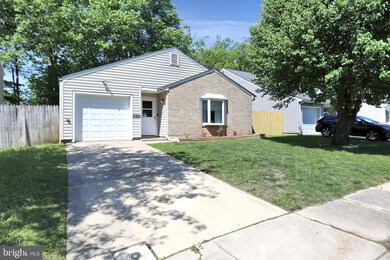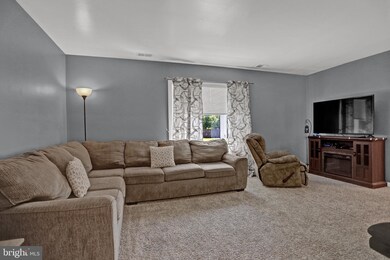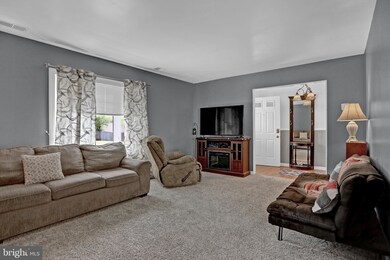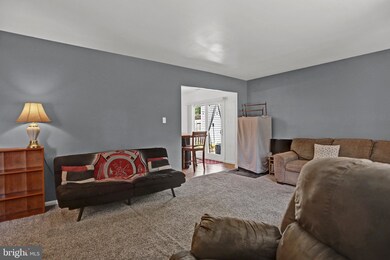
3419 Albantowne Way Edgewood, MD 21040
Highlights
- Traditional Floor Plan
- Main Floor Bedroom
- Bay Window
- Rambler Architecture
- 1 Car Attached Garage
- Living Room
About This Home
As of August 2022One level living at its finest!!! Searching for a rancher that's move-in ready, and priced perfectly with updates throughout?! Then welcome to our Albantowne listing...
With 3 bedrooms (hopefully you can find the primary bedroom through the hidden bookcase doorway) and 2 full bathrooms, this listing is nestled in Harford Landing and feels "private" from the moment you pull into the 2 car driveway. The privacy fence keeps you secluded while chilling and grilling on the patio in the rear yard. As you enter through the front of the home, you'll notice a welcoming feel almost enticing you to step into the oversized family room, perfectly situated near the eat-in kitchen for all of your hosting needs. With a new laminate kitchen floor, the galley style kitchen with dining area allows you to jump around like a chef, while prepping meals! The 1 car attached garage had new drywall installed/mudded for you also! With custom colored painting throughout, there's nothing left that needs to be done, other than adding your furniture and decorations accordingly. This house has a cozy feel from the very first second you enter it, so schedule a tour to check it out asap!
Home Details
Home Type
- Single Family
Est. Annual Taxes
- $1,789
Year Built
- Built in 1977
Lot Details
- 6,750 Sq Ft Lot
- Property is zoned R3
HOA Fees
- $7 Monthly HOA Fees
Parking
- 1 Car Attached Garage
- Front Facing Garage
- Driveway
- On-Street Parking
Home Design
- Rambler Architecture
- Brick Exterior Construction
- Vinyl Siding
Interior Spaces
- 1,249 Sq Ft Home
- Property has 1 Level
- Traditional Floor Plan
- Bay Window
- Sliding Doors
- Insulated Doors
- Entrance Foyer
- Living Room
- Combination Kitchen and Dining Room
Kitchen
- Stove
- Microwave
- Dishwasher
Flooring
- Carpet
- Laminate
Bedrooms and Bathrooms
- 3 Main Level Bedrooms
- En-Suite Primary Bedroom
- En-Suite Bathroom
- 2 Full Bathrooms
Laundry
- Laundry on main level
- Dryer
- Washer
Home Security
- Storm Doors
- Fire and Smoke Detector
Utilities
- Central Air
- Heat Pump System
- Electric Water Heater
Community Details
- Harford Landing Subdivision
Listing and Financial Details
- Tax Lot 11
- Assessor Parcel Number 1301103326
Ownership History
Purchase Details
Home Financials for this Owner
Home Financials are based on the most recent Mortgage that was taken out on this home.Purchase Details
Home Financials for this Owner
Home Financials are based on the most recent Mortgage that was taken out on this home.Purchase Details
Purchase Details
Home Financials for this Owner
Home Financials are based on the most recent Mortgage that was taken out on this home.Purchase Details
Purchase Details
Purchase Details
Similar Homes in the area
Home Values in the Area
Average Home Value in this Area
Purchase History
| Date | Type | Sale Price | Title Company |
|---|---|---|---|
| Deed | $240,000 | Grace Michael | |
| Deed | $190,000 | Masters Title & Escrow | |
| Deed Of Distribution | -- | Accommodation | |
| Deed | $162,452 | Advantage Title Company | |
| Deed In Lieu Of Foreclosure | $125,950 | First American Title Co | |
| Deed | $86,900 | -- | |
| Deed | $68,339 | -- |
Mortgage History
| Date | Status | Loan Amount | Loan Type |
|---|---|---|---|
| Open | $140,000 | New Conventional | |
| Previous Owner | $186,558 | FHA | |
| Previous Owner | $5,596 | Future Advance Clause Open End Mortgage | |
| Previous Owner | $241,500 | Credit Line Revolving | |
| Previous Owner | $76,135 | FHA | |
| Closed | -- | No Value Available |
Property History
| Date | Event | Price | Change | Sq Ft Price |
|---|---|---|---|---|
| 08/05/2022 08/05/22 | Sold | $240,000 | -4.0% | $192 / Sq Ft |
| 06/13/2022 06/13/22 | Pending | -- | -- | -- |
| 06/01/2022 06/01/22 | For Sale | $249,900 | +31.5% | $200 / Sq Ft |
| 06/12/2020 06/12/20 | Sold | $190,000 | 0.0% | $152 / Sq Ft |
| 05/10/2020 05/10/20 | Pending | -- | -- | -- |
| 04/30/2020 04/30/20 | Price Changed | $190,000 | -5.0% | $152 / Sq Ft |
| 03/12/2020 03/12/20 | Price Changed | $200,000 | -7.0% | $160 / Sq Ft |
| 02/25/2020 02/25/20 | Price Changed | $215,000 | -4.4% | $172 / Sq Ft |
| 02/16/2020 02/16/20 | For Sale | $225,000 | +177.0% | $180 / Sq Ft |
| 09/27/2013 09/27/13 | Sold | $81,225 | -14.5% | $65 / Sq Ft |
| 09/04/2013 09/04/13 | Pending | -- | -- | -- |
| 07/30/2013 07/30/13 | Price Changed | $95,000 | -2.0% | $76 / Sq Ft |
| 07/05/2013 07/05/13 | Price Changed | $96,900 | -3.1% | $78 / Sq Ft |
| 06/25/2013 06/25/13 | Price Changed | $100,000 | -4.3% | $80 / Sq Ft |
| 05/26/2013 05/26/13 | For Sale | $104,500 | -- | $84 / Sq Ft |
Tax History Compared to Growth
Tax History
| Year | Tax Paid | Tax Assessment Tax Assessment Total Assessment is a certain percentage of the fair market value that is determined by local assessors to be the total taxable value of land and additions on the property. | Land | Improvement |
|---|---|---|---|---|
| 2025 | $2,149 | $212,333 | $0 | $0 |
| 2024 | $2,149 | $197,167 | $0 | $0 |
| 2023 | $1,984 | $182,000 | $53,100 | $128,900 |
| 2022 | $1,847 | $169,467 | $0 | $0 |
| 2021 | $3,401 | $156,933 | $0 | $0 |
| 2020 | $1,666 | $144,400 | $53,100 | $91,300 |
| 2019 | $1,617 | $140,133 | $0 | $0 |
| 2018 | $1,520 | $135,867 | $0 | $0 |
| 2017 | $1,505 | $131,600 | $0 | $0 |
| 2016 | -- | $131,600 | $0 | $0 |
| 2015 | $1,850 | $131,600 | $0 | $0 |
| 2014 | $1,850 | $143,900 | $0 | $0 |
Agents Affiliated with this Home
-
James Ferguson

Seller's Agent in 2022
James Ferguson
EXIT Preferred Realty, LLC
(443) 807-7836
25 in this area
312 Total Sales
-
Jessica Rosendale

Seller Co-Listing Agent in 2022
Jessica Rosendale
EXIT Preferred Realty, LLC
(443) 653-1002
1 in this area
3 Total Sales
-
Sandra Klein

Buyer's Agent in 2022
Sandra Klein
Long & Foster
(410) 459-0044
9 in this area
101 Total Sales
-
Lisa Sparr

Seller's Agent in 2020
Lisa Sparr
Coldwell Banker (NRT-Southeast-MidAtlantic)
(410) 262-5871
7 in this area
131 Total Sales
-
Dara Janis

Buyer's Agent in 2020
Dara Janis
BHHS PenFed (actual)
(443) 453-4177
34 Total Sales
-
Kim Novak

Seller's Agent in 2013
Kim Novak
Star Realty Inc.
(410) 652-5260
5 in this area
90 Total Sales
Map
Source: Bright MLS
MLS Number: MDHR2012562
APN: 01-103326
- 119 Redbud Rd
- 311 Laburnum Rd
- 126 Laburnum Rd
- 408 Bauers Dr
- 2404 Beaver Crossing Rd
- 508 Scholar Ct
- 605 Sequoia Dr
- 730 Sequoia Dr
- 2414 Willoughby Beach Rd
- 975 Pirates Ct
- 1057 Lake Front Dr
- 2730 Ahoy Ct
- 2828 Beckon Dr
- 1071 Sand Pebble Dr
- 2707 Pulaski Hwy
- 1005 Searay Ct
- 2115 Nuttal Ave
- 2113 Nuttal Ave
- 2111 Nuttal Ave
- 2029 Cherry Ct
