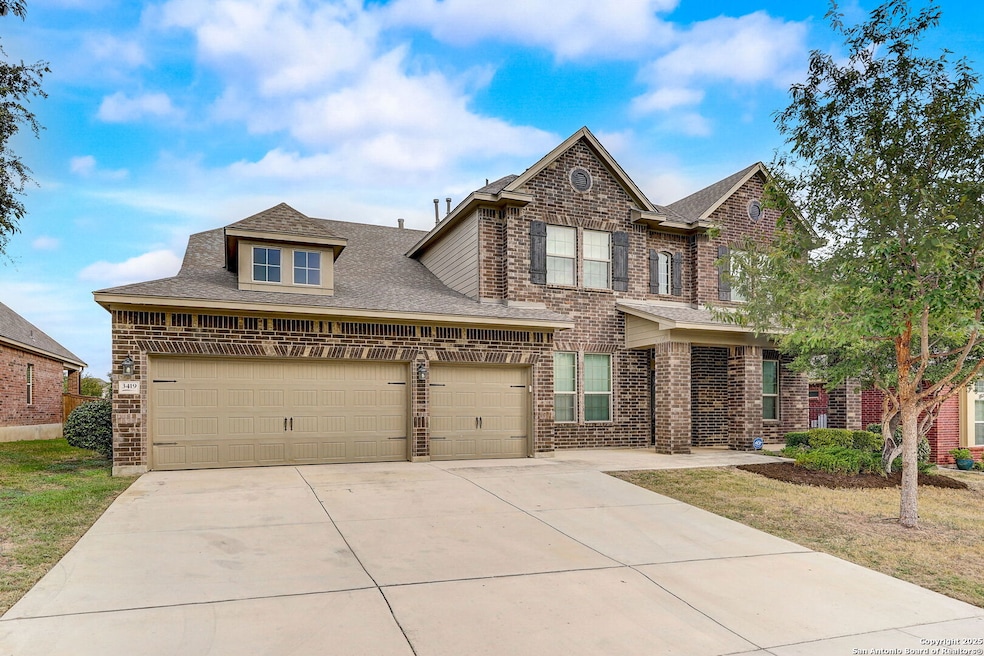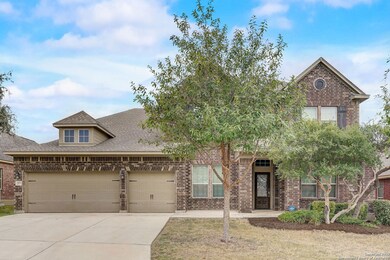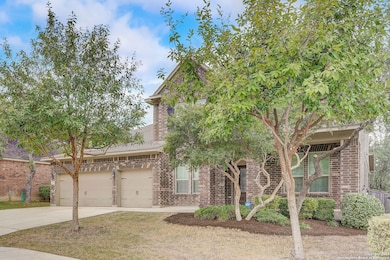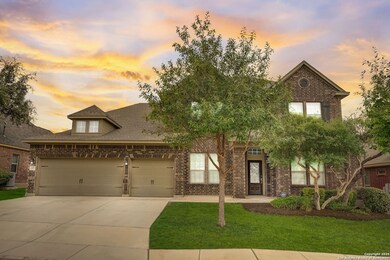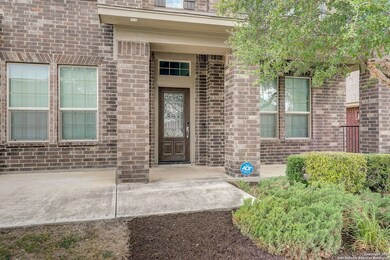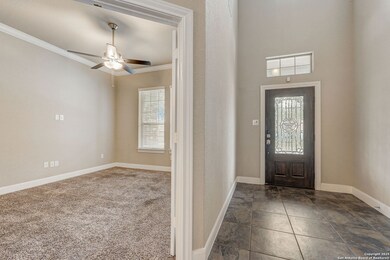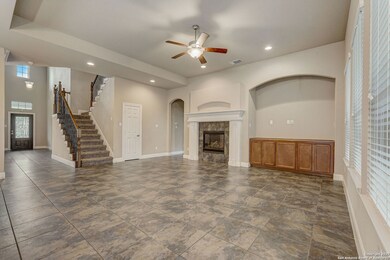
3419 Cherokee Cove San Antonio, TX 78253
Alamo Ranch NeighborhoodEstimated payment $4,428/month
Highlights
- Solid Surface Countertops
- Game Room
- Eat-In Kitchen
- Cole Elementary School Rated A-
- Community Pool
- Walk-In Closet
About This Home
Welcome to 3419 Cherokee Cove, a stunning residence nestled in the highly coveted Alamo Ranch community of San Antonio, Texas. Experience luxury living and generous space with this expansive 6-bedroom, 4-bath masterpiece. Key Features: Expansive Layout: Enjoy over 4,000 sq. ft of meticulously designed living space. The open floor plan seamlessly integrates casual and formal living areas, perfect for both cozy family gatherings and grand-scale entertaining. Masterful Bedrooms: The main level features a luxurious master suite with spa-like amenities and a large secondary bedroom, ideal for guests or an office space. The upper level offers four more spacious bedrooms, ensuring ample space for every family member or guest. Entertainment Haven: Indulge in movie nights in the dedicated media room, or unwind in the second living room upstairs-ideal spaces for leisure, relaxation, and fun. Downstairs Office: This home has a dedicated office on the first floor, which makes working from home a breeze. Three-Car Garage: Never fret about storage or parking space again. The oversized three-car garage provides ample room for vehicles, tools, and additional storage. Premier Community Amenities: Reside in a gated enclave that prioritizes your security and leisure. The community offers exclusive access to a pristine pool-perfect for the Texas heat-and a beautifully maintained park for outdoor fun. Proximity to Alamo Ranch: Benefit from the convenience of being near one of San Antonio's most sought-after communities. Alamo Ranch offers a variety of dining, shopping, and entertainment options. Plus, it's just a short drive to major highways, facilitating easy commutes. This residence, in its prestigious location, represents a harmonious blend of space, elegance, and modern living. Don't miss the opportunity to make 3419 Cherokee Cove your forever home.
Listing Agent
Daniel Lambert
Epique Realty LLC Listed on: 05/14/2025
Home Details
Home Type
- Single Family
Est. Annual Taxes
- $10,626
Year Built
- Built in 2015
Lot Details
- 8,146 Sq Ft Lot
HOA Fees
- $83 Monthly HOA Fees
Parking
- 3 Car Garage
Home Design
- Brick Exterior Construction
- Slab Foundation
- Composition Roof
- Masonry
Interior Spaces
- 4,339 Sq Ft Home
- Property has 2 Levels
- Ceiling Fan
- Chandelier
- Window Treatments
- Living Room with Fireplace
- Game Room
- Fire and Smoke Detector
Kitchen
- Eat-In Kitchen
- Built-In Oven
- Cooktop
- Microwave
- Dishwasher
- Solid Surface Countertops
- Disposal
Flooring
- Carpet
- Ceramic Tile
Bedrooms and Bathrooms
- 6 Bedrooms
- Walk-In Closet
- 4 Full Bathrooms
Laundry
- Laundry on main level
- Washer Hookup
Schools
- Cole Elementary School
- Taft High School
Utilities
- Central Heating and Cooling System
- Gas Water Heater
- Water Softener is Owned
- Cable TV Available
Listing and Financial Details
- Legal Lot and Block 4 / 133
- Assessor Parcel Number 044001330040
Community Details
Overview
- $175 HOA Transfer Fee
- Preserve At Alamo Ranch HOA
- Built by David Weekley
- The Preserve At Alamo Ranch Subdivision
- Mandatory home owners association
Recreation
- Community Pool
- Park
Security
- Controlled Access
Map
Home Values in the Area
Average Home Value in this Area
Tax History
| Year | Tax Paid | Tax Assessment Tax Assessment Total Assessment is a certain percentage of the fair market value that is determined by local assessors to be the total taxable value of land and additions on the property. | Land | Improvement |
|---|---|---|---|---|
| 2025 | -- | $579,080 | $92,070 | $487,010 |
| 2024 | -- | $596,701 | $92,070 | $515,660 |
| 2023 | $9,976 | $542,455 | $92,070 | $497,020 |
| 2022 | $9,969 | $493,141 | $76,830 | $489,720 |
| 2021 | $9,423 | $448,310 | $70,340 | $377,970 |
| 2020 | $9,417 | $437,870 | $70,340 | $367,530 |
| 2019 | $9,460 | $426,010 | $70,340 | $355,670 |
| 2018 | $9,325 | $419,630 | $70,340 | $349,290 |
| 2017 | $9,183 | $412,360 | $67,100 | $345,260 |
| 2016 | $8,911 | $400,150 | $67,100 | $333,050 |
| 2015 | -- | $46,000 | $46,000 | $0 |
| 2014 | -- | $39,400 | $0 | $0 |
Property History
| Date | Event | Price | Change | Sq Ft Price |
|---|---|---|---|---|
| 08/21/2025 08/21/25 | Price Changed | $640,000 | +3.2% | $147 / Sq Ft |
| 07/26/2025 07/26/25 | Price Changed | $620,000 | -3.1% | $143 / Sq Ft |
| 05/14/2025 05/14/25 | For Sale | $640,000 | 0.0% | $147 / Sq Ft |
| 10/27/2021 10/27/21 | Off Market | $3,000 | -- | -- |
| 07/28/2021 07/28/21 | Rented | $3,000 | 0.0% | -- |
| 07/23/2021 07/23/21 | Rented | $3,000 | 0.0% | -- |
| 07/23/2021 07/23/21 | For Rent | $3,000 | -- | -- |
Purchase History
| Date | Type | Sale Price | Title Company |
|---|---|---|---|
| Vendors Lien | -- | Ptc |
Mortgage History
| Date | Status | Loan Amount | Loan Type |
|---|---|---|---|
| Open | $412,929 | VA |
Similar Homes in San Antonio, TX
Source: San Antonio Board of REALTORS®
MLS Number: 1866782
APN: 04400-133-0040
- 3606 Strait Song
- 12234 Chambers Cove
- 12206 Chambers Cove
- 3519 Arroyo Grande
- 3530 Arroyo Grande
- 3526 Arroyo Grande
- 12234 Prince Solms
- 12406 Prince Solms
- 3014 Colorado Cove
- 12530 Crockett Way
- 4014 Amigo Dream
- 3406 Coahuila Way
- 3927 Deep River
- 12027 Hunt Estate
- 4127 Warm Winds
- 3410 Port Place
- 3727 Retreat Run
- 3122 Limestone Trail
- 12106 Calm Harbor
- 3207 Limestone Trail
- 3434 Mentone Way
- 12518 Crockett Way
- 12103 Carson Cove
- 4619 Cropland Way
- 14722 Maple Terrace
- 3222 Comal Springs
- 3706 Song Fiddler
- 5246 Scoria Trail
- 5210 Scoria Trail
- 4932 Taconite Pass
- 4846 Nueces Path
- 6647 Brandy Path
- 2619 Cottonwood Way
- 100 Hunters Camp
- 12931 Limestone Way
- 11831 Camp Real Ln
- 4835 James Gaines
- 4506 Las Gravas
- 2108 Calate Ridge
- 2509 Pennilynn Way
