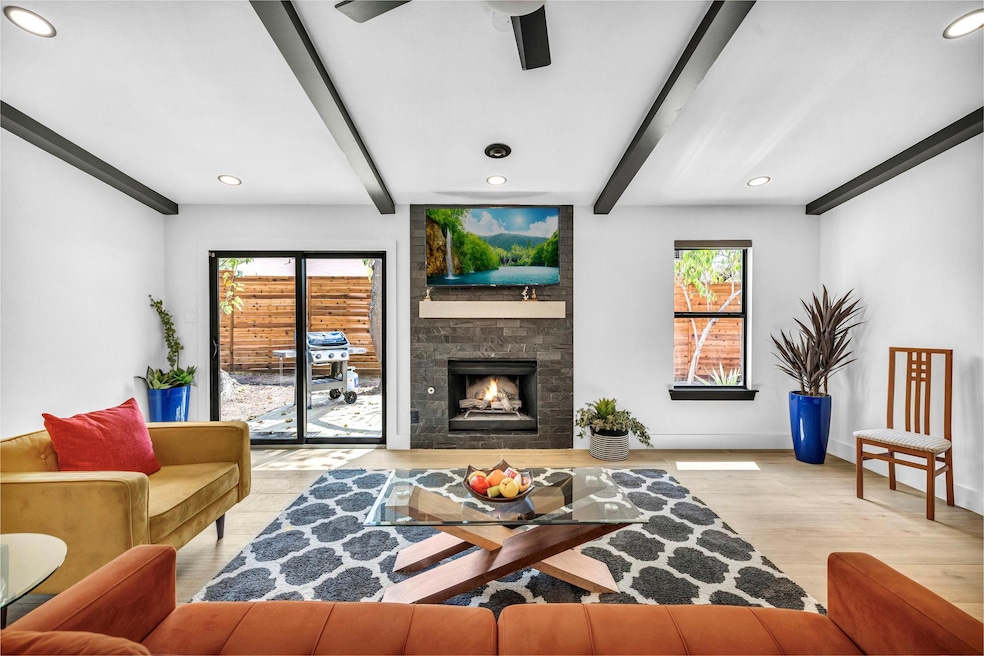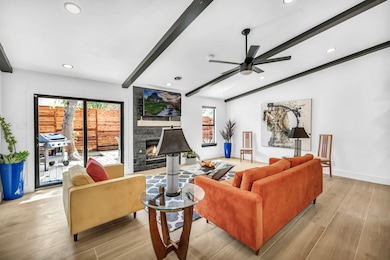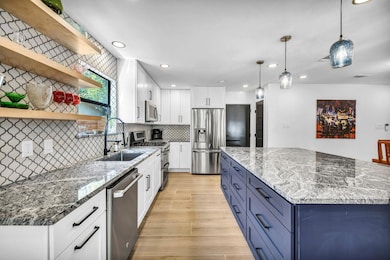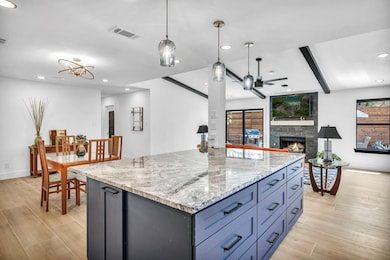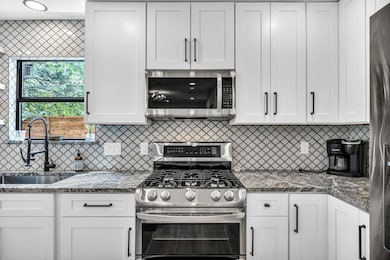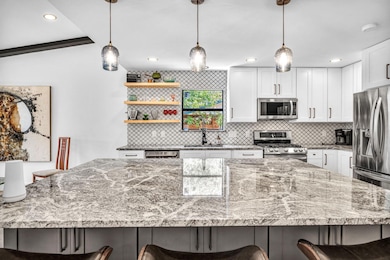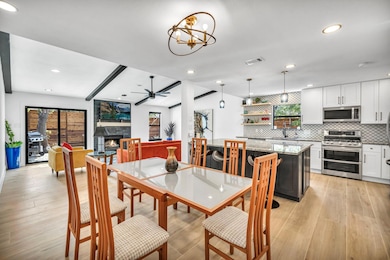3419 Clarksburg Dr Austin, TX 78745
Cherry Creek NeighborhoodHighlights
- Open Floorplan
- Stone Countertops
- Neighborhood Views
- Vaulted Ceiling
- No HOA
- Beamed Ceilings
About This Home
Welcome to 3419 Clarksburg Dr! A standout gem tucked away in a quiet cul-de-sac in the highly desirable Southampton community! This stunning 3-bedroom, 2-bath home offers 1,503 sq ft of beautifully refreshed living space and was fully remodeled just a couple of years ago, blending modern style with timeless appeal. The open layout is filled with tons of natural light, creating a bright, inviting atmosphere throughout. Ideally located just off Brodie Lane, this home puts you moments from popular shops, restaurants, parks, and everything Southwest Austin has to offer. Outdoor lovers will appreciate being only minutes from Stephenson Nature Preserve and Longview Neighborhood Park, perfect for jogging, walking, and enjoying peaceful time in nature. Inside, you'll find a fresh, modern interior designed for both comfort and entertaining. The stylish kitchen features sleek new cabinetry and a large island, creating a perfect gathering hub. The inviting living room, anchored by a cozy fireplace, makes for a warm and welcoming space to relax or host friends. The primary suite offers a serene retreat with dual vanities and updated cabinetry, while the second full bath provides a convenient shower–tub combo. Additional highlights include new doors throughout, and a 2-car garage equipped with a washer, dryer, and extra storage. Outside, enjoy a landscaped backyard with a patio, ideal for grilling, entertaining guests, or soaking up the Texas sunshine. The cul-de-sac location provides added privacy and minimal traffic for a peaceful living experience. Bonus: This home can also be rented fully furnished for $4,200/month. Move-in ready and packed with upgrades, this home delivers unbeatable comfort, style, and location. Don’t miss your chance to make it yours, schedule your tour today!
Listing Agent
Luisa Mauro Real Estate Brokerage Phone: (512) 220-0565 License #0494334 Listed on: 11/14/2025
Co-Listing Agent
Luisa Mauro Real Estate Brokerage Phone: (512) 220-0565 License #0554727
Home Details
Home Type
- Single Family
Est. Annual Taxes
- $9,231
Year Built
- Built in 1979
Lot Details
- 7,536 Sq Ft Lot
- Cul-De-Sac
- Northeast Facing Home
- Privacy Fence
- Back Yard Fenced
Parking
- 2 Car Garage
- Garage Door Opener
- Driveway
Home Design
- Slab Foundation
- Shingle Roof
- Vertical Siding
- Stone Siding
Interior Spaces
- 1,503 Sq Ft Home
- 1-Story Property
- Open Floorplan
- Furnished or left unfurnished upon request
- Beamed Ceilings
- Vaulted Ceiling
- Ceiling Fan
- Stone Fireplace
- Fireplace Features Masonry
- Triple Pane Windows
- Living Room with Fireplace
- Storage
- Neighborhood Views
- Fire and Smoke Detector
Kitchen
- Breakfast Bar
- Gas Range
- Microwave
- Dishwasher
- Kitchen Island
- Stone Countertops
Flooring
- Carpet
- Concrete
- Tile
Bedrooms and Bathrooms
- 3 Main Level Bedrooms
- Walk-In Closet
- 2 Full Bathrooms
Laundry
- Dryer
- Washer
Outdoor Features
- Patio
- Porch
Schools
- Boone Elementary School
- Covington Middle School
- Crockett High School
Utilities
- Central Heating and Cooling System
Listing and Financial Details
- Security Deposit $3,500
- Tenant pays for all utilities
- 12 Month Lease Term
- $40 Application Fee
- Assessor Parcel Number 325992
- Tax Block D
Community Details
Overview
- No Home Owners Association
- Southampton Sec 01 Subdivision
Recreation
- Dog Park
Pet Policy
- Pet Deposit $500
- Dogs and Cats Allowed
- Medium pets allowed
Map
Source: Unlock MLS (Austin Board of REALTORS®)
MLS Number: 1099647
APN: 325992
- 3415 Clarksburg Dr
- 3420 Galesburg Dr
- 3424 Galesburg Dr
- 3421 Galesburg Dr
- 3336 Clarksburg Dr
- 3412 Blumie St Unit 1
- 7717 Croftwood Dr
- 3311 Harpers Ferry Ln
- 3316 Blumie St
- 7729 Croftwood Dr
- 7806 Whitsun Dr
- 7808 Woodcroft Dr
- 7808 Clydesdale Dr
- 7900 Clydesdale Dr
- 3303 Elija St
- 3404 Thomas Kincheon St Unit 1 & 3
- 3211 Harpers Ferry Ln
- 3411 Thomas Kincheon St
- 7707 Wakefield Dr
- 3206 Barnsley Dr
- 7601 Woodstone Cove Unit B
- 7506 Saint Amant Place
- 7507 Bender Dr
- 3326 Clarksburg Dr
- 3413 Blumie St Unit A
- 3320 Blumie St Unit B
- 3407 Blumie St Unit B
- 7902 Brodie Ln Unit A
- 7900 Whitsun Dr
- 3314 Thomas Kincheon St
- 3303 Dalton St
- 3308 Dunliegh Dr Unit A
- 8002 Croftwood Dr
- 8105 Dunn St Unit B
- 3609 Leafield Dr Unit A
- 3930 Leafield Dr
- 3928 Leafield Dr
- 3106 Dominic Dr
- 3709 Leafield Dr Unit B
- 3808 Leafield Dr
