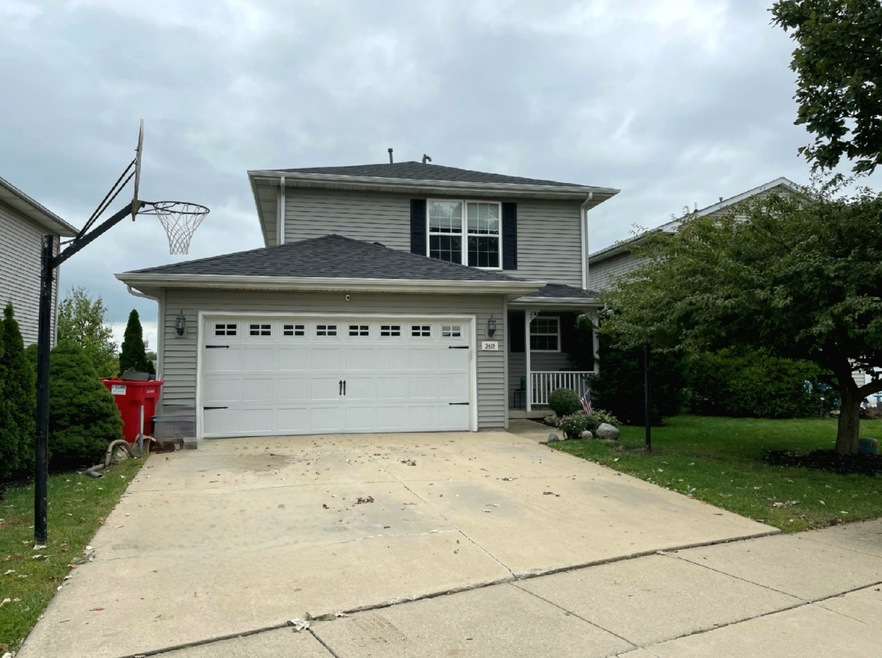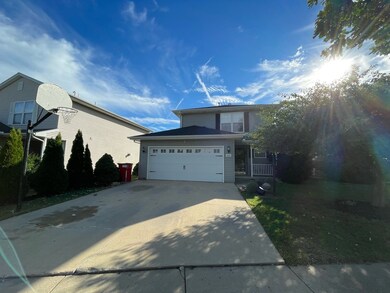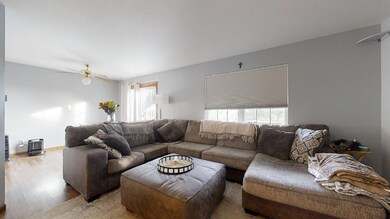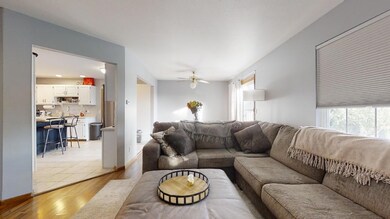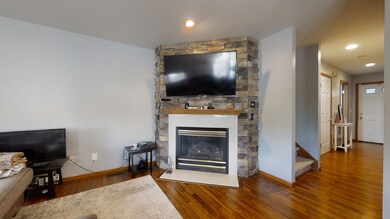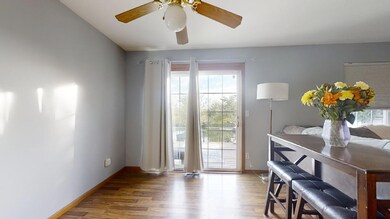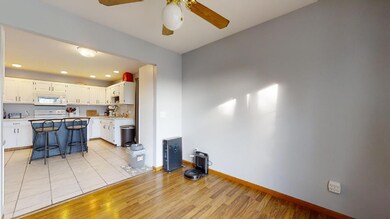
3419 Clayton Rd Champaign, IL 61822
Highlights
- Spa
- Waterfront
- Property is near a park
- Centennial High School Rated A-
- Deck
- Formal Dining Room
About This Home
As of January 2023From the peaceful pond in the backyard to the move-in ready finishes inside, you'll love this fantastic find near shopping and restaurants in Champaign's Timberline Valley South! Relax in the spacious living room, highlighted by a cozy, stone fireplace, or enjoy the great entertaining space in the open dining room. You'll love the stunning views of the backyard and pond through the sliding glass doors. The bright and airy kitchen boasts clean white cabinets and plenty of working counter space, including a center island with butcher block top and built-in cutting board. The convenient half bath and bonus storage options complete the main level. On the second level, you'll find the spacious master suite with a large walk-in closet and private full bath. Two additional guest bedrooms each offer great closet space and share the second full bathroom. You'll appreciate the two car heated garage with epoxy flooring. The amazing backyard features a large deck, above ground pool, hot tub, and fire pit. The neighborhood walking path takes you down to the pond where you can paddleboat or do a little fishing. Located just down the street from the neighborhood park! You'll want to schedule your private showing today!
Last Agent to Sell the Property
RYAN DALLAS REAL ESTATE License #475143433 Listed on: 09/26/2022
Home Details
Home Type
- Single Family
Est. Annual Taxes
- $4,817
Year Built
- Built in 1999
Lot Details
- Lot Dimensions are 47.49x128.57x45.21x117.88
- Waterfront
HOA Fees
- $10 Monthly HOA Fees
Parking
- 2 Car Attached Garage
- Parking Included in Price
Home Design
- Vinyl Siding
Interior Spaces
- 1,558 Sq Ft Home
- 2-Story Property
- Electric Fireplace
- Living Room
- Formal Dining Room
- Crawl Space
Kitchen
- Range
- Microwave
- Dishwasher
- Disposal
Bedrooms and Bathrooms
- 3 Bedrooms
- 3 Potential Bedrooms
Laundry
- Dryer
- Washer
Pool
- Spa
- Above Ground Pool
Outdoor Features
- Deck
- Fire Pit
- Shed
Location
- Property is near a park
Schools
- Unit 4 Of Choice Elementary School
- Champaign/Middle Call Unit 4 351
- Centennial High School
Utilities
- Central Air
- Heating System Uses Natural Gas
Community Details
- Association fees include exterior maintenance
- Timberline Valley South Subdivision
Listing and Financial Details
- Homeowner Tax Exemptions
Ownership History
Purchase Details
Home Financials for this Owner
Home Financials are based on the most recent Mortgage that was taken out on this home.Purchase Details
Home Financials for this Owner
Home Financials are based on the most recent Mortgage that was taken out on this home.Similar Homes in Champaign, IL
Home Values in the Area
Average Home Value in this Area
Purchase History
| Date | Type | Sale Price | Title Company |
|---|---|---|---|
| Warranty Deed | $206,000 | -- | |
| Warranty Deed | $179,000 | None Available |
Mortgage History
| Date | Status | Loan Amount | Loan Type |
|---|---|---|---|
| Previous Owner | $175,757 | FHA | |
| Previous Owner | $161,780 | FHA | |
| Previous Owner | $170,852 | FHA | |
| Previous Owner | $168,328 | FHA | |
| Previous Owner | $27,400 | Stand Alone Second |
Property History
| Date | Event | Price | Change | Sq Ft Price |
|---|---|---|---|---|
| 01/24/2023 01/24/23 | Sold | $206,000 | -1.9% | $132 / Sq Ft |
| 12/30/2022 12/30/22 | Pending | -- | -- | -- |
| 12/02/2022 12/02/22 | Price Changed | $209,900 | -4.5% | $135 / Sq Ft |
| 10/31/2022 10/31/22 | Price Changed | $219,900 | -2.3% | $141 / Sq Ft |
| 10/12/2022 10/12/22 | Price Changed | $225,000 | -2.2% | $144 / Sq Ft |
| 09/26/2022 09/26/22 | For Sale | $230,000 | +28.5% | $148 / Sq Ft |
| 04/08/2020 04/08/20 | Sold | $179,000 | 0.0% | $113 / Sq Ft |
| 03/09/2020 03/09/20 | Pending | -- | -- | -- |
| 03/03/2020 03/03/20 | For Sale | $179,000 | 0.0% | $113 / Sq Ft |
| 02/28/2020 02/28/20 | Pending | -- | -- | -- |
| 02/27/2020 02/27/20 | For Sale | $179,000 | -- | $113 / Sq Ft |
Tax History Compared to Growth
Tax History
| Year | Tax Paid | Tax Assessment Tax Assessment Total Assessment is a certain percentage of the fair market value that is determined by local assessors to be the total taxable value of land and additions on the property. | Land | Improvement |
|---|---|---|---|---|
| 2024 | $5,303 | $71,160 | $11,640 | $59,520 |
| 2023 | $5,303 | $64,810 | $10,600 | $54,210 |
| 2022 | $4,946 | $59,790 | $9,780 | $50,010 |
| 2021 | $4,817 | $58,620 | $9,590 | $49,030 |
| 2020 | $4,617 | $56,360 | $9,220 | $47,140 |
| 2019 | $4,458 | $55,200 | $9,030 | $46,170 |
| 2018 | $4,349 | $54,330 | $8,890 | $45,440 |
| 2017 | $4,285 | $53,420 | $8,740 | $44,680 |
| 2016 | $3,831 | $52,320 | $8,560 | $43,760 |
| 2015 | $3,852 | $51,400 | $8,410 | $42,990 |
| 2014 | $3,819 | $51,400 | $8,410 | $42,990 |
| 2013 | $3,785 | $51,400 | $8,410 | $42,990 |
Agents Affiliated with this Home
-

Seller's Agent in 2023
Ryan Dallas
RYAN DALLAS REAL ESTATE
(217) 493-5068
2,369 Total Sales
-

Buyer's Agent in 2023
Jeff and Laura Finke
Coldwell Banker R.E. Group
(217) 766-1996
490 Total Sales
-
K
Seller's Agent in 2020
Karen Barr
RE/MAX
Map
Source: Midwest Real Estate Data (MRED)
MLS Number: 11633018
APN: 41-20-09-228-024
- 748 Sedgegrass Dr
- 754 Sedgegrass Dr
- 800 Sedgegrass Dr
- 733 Sedgegrass Dr
- 3901 Tallgrass Dr
- 3101 Ladue Dr
- 4006 Tallgrass Dr
- 634 Sedgegrass Dr
- 803 Irvine Rd Unit 803
- 3911 Summer Sage Ct
- 1312 Cobblestone Way
- 1318 Myrtle Beach Ave
- 1320 Myrtle Beach Ave
- 904 Pomona Dr Unit 904
- 3722 Balcary Bay
- 3938 Summer Sage Ct
- 1109 Pomona Dr
- 3423 Boulder Ridge Dr
- 3807 Sandstone Dr
- 2707 Clayton Blvd
