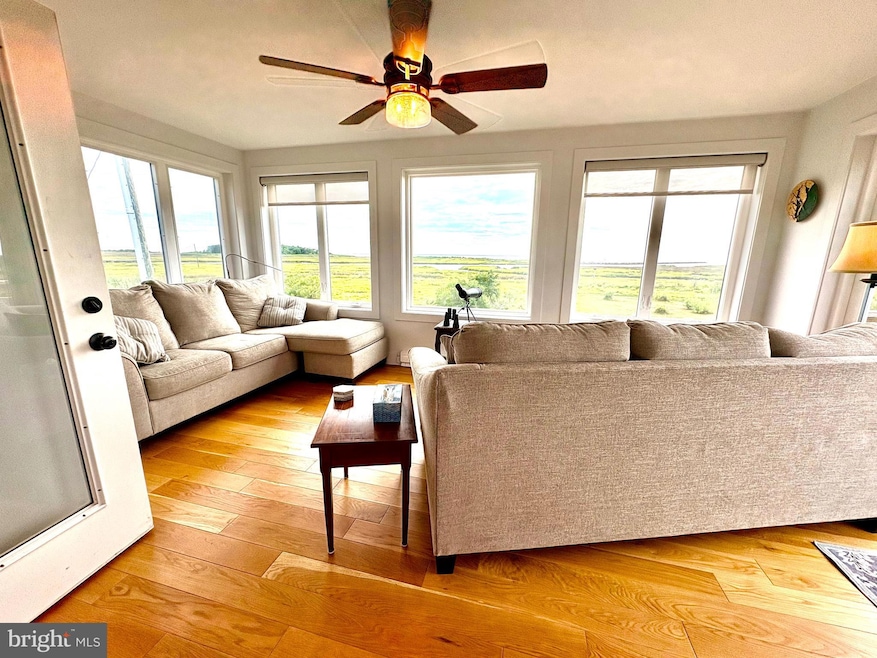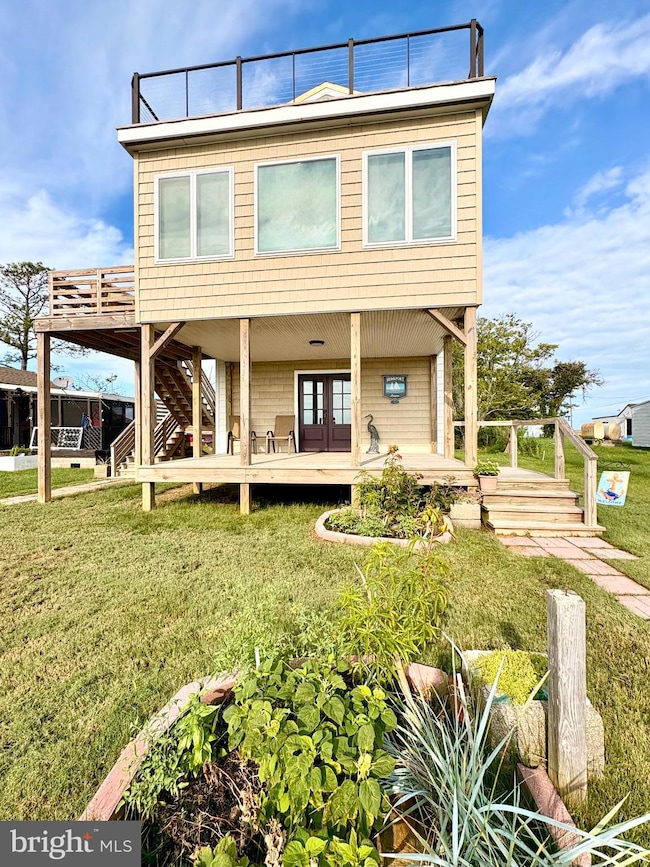Estimated payment $1,449/month
Highlights
- 60 Feet of Waterfront
- Access to Tidal Water
- Rooftop Deck
- Primary bedroom faces the bay
- Built in 2008 | Remodeled in 2019
- Bay View
About This Home
Island living at its best!This beautifully custom-built three-story home offers stunning panoramic views of the Chesapeake Bay. The recently updated two-bedroom, two-bathroom home has a lot to offer. It comes fully furnished with everything you need to move right in. HVAC system is only two years old and just serviced this year. The first level bedroom has its own private bathroom and is located on the ground floor with access to the outside covered deck. The middle of the home features the living room and well-equipped kitchen. Make the most of every spectacular sunset from the comfort of the living room adorned with new sectional sofas. Upstairs on the third floor you will find the primary bedroom and bathroom. Step out onto the new spacious deck and take in the breathtaking views of the Chesapeake Bay. And breathtaking is an understatement! Enjoy watching ships navigate up and down the bay. An additional parcel of waterfront property conveys. It is convenient to the canals which are perfect for kayaking. Don’t miss out on this incredible opportunity to own this magnificent property! Contact us today!
Listing Agent
(443) 235-4649 ladylauraevans@gmail.com Wilson Realty License #5006197 Listed on: 07/22/2025
Home Details
Home Type
- Single Family
Est. Annual Taxes
- $1,242
Year Built
- Built in 2008 | Remodeled in 2019
Lot Details
- 3,850 Sq Ft Lot
- 60 Feet of Waterfront
- Property Fronts a Bay or Harbor
- Cleared Lot
- Marsh on Lot
- Tidal Wetland on Lot
- Additional Land
- 3418 Marsh Road, Parcel 0035, tax # 2010-002680, located directly across from property.
- Property is in excellent condition
- Property is zoned MRC
Parking
- 1 Parking Space
Property Views
- Bay
- Panoramic
- Canal
- Creek or Stream
Home Design
- Split Level Home
- Brick Foundation
- Pillar, Post or Pier Foundation
- Block Foundation
- Wood Walls
- Metal Roof
- Shake Siding
- Vinyl Siding
- Stick Built Home
Interior Spaces
- 1,176 Sq Ft Home
- Property has 3 Levels
- Open Floorplan
- Furnished
- Crown Molding
- Wood Ceilings
- Ceiling Fan
- Vinyl Clad Windows
- Double Hung Windows
- Casement Windows
- Double Door Entry
- French Doors
- Sliding Doors
- Family Room Off Kitchen
- Family Room on Second Floor
- Combination Kitchen and Living
- Storage Room
- Wood Flooring
- Crawl Space
- Fire and Smoke Detector
Kitchen
- Eat-In Kitchen
- Electric Oven or Range
- Built-In Microwave
Bedrooms and Bathrooms
- Primary bedroom faces the bay
- En-Suite Bathroom
- Walk-in Shower
Laundry
- Laundry Room
- Washer
Accessible Home Design
- Doors are 32 inches wide or more
- More Than Two Accessible Exits
Outdoor Features
- Access to Tidal Water
- Water Oriented
- Property near a bay
- Stream or River on Lot
- Balcony
- Rooftop Deck
Location
- Flood Risk
Schools
- Ewell Elementary School
- Somerset 6-7 Middle School
- Crisfield Academy And High School
Utilities
- Central Air
- Window Unit Cooling System
- Heat Pump System
- Electric Baseboard Heater
- Programmable Thermostat
- Private Water Source
- Shared Well
- Electric Water Heater
Community Details
- No Home Owners Association
- Smith Island Subdivision
Listing and Financial Details
- Assessor Parcel Number 2010003369
Map
Tax History
| Year | Tax Paid | Tax Assessment Tax Assessment Total Assessment is a certain percentage of the fair market value that is determined by local assessors to be the total taxable value of land and additions on the property. | Land | Improvement |
|---|---|---|---|---|
| 2025 | $2,484 | $111,700 | $30,000 | $81,700 |
| 2024 | $940 | $98,133 | $0 | $0 |
| 2023 | $940 | $84,567 | $0 | $0 |
| 2022 | $790 | $71,000 | $14,000 | $57,000 |
| 2021 | $782 | $70,667 | $0 | $0 |
| 2020 | $782 | $70,333 | $0 | $0 |
| 2019 | $778 | $70,000 | $14,000 | $56,000 |
| 2018 | $778 | $70,000 | $14,000 | $56,000 |
| 2017 | $778 | $70,000 | $0 | $0 |
| 2016 | $888 | $79,900 | $0 | $0 |
| 2015 | $888 | $79,900 | $0 | $0 |
| 2014 | $822 | $79,900 | $0 | $0 |
Property History
| Date | Event | Price | List to Sale | Price per Sq Ft |
|---|---|---|---|---|
| 11/21/2025 11/21/25 | Price Changed | $259,000 | -7.2% | $220 / Sq Ft |
| 08/05/2025 08/05/25 | Price Changed | $279,000 | -6.7% | $237 / Sq Ft |
| 07/22/2025 07/22/25 | For Sale | $299,000 | -- | $254 / Sq Ft |
Purchase History
| Date | Type | Sale Price | Title Company |
|---|---|---|---|
| Deed | $3,000 | -- |
Source: Bright MLS
MLS Number: MDSO2006212
APN: 10-003369
- 3411 Marsh Rd
- 3424 Marsh Rd
- 3434 Marsh Rd
- 3336 Marsh Rd
- Parcel 0017 Marsh Rd
- 20809 Severn Rd
- 20949 Somers Rd
- 20947 Caleb Jones Rd
- 0 Tylerton Rd Unit MDSO2003212
- 21129 Bugeye Rd
- 20915 Caleb Jones Rd
- 21132 Tuff St
- 21125 Bay Berry Rd
- 3019 Union Church Rd
- 0 Unknown Unit MDSO101842
- 103 Williams St Unit 213
- 102 Williams St
- 1021 W Main St Unit 202
- 1089 Puppy Hole Ct
- 107 E Waters Edge Unit 107E
- 407 Myrtle St
- 8034 Riverview Rd
- 1150 Brammer Dr
- 50333 Scotland Beach Rd
- 15378 Holly Dr Unit ID1363917P
- 589 Mila Rd
- 133 Piney Ct
- 48600 Deep Cove Ln
- 656 High Point Trail Unit A
- 18610 Three Notch Rd Unit Room1
- 18162 White Tail Way
- 1 Turner St
- 11689 Beechwood St Unit 1
- 12 Holly St
- 12 Nelson Dr
- 30630 Umes Blvd Unit V-303
- 30630 Umes Blvd Unit V-204
- 494 N Main St
- 34 Fox Hill Dr
- 32 Fox Hill Dr







